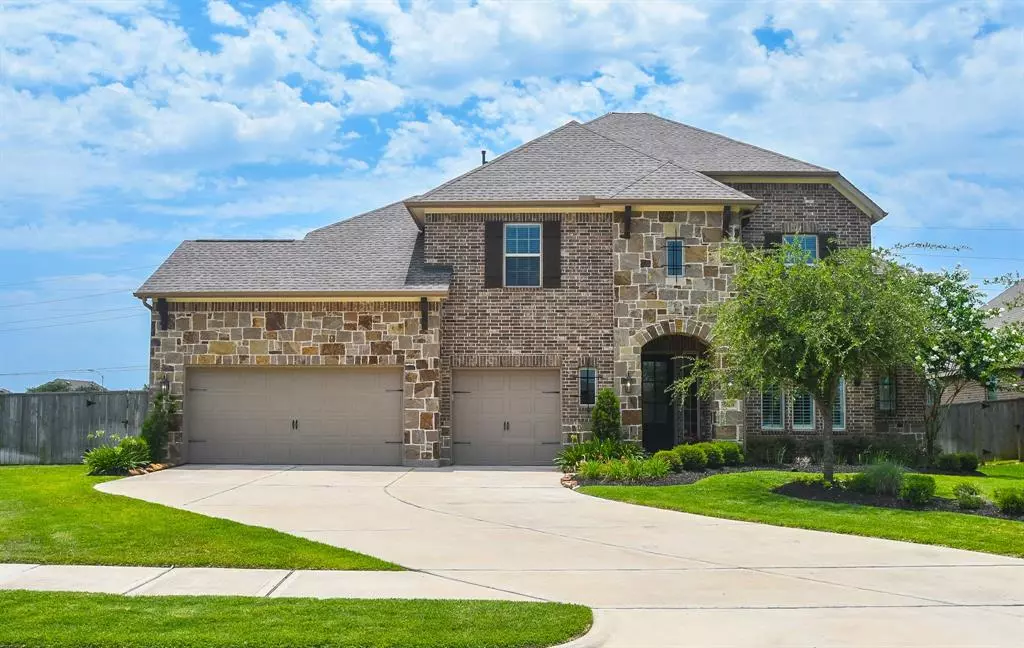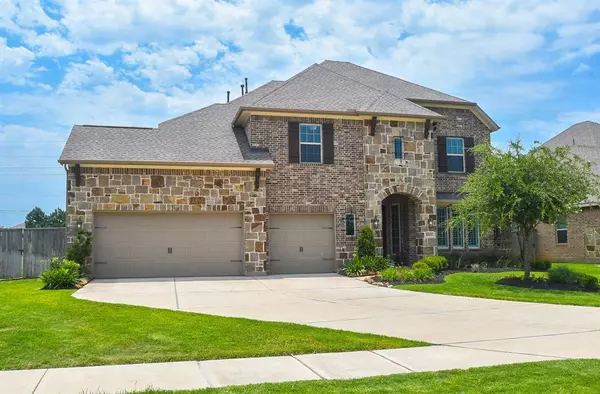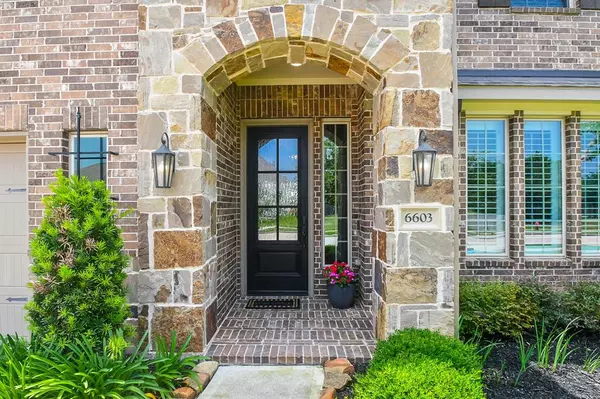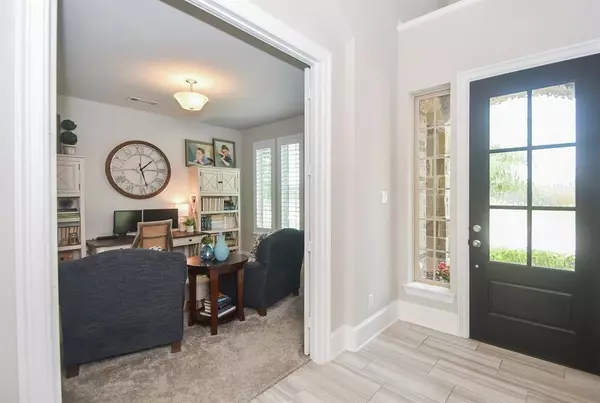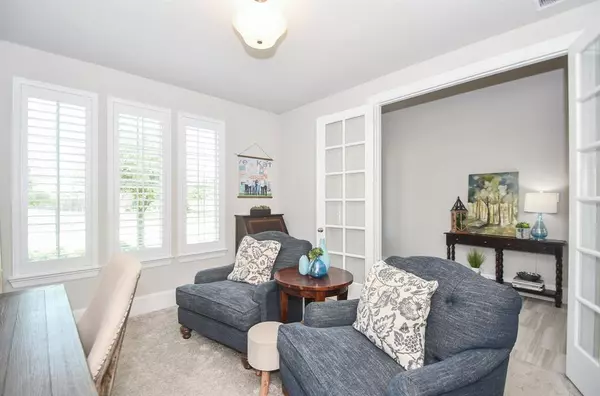$615,000
For more information regarding the value of a property, please contact us for a free consultation.
6603 Cottonwood Crest LN Katy, TX 77493
4 Beds
3.1 Baths
3,463 SqFt
Key Details
Property Type Single Family Home
Listing Status Sold
Purchase Type For Sale
Square Footage 3,463 sqft
Price per Sqft $176
Subdivision Falls At Green Meadows Sec
MLS Listing ID 80945078
Sold Date 08/09/23
Style Traditional
Bedrooms 4
Full Baths 3
Half Baths 1
HOA Fees $100/ann
HOA Y/N 1
Year Built 2018
Annual Tax Amount $13,388
Tax Year 2022
Lot Size 0.431 Acres
Acres 0.4307
Property Description
Luxurious 2-story Westin Home on a 18,760 sqft premium lot where you can enjoy your space with no back neighbors. This lovely home is like brand new with only one previous owner and you can see the pride in ownership! All the extras have already been added for you including sodded backyard, plantation shutters, and extended back patio. Soaring windows and prestigious spiral staircase leading to coffered rotunda will impress any guest. Primary suite is down with dual sinks, separate shower with floor-to-ceiling tile surround, soaking tub, and access to lg walk-in closet which also leads out to laundry. Kitchen features a large eat-in island with SS double sink, pendant lighting, white shaker style cabinets, quartz countertops, gas cooktop, & walk-in pantry. No MUD! Zoned to EXEMPLARY KATY SCHOOLS & Katy HS, some of the Best School Spirit in Texas! Convenient to restaurants, shopping, and I-10. Get ready for Friday Night Lights! You're going to Love this Home and Katy's small-town charm!
Location
State TX
County Waller
Area Katy - Old Towne
Rooms
Bedroom Description En-Suite Bath,Primary Bed - 1st Floor,Walk-In Closet
Other Rooms Breakfast Room, Family Room, Formal Dining, Gameroom Up, Home Office/Study, Media, Utility Room in House
Master Bathroom Half Bath, Primary Bath: Double Sinks, Primary Bath: Separate Shower, Primary Bath: Soaking Tub, Secondary Bath(s): Tub/Shower Combo, Vanity Area
Den/Bedroom Plus 4
Kitchen Island w/o Cooktop, Kitchen open to Family Room, Pantry, Walk-in Pantry
Interior
Interior Features Alarm System - Owned, Crown Molding, Drapes/Curtains/Window Cover, Fire/Smoke Alarm, High Ceiling
Heating Central Gas
Cooling Central Electric
Flooring Carpet, Tile
Fireplaces Number 1
Fireplaces Type Gas Connections, Gaslog Fireplace
Exterior
Exterior Feature Back Yard Fenced, Covered Patio/Deck, Sprinkler System
Parking Features Attached Garage, Oversized Garage
Garage Spaces 3.0
Roof Type Composition
Street Surface Concrete
Private Pool No
Building
Lot Description Subdivision Lot
Faces North
Story 2
Foundation Slab
Lot Size Range 1/4 Up to 1/2 Acre
Builder Name Westin Homes
Sewer Public Sewer
Water Public Water
Structure Type Brick,Stone
New Construction No
Schools
Elementary Schools Katy Elementary School
Middle Schools Katy Junior High School
High Schools Katy High School
School District 30 - Katy
Others
HOA Fee Include Clubhouse,Grounds,Recreational Facilities
Senior Community No
Restrictions Deed Restrictions
Tax ID 474805-001-003-000
Ownership Full Ownership
Energy Description Attic Vents,Ceiling Fans,Digital Program Thermostat,Energy Star/CFL/LED Lights,Energy Star/Reflective Roof,High-Efficiency HVAC,HVAC>13 SEER,Insulated/Low-E windows,Insulation - Batt,Insulation - Blown Fiberglass,North/South Exposure,Radiant Attic Barrier
Acceptable Financing Cash Sale, Conventional, VA
Tax Rate 3.2287
Disclosures Mud, Sellers Disclosure
Green/Energy Cert Environments for Living
Listing Terms Cash Sale, Conventional, VA
Financing Cash Sale,Conventional,VA
Special Listing Condition Mud, Sellers Disclosure
Read Less
Want to know what your home might be worth? Contact us for a FREE valuation!

Our team is ready to help you sell your home for the highest possible price ASAP

Bought with K & T Realty Group, Inc



