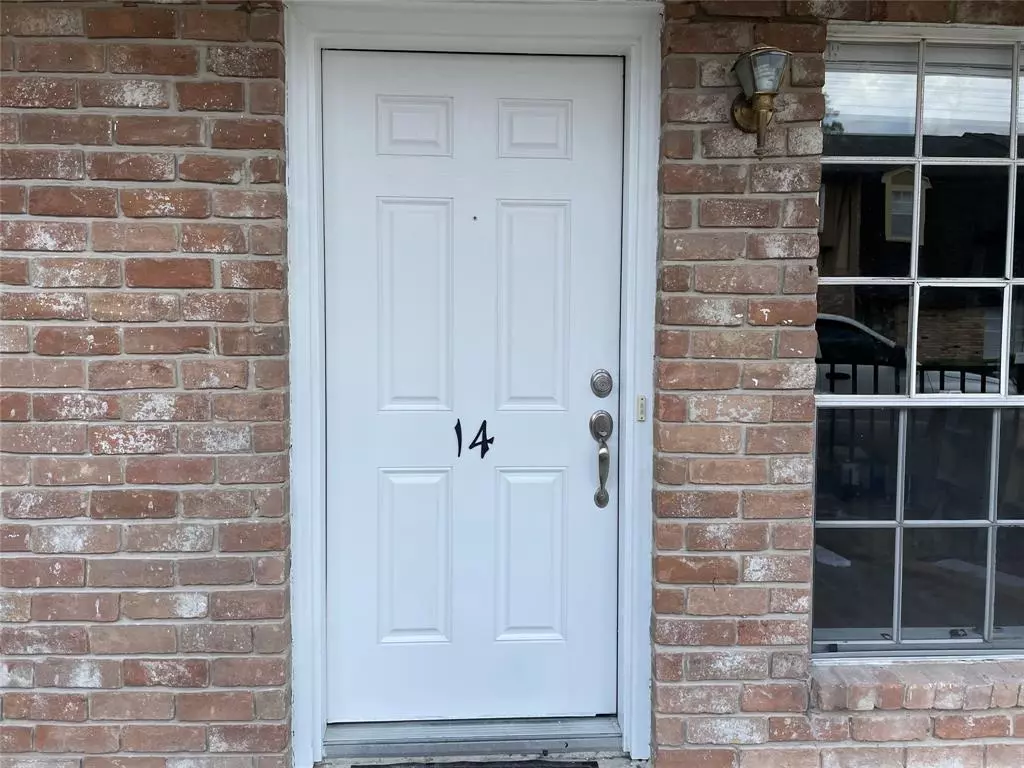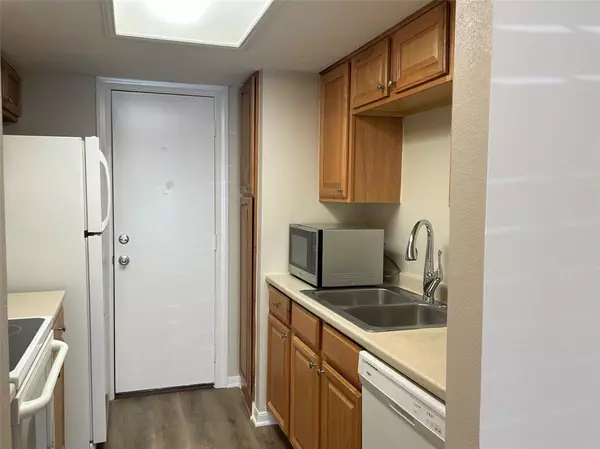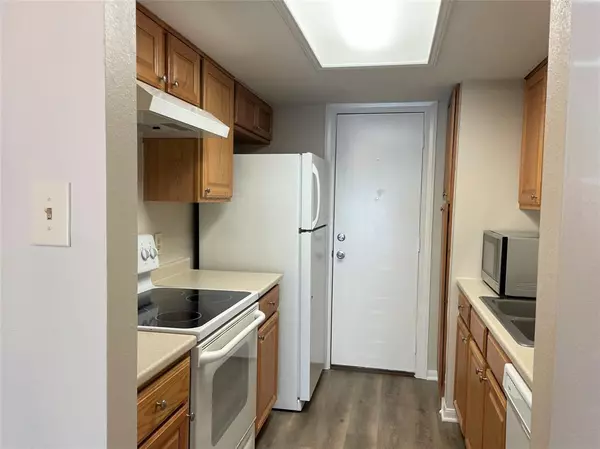$125,000
For more information regarding the value of a property, please contact us for a free consultation.
14333 Memorial DR #14 Houston, TX 77079
2 Beds
1.1 Baths
999 SqFt
Key Details
Property Type Condo
Sub Type Condominium
Listing Status Sold
Purchase Type For Sale
Square Footage 999 sqft
Price per Sqft $128
Subdivision Nottingham Forest T/H
MLS Listing ID 22976820
Sold Date 08/18/23
Style Traditional
Bedrooms 2
Full Baths 1
Half Baths 1
HOA Fees $434/mo
Year Built 1968
Annual Tax Amount $2,598
Tax Year 2022
Lot Size 4.714 Acres
Property Description
This charming ground-floor townhouse is move-in ready. It has an excellent floor plan with two bedrooms, one and a half baths, laundry room with stackable washer and dryer, galley kitchen and a spacious living room-dining area. This home lives large. In the last few weeks it had been meticulously updated from ceiling to floor. Beautiful vinyl wood flooring throughout. Fresh paint on ceilings, walls, closets and doors. Bathroom lighting. Bedroom ceiling fans. Kitchen exhaust fan. Faux wood 2" blinds. Covered parking spot directly behind the unit. The monthly maintenance fee includes exterior of building, grounds, electricity, insurance, trash pickup, basic cable, water, sewer, and recreational facilities--which includes the relaxing pool.
Conveniently located to city bus route, shopping, banking and more in a quiet, treed, well-maintained neighborhood just off Memorial Drive and near I-10. Reputed schools.
Location
State TX
County Harris
Area Memorial West
Rooms
Bedroom Description All Bedrooms Down
Other Rooms 1 Living Area, Utility Room in House
Master Bathroom Half Bath, Primary Bath: Tub/Shower Combo, Vanity Area
Den/Bedroom Plus 2
Interior
Interior Features Drapes/Curtains/Window Cover
Heating Central Electric
Cooling Central Electric
Flooring Vinyl Plank
Appliance Dryer Included, Electric Dryer Connection, Washer Included
Laundry Utility Rm in House
Exterior
Roof Type Composition
Street Surface Concrete,Curbs
Accessibility Driveway Gate
Private Pool No
Building
Faces East
Story 1
Entry Level Level 1
Foundation Slab
Sewer Public Sewer
Water Public Water
Structure Type Brick
New Construction No
Schools
Elementary Schools Meadow Wood Elementary School
Middle Schools Spring Forest Middle School
High Schools Stratford High School (Spring Branch)
School District 49 - Spring Branch
Others
HOA Fee Include Cable TV,Clubhouse,Electric,Exterior Building,Grounds,Insurance,Recreational Facilities,Trash Removal,Utilities,Water and Sewer
Senior Community No
Tax ID 111-434-000-0007
Ownership Fractional Ownership
Energy Description Ceiling Fans
Acceptable Financing Cash Sale, Conventional, Investor
Tax Rate 2.3379
Disclosures Sellers Disclosure
Listing Terms Cash Sale, Conventional, Investor
Financing Cash Sale,Conventional,Investor
Special Listing Condition Sellers Disclosure
Read Less
Want to know what your home might be worth? Contact us for a FREE valuation!

Our team is ready to help you sell your home for the highest possible price ASAP

Bought with CB&A, Realtors- Southeast







