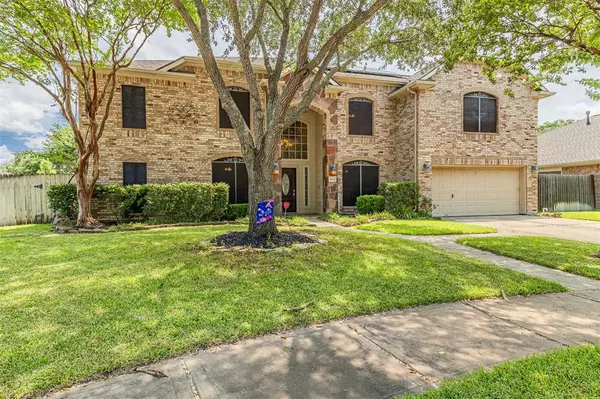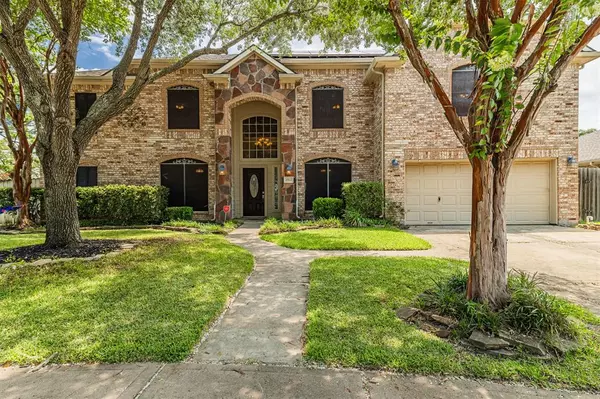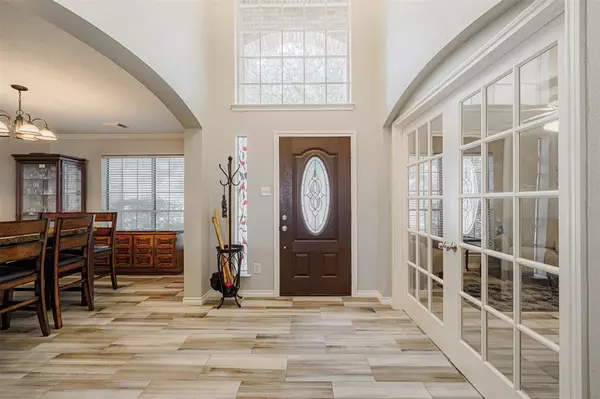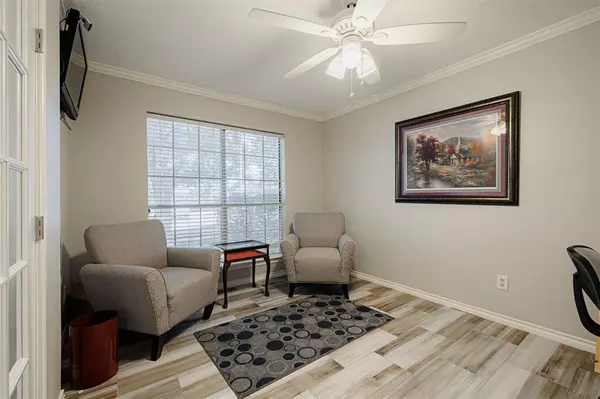$525,000
For more information regarding the value of a property, please contact us for a free consultation.
1512 Whispering Pines DR Katy, TX 77493
5 Beds
3.1 Baths
4,169 SqFt
Key Details
Property Type Single Family Home
Listing Status Sold
Purchase Type For Sale
Square Footage 4,169 sqft
Price per Sqft $122
Subdivision Whispering Lakes R/P
MLS Listing ID 52308685
Sold Date 08/22/23
Style Traditional
Bedrooms 5
Full Baths 3
Half Baths 1
HOA Fees $66/ann
HOA Y/N 1
Year Built 2002
Annual Tax Amount $8,455
Tax Year 2022
Lot Size 0.356 Acres
Acres 0.3561
Property Description
Seller is MOTIVATED!! This gorgeous 4,169 sqft 5bdrm 3.5 bth- two story home nestled in Old Towne Katy in beloved Whispering Lakes. Located in a Cul-de-sac, with close proximity to Katy ISD "Ranked #1 school district". This home greets you with a custom stain glass windows and custom tile from the foyer continuing throughout the main walkways. The family room boasts a stone faux fire place flooded with natural light thanks to the large windows that provide breathtaking views of the expansive backyard. The Kitchen is a chefs dream, equipped with top of the line appliances. A 5 burner gas cooktop, double oven with convection. Tons of custom soft close cabinets and Sterling Venato Marble countertops. Primary sanctuary is located downstairs for privacy with walk-in shower and jacuzzi tub. Upstairs consist of 4 large bdrms with walk-in closets with an additional office/study. Backyard oasis holds a private pool, spa, gazebo and koi pond. Schedule your showing today.
Location
State TX
County Harris
Area Katy - Old Towne
Rooms
Bedroom Description Primary Bed - 1st Floor,Sitting Area,Walk-In Closet
Other Rooms Den, Family Room, Home Office/Study, Utility Room in House
Master Bathroom Half Bath, Primary Bath: Double Sinks, Primary Bath: Jetted Tub, Primary Bath: Separate Shower, Primary Bath: Soaking Tub, Secondary Bath(s): Tub/Shower Combo
Kitchen Breakfast Bar, Island w/o Cooktop, Kitchen open to Family Room, Pantry, Soft Closing Cabinets, Walk-in Pantry
Interior
Interior Features Fire/Smoke Alarm, Formal Entry/Foyer, Refrigerator Included
Heating Central Gas
Cooling Central Electric
Flooring Carpet, Tile, Wood
Fireplaces Number 1
Fireplaces Type Mock Fireplace
Exterior
Exterior Feature Back Yard, Back Yard Fenced, Fully Fenced, Outdoor Kitchen, Patio/Deck, Spa/Hot Tub
Parking Features Attached Garage
Garage Spaces 2.0
Pool In Ground
Roof Type Composition
Street Surface Concrete,Curbs
Private Pool Yes
Building
Lot Description Cul-De-Sac
Story 2
Foundation Slab
Lot Size Range 0 Up To 1/4 Acre
Water Public Water
Structure Type Brick,Vinyl
New Construction No
Schools
Elementary Schools Katy Elementary School
Middle Schools Katy Junior High School
High Schools Katy High School
School District 30 - Katy
Others
HOA Fee Include Grounds
Senior Community No
Restrictions Deed Restrictions
Tax ID 119-660-002-0040
Ownership Full Ownership
Energy Description Ceiling Fans,Energy Star Appliances,Solar PV Electric Panels
Acceptable Financing Cash Sale, Conventional, FHA, VA
Tax Rate 2.2803
Disclosures Exclusions, Sellers Disclosure
Listing Terms Cash Sale, Conventional, FHA, VA
Financing Cash Sale,Conventional,FHA,VA
Special Listing Condition Exclusions, Sellers Disclosure
Read Less
Want to know what your home might be worth? Contact us for a FREE valuation!

Our team is ready to help you sell your home for the highest possible price ASAP

Bought with Better Homes and Gardens Real Estate Gary Greene - Katy







