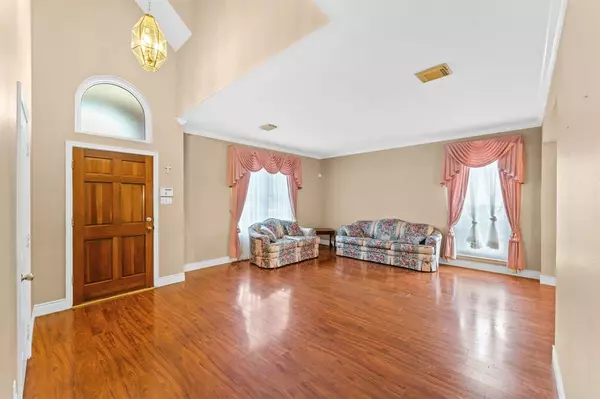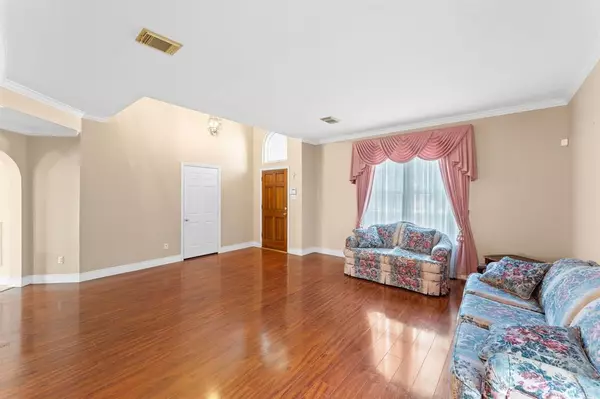$316,500
For more information regarding the value of a property, please contact us for a free consultation.
16503 Sagewood CT Missouri City, TX 77489
3 Beds
2.1 Baths
2,458 SqFt
Key Details
Property Type Single Family Home
Listing Status Sold
Purchase Type For Sale
Square Footage 2,458 sqft
Price per Sqft $126
Subdivision Fondren Grove Sec 01A Prcl R/P
MLS Listing ID 87489460
Sold Date 11/27/23
Style Contemporary/Modern
Bedrooms 3
Full Baths 2
Half Baths 1
HOA Y/N 1
Year Built 1992
Annual Tax Amount $6,407
Tax Year 2022
Lot Size 4,500 Sqft
Acres 0.1033
Property Description
This is a lovely well maintained home with upgraded floors down. Wooden floor in the living room and Formal dinning room. Travertine Tile in Kitchen, breakfast area snd Den which adds to the elegance of the first floor. Customized curtains drapes the windows on the first floor. Master bedroom has a large bathroom with Standing shower, deep Jacuzzi tub and Large walking closet. Entrance to Master has balcony which overlooks entrance to the home. Newly Painted Interior. Newly Carpeted Stairs And All Of The Second Floor. This Home Is Ready To Move Into.
Note: All windows have been upgraded to Storm windows.This home is located in a very quiet and well maintained neighborhood.Easy access to the Medical Center, The Galleria,Sugar land's First Colony mall and town center, along with Smart Financial entertainment Center.. The Beltway 8; I-69 are easily accessed. Distance to Hobby Airport is approximately 25 minuets. Flower Beds are already in place for your choice of plants or gardening.
Location
State TX
County Harris
Area Missouri City Area
Interior
Interior Features Alarm System - Leased, Window Coverings, Dryer Included, Refrigerator Included, Washer Included
Heating Central Gas
Cooling Central Electric
Flooring Carpet, Engineered Wood
Fireplaces Number 1
Fireplaces Type Gas Connections
Exterior
Parking Features Attached Garage
Garage Spaces 2.0
Roof Type Composition
Street Surface Concrete
Accessibility Automatic Gate
Private Pool No
Building
Lot Description Cul-De-Sac
Faces North
Story 2
Foundation Slab
Lot Size Range 0 Up To 1/4 Acre
Sewer Public Sewer
Water Public Water
Structure Type Brick,Cement Board
New Construction No
Schools
Elementary Schools Bell Elementary School (Houston)
Middle Schools Welch Middle School
High Schools Westbury High School
School District 27 - Houston
Others
Senior Community No
Restrictions Deed Restrictions
Tax ID 116-390-008-0034
Energy Description Digital Program Thermostat
Tax Rate 2.81
Disclosures Mud, Sellers Disclosure
Special Listing Condition Mud, Sellers Disclosure
Read Less
Want to know what your home might be worth? Contact us for a FREE valuation!

Our team is ready to help you sell your home for the highest possible price ASAP

Bought with Rivich Realty






