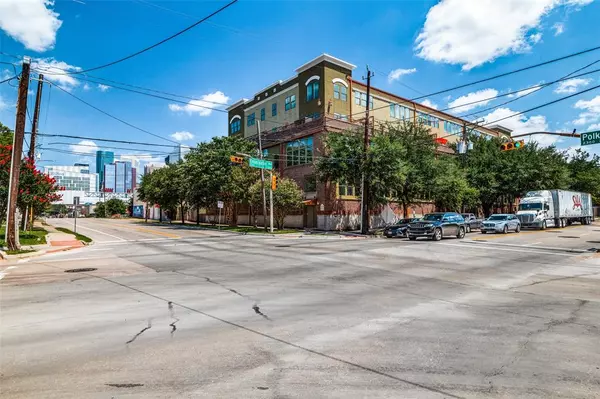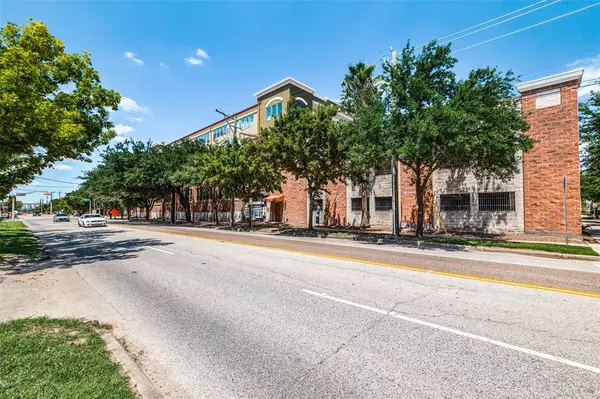$308,000
For more information regarding the value of a property, please contact us for a free consultation.
2323 Polk ST #207 Houston, TX 77003
2 Beds
2 Baths
1,333 SqFt
Key Details
Property Type Condo
Sub Type Condominium
Listing Status Sold
Purchase Type For Sale
Square Footage 1,333 sqft
Price per Sqft $231
Subdivision Promenade Place Condo
MLS Listing ID 12926723
Sold Date 12/22/23
Style Traditional
Bedrooms 2
Full Baths 2
HOA Fees $610/mo
Year Built 1923
Tax Year 2020
Property Description
Open corner unit on the 2nd floor of the building,12-foot ceilings. Located in popular EADO, east of Downtown area east of US 59. Entry 7x7, entry hall 14x4 with wall of windows. Open light-filled living & dining with open kitchen. Kitchen-granite countertops, stainless appliances, pantry, breakfast bar, stack washer-dryer. Door from living to the outside balcony 24x12. Balcony overlooks the 1st floor community pool. Primary bedroom has a stand-alone closet system along one wall. Recent large windows upgraded in 2018. Building was remodeled in 2010. Elevator, concrete floors. Building has a pool with pretty community outdoor terrace, outdoor grill & fountain. Great community TV room, workout room & pool table. Small building with 29 units, 3 stories, enclosed garage. 2 assigned parking spaces in the garage. HVAC replaced in 2018. SPECIAL ASSESSMENT TOTAL IS AROUND $11,500. OWNERS WILL PAY OFF THE SPECIAL ASSESSMENT AT CLOSING.
Location
State TX
County Harris
Area East End Revitalized
Rooms
Other Rooms 1 Living Area, Formal Dining, Formal Living, Kitchen/Dining Combo, Living/Dining Combo
Master Bathroom Primary Bath: Double Sinks, Primary Bath: Tub/Shower Combo, Secondary Bath(s): Double Sinks, Secondary Bath(s): Shower Only
Den/Bedroom Plus 2
Kitchen Breakfast Bar, Kitchen open to Family Room, Pantry
Interior
Interior Features Balcony, Fire/Smoke Alarm, High Ceiling, Window Coverings
Heating Central Electric
Cooling Central Electric
Flooring Concrete
Appliance Dryer Included, Stacked, Washer Included
Dryer Utilities 1
Exterior
Exterior Feature Exercise Room
Parking Features Attached Garage
Garage Spaces 2.0
View West
Roof Type Built Up
Street Surface Concrete,Curbs,Gutters
Accessibility Automatic Gate
Private Pool No
Building
Faces North
Story 1
Entry Level 2nd Level
Foundation Slab
Sewer Public Sewer
Water Public Water
Structure Type Brick
New Construction No
Schools
Elementary Schools Lantrip Elementary School
Middle Schools Navarro Middle School (Houston)
High Schools Wheatley High School
School District 27 - Houston
Others
Pets Allowed With Restrictions
HOA Fee Include Recreational Facilities,Water and Sewer
Senior Community No
Tax ID 133-188-002-0007
Ownership Full Ownership
Energy Description Ceiling Fans,Digital Program Thermostat,High-Efficiency HVAC,HVAC>13 SEER,Insulated/Low-E windows
Acceptable Financing Cash Sale, Conventional
Disclosures Sellers Disclosure
Listing Terms Cash Sale, Conventional
Financing Cash Sale,Conventional
Special Listing Condition Sellers Disclosure
Pets Allowed With Restrictions
Read Less
Want to know what your home might be worth? Contact us for a FREE valuation!

Our team is ready to help you sell your home for the highest possible price ASAP

Bought with Corcoran Prestige Realty






