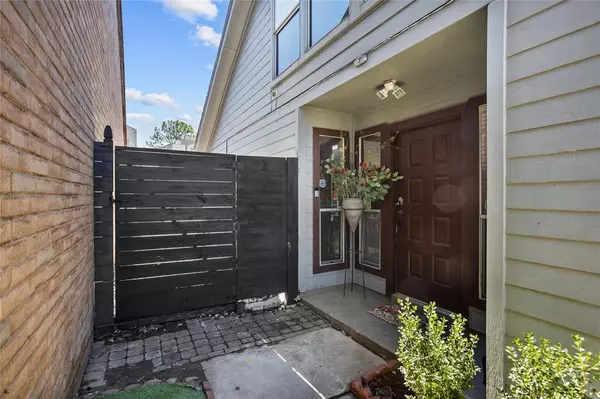$250,000
For more information regarding the value of a property, please contact us for a free consultation.
6437 Dawnridge DR Houston, TX 77035
4 Beds
2.1 Baths
2,165 SqFt
Key Details
Property Type Single Family Home
Listing Status Sold
Purchase Type For Sale
Square Footage 2,165 sqft
Price per Sqft $117
Subdivision Old Chatam U/R R/P
MLS Listing ID 31416273
Sold Date 04/08/24
Style Other Style
Bedrooms 4
Full Baths 2
Half Baths 1
Year Built 1983
Annual Tax Amount $5,350
Tax Year 2023
Lot Size 3,720 Sqft
Acres 0.0854
Property Description
Welcome to your dream home on a charming U-shaped street! This 4-bed, 2.5-bath beauty boasts high ceilings, bathing every room in natural light from abundant windows. The allure continues with a perfect blend of tile and wood flooring, creating a seamless flow throughout. Step into the primary bedroom, where luxury meets comfort with porcelain-like tile and a spa-worthy walk-in shower. Imagine cozy evenings by the wood-burning fireplace, the heart of this home, providing warmth and ambiance. Practicality meets style with the included washer and dryer upstairs, making daily chores a breeze. The garage offers more than parking – envision a small workshop or craft haven. Step outside to your private oasis – a luxury outdoor living space adorned with green turf, perfect for entertaining or quiet relaxation. With these features and more, this gem won't linger on the market. Act fast and make this haven yours today!
Location
State TX
County Harris
Area Brays Oaks
Rooms
Bedroom Description All Bedrooms Up
Master Bathroom Primary Bath: Shower Only, Secondary Bath(s): Tub/Shower Combo
Kitchen Breakfast Bar, Pantry, Walk-in Pantry
Interior
Interior Features Balcony, Dryer Included, Washer Included
Heating Central Electric
Cooling Central Electric
Flooring Tile, Wood
Fireplaces Number 1
Fireplaces Type Gas Connections, Wood Burning Fireplace
Exterior
Exterior Feature Artificial Turf, Back Yard, Back Yard Fenced, Covered Patio/Deck, Outdoor Kitchen, Private Driveway
Parking Features Attached Garage
Garage Spaces 2.0
Garage Description Workshop
Roof Type Composition,Other
Private Pool No
Building
Lot Description Corner
Story 2
Foundation Slab
Lot Size Range 0 Up To 1/4 Acre
Sewer Public Sewer
Water Public Water
Structure Type Brick
New Construction No
Schools
Elementary Schools Anderson Elementary School (Houston)
Middle Schools Fondren Middle School
High Schools Westbury High School
School District 27 - Houston
Others
Senior Community No
Restrictions No Restrictions
Tax ID 115-295-001-0003
Acceptable Financing Cash Sale, Conventional, FHA, Investor, USDA Loan, VA
Tax Rate 2.3019
Disclosures Sellers Disclosure
Listing Terms Cash Sale, Conventional, FHA, Investor, USDA Loan, VA
Financing Cash Sale,Conventional,FHA,Investor,USDA Loan,VA
Special Listing Condition Sellers Disclosure
Read Less
Want to know what your home might be worth? Contact us for a FREE valuation!

Our team is ready to help you sell your home for the highest possible price ASAP

Bought with American Property Realty, LLC







