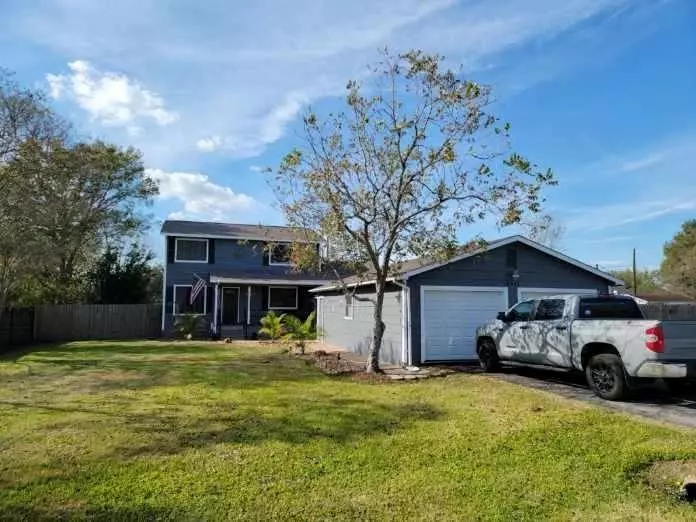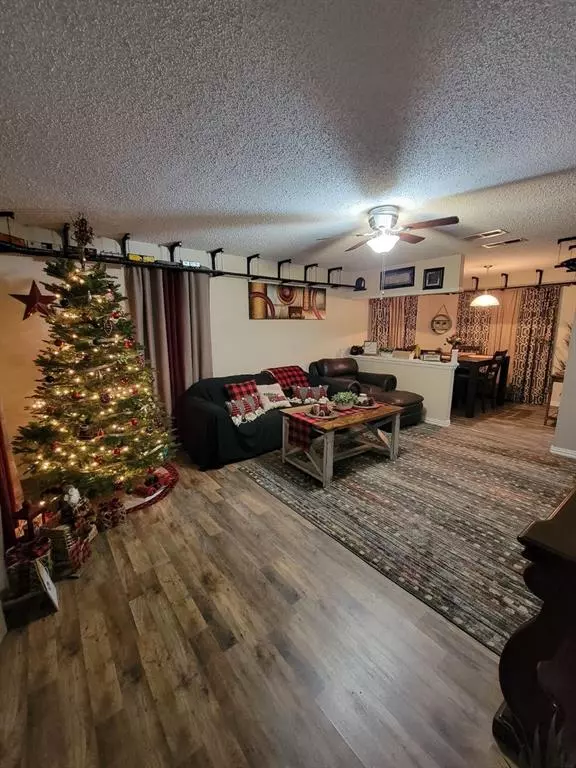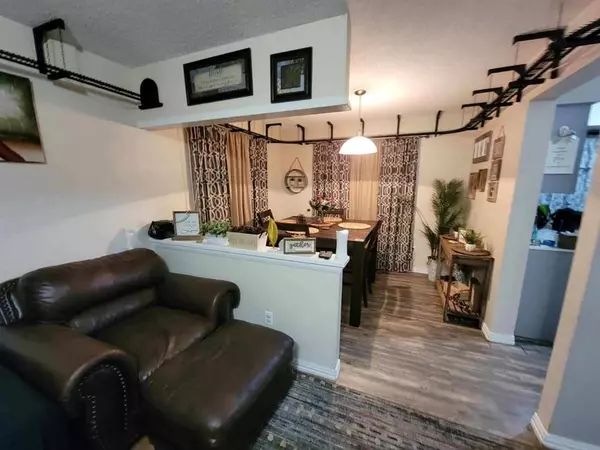$270,000
For more information regarding the value of a property, please contact us for a free consultation.
10411 Macduff ST Crosby, TX 77532
5 Beds
2.1 Baths
2,008 SqFt
Key Details
Property Type Single Family Home
Listing Status Sold
Purchase Type For Sale
Square Footage 2,008 sqft
Price per Sqft $131
Subdivision Highland Mobile Estates
MLS Listing ID 79294470
Sold Date 04/09/24
Style Traditional
Bedrooms 5
Full Baths 2
Half Baths 1
Year Built 1986
Annual Tax Amount $3,119
Tax Year 2023
Lot Size 0.294 Acres
Acres 0.2938
Property Description
Welcome to 10411 MacDuff St! This home has been renovated from the ground up to provide a more modern feel. You will find 3 bedrooms upstairs, an entertainment room on the first floor that leads to the study, and a 4-car garage that can also be used as a 2-car/workshop. You will notice the thoughtful touches throughout the home which include paint, an updated kitchen, roof, and much more! Located in a nonrestricted neighborhood in Crosby. Backyard is fully fenced including an in-ground pool, and an additional lot, with its own address that will be included in the sale as well! Come and take a look for yourself before the home is gone.
Location
State TX
County Harris
Area Crosby Area
Rooms
Kitchen Instant Hot Water, Pantry, Pots/Pans Drawers, Walk-in Pantry
Interior
Heating Central Gas
Cooling Central Gas
Flooring Carpet, Vinyl, Wood
Exterior
Exterior Feature Back Yard, Fully Fenced, Porch, Workshop
Parking Features Attached Garage
Garage Spaces 2.0
Pool In Ground
Roof Type Composition
Street Surface Concrete
Private Pool Yes
Building
Lot Description Cleared
Faces North
Story 2
Foundation Pier & Beam
Lot Size Range 0 Up To 1/4 Acre
Sewer Septic Tank
Structure Type Wood
New Construction No
Schools
Elementary Schools Drew Elementary School
Middle Schools Crosby Middle School (Crosby)
High Schools Crosby High School
School District 12 - Crosby
Others
Senior Community No
Restrictions No Restrictions
Tax ID 112-544-000-0125
Energy Description Attic Vents,Ceiling Fans,Digital Program Thermostat,Insulated Doors,Insulation - Spray-Foam
Acceptable Financing Cash Sale, Conventional, FHA, USDA Loan, VA
Tax Rate 2.0061
Disclosures Sellers Disclosure
Listing Terms Cash Sale, Conventional, FHA, USDA Loan, VA
Financing Cash Sale,Conventional,FHA,USDA Loan,VA
Special Listing Condition Sellers Disclosure
Read Less
Want to know what your home might be worth? Contact us for a FREE valuation!

Our team is ready to help you sell your home for the highest possible price ASAP

Bought with Realty Associates







