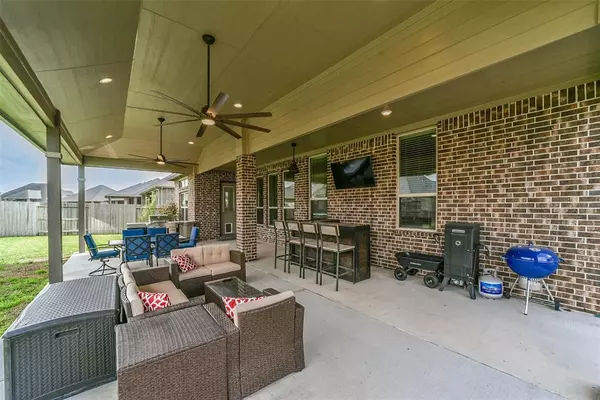$449,000
For more information regarding the value of a property, please contact us for a free consultation.
31414 Weathervane TRL Hockley, TX 77447
4 Beds
3.1 Baths
2,761 SqFt
Key Details
Property Type Single Family Home
Listing Status Sold
Purchase Type For Sale
Square Footage 2,761 sqft
Price per Sqft $162
Subdivision Dellrose Sec 2
MLS Listing ID 16039011
Sold Date 04/17/24
Style Traditional
Bedrooms 4
Full Baths 3
Half Baths 1
HOA Fees $83/ann
HOA Y/N 1
Year Built 2020
Annual Tax Amount $13,077
Tax Year 2023
Lot Size 9,212 Sqft
Acres 0.2115
Property Description
WOW! Let's discuss the BONUS FEATURES! We'll start with the Solar Panels - they are owned outright and convey with the home, at no extra cost to the buyer! Just the huge benefit of walking into exceptionally low energy costs upon move-in. Next up - the enormous back patio - the massive outdoor retreat was extended to a whopping 20 x 37 ft, encompassing an outdoor kitchen, separate bar area, extra space for games, TV viewing, and enjoying the firepit, all under one roof! But wait, there's more! The property is equipped with a whole-home generator, ensuring an uninterrupted power supply in case of an outage. Don't like hard water? Well, that's another bonus! This home is complete with a water softener system to help you feel better while protecting the longevity of the appliances and plumbing. Safety First- the security system/equipment conveys with the home, saving the buyer tons in upfront costs. Enjoy a low-maintenance yard? Full irrigation system installed and ready to go!
Location
State TX
County Harris
Area Hockley
Rooms
Bedroom Description All Bedrooms Down,En-Suite Bath,Primary Bed - 1st Floor,Split Plan,Walk-In Closet
Other Rooms Breakfast Room, Den, Family Room, Formal Dining, Gameroom Up, Living Area - 1st Floor, Living Area - 2nd Floor, Utility Room in House
Master Bathroom Full Secondary Bathroom Down, Half Bath, Primary Bath: Double Sinks, Primary Bath: Separate Shower, Primary Bath: Soaking Tub, Secondary Bath(s): Double Sinks, Secondary Bath(s): Tub/Shower Combo, Vanity Area
Kitchen Breakfast Bar, Butler Pantry, Island w/o Cooktop, Kitchen open to Family Room, Pantry, Pots/Pans Drawers, Reverse Osmosis
Interior
Interior Features Alarm System - Leased, Alarm System - Owned, Crown Molding, Dry Bar, Fire/Smoke Alarm, Formal Entry/Foyer, High Ceiling, Refrigerator Included, Water Softener - Owned, Window Coverings
Heating Central Gas
Cooling Central Electric
Flooring Carpet, Tile
Exterior
Exterior Feature Back Yard, Back Yard Fenced, Covered Patio/Deck, Exterior Gas Connection, Outdoor Kitchen, Patio/Deck, Side Yard, Sprinkler System, Subdivision Tennis Court
Parking Features Attached Garage
Garage Spaces 2.0
Garage Description Double-Wide Driveway
Roof Type Composition
Street Surface Concrete,Curbs
Private Pool No
Building
Lot Description Subdivision Lot
Faces South
Story 2
Foundation Slab
Lot Size Range 0 Up To 1/4 Acre
Builder Name Lennar
Sewer Public Sewer
Water Water District
Structure Type Brick,Cement Board
New Construction No
Schools
Elementary Schools Roberts Road Elementary School
Middle Schools Waller Junior High School
High Schools Waller High School
School District 55 - Waller
Others
HOA Fee Include Clubhouse,Courtesy Patrol,Grounds,Limited Access Gates,Recreational Facilities
Senior Community No
Restrictions Deed Restrictions
Tax ID 137-426-003-0029
Energy Description Attic Vents,Ceiling Fans,Digital Program Thermostat,Energy Star Appliances,Energy Star/CFL/LED Lights,Generator,High-Efficiency HVAC,Insulation - Blown Fiberglass,North/South Exposure,Solar Panel - Owned
Acceptable Financing Cash Sale, Conventional, FHA, VA
Tax Rate 3.1135
Disclosures Mud, Sellers Disclosure
Listing Terms Cash Sale, Conventional, FHA, VA
Financing Cash Sale,Conventional,FHA,VA
Special Listing Condition Mud, Sellers Disclosure
Read Less
Want to know what your home might be worth? Contact us for a FREE valuation!

Our team is ready to help you sell your home for the highest possible price ASAP

Bought with Texas Premier Realty






