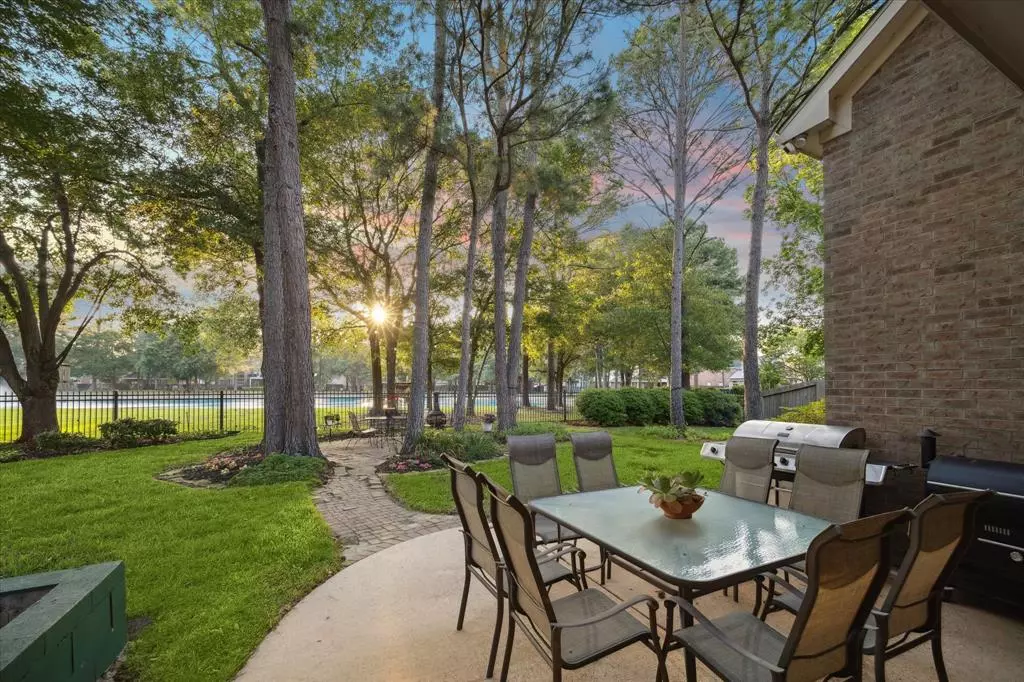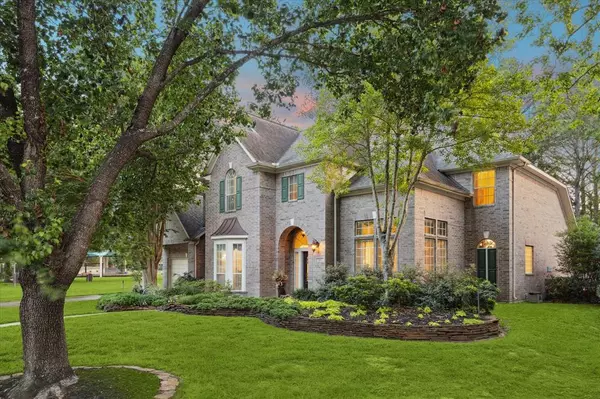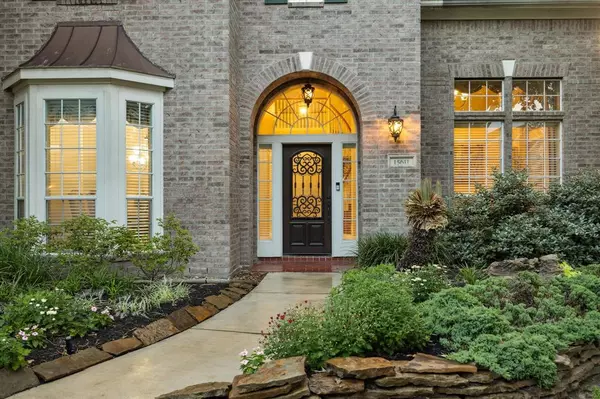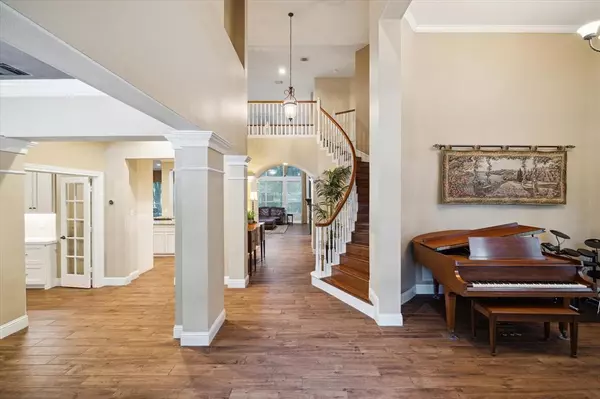$699,000
For more information regarding the value of a property, please contact us for a free consultation.
15611 Stable Lake DR Cypress, TX 77429
5 Beds
3.1 Baths
4,552 SqFt
Key Details
Property Type Single Family Home
Listing Status Sold
Purchase Type For Sale
Square Footage 4,552 sqft
Price per Sqft $153
Subdivision Stable Gate Sec 02
MLS Listing ID 42904015
Sold Date 05/06/24
Style Traditional
Bedrooms 5
Full Baths 3
Half Baths 1
HOA Fees $100/ann
HOA Y/N 1
Year Built 2001
Annual Tax Amount $9,062
Tax Year 2023
Lot Size 0.265 Acres
Acres 0.2651
Property Description
Welcome to your lakeside oasis, where the charm of waterfront living offers an idyllic retreat from the hustle and bustle of everyday life! As you step inside this former Village Builder model home, you'll find a spacious floorplan where the kitchen, family, breakfast & flex rooms offer serene views of the neighborhood lake, creating a picturesque backdrop for daily living. The gourmet island kitchen features custom cabinetry, granite counters, a gas cooktop, double ovens, and stainless appliances. The Flex room is perfect for another home office, homeschool space, workout, craft or sunroom. Downstairs you'll also find formal living and dining areas, a private study and a walk-in utility room downstairs, while upstairs you'll find a game room, 4 more bedrooms & 2 full baths. Charming backyard is shaded by mature trees and offers relaxing views of the lake. Top-rated Cy-Fair schools, low taxes & easy access to Hwy 290, 249, 99, Bltwy 8, dining and shopping. Schedule a viewing today!
Location
State TX
County Harris
Area Cypress North
Rooms
Bedroom Description En-Suite Bath,Primary Bed - 1st Floor,Walk-In Closet
Other Rooms Breakfast Room, Den, Family Room, Formal Dining, Formal Living, Gameroom Up, Home Office/Study, Utility Room in House
Master Bathroom Half Bath, Hollywood Bath, Primary Bath: Double Sinks, Primary Bath: Jetted Tub, Primary Bath: Separate Shower, Secondary Bath(s): Tub/Shower Combo
Kitchen Breakfast Bar, Island w/o Cooktop, Kitchen open to Family Room, Pantry
Interior
Interior Features 2 Staircases, Alarm System - Owned, Fire/Smoke Alarm, Formal Entry/Foyer, High Ceiling, Prewired for Alarm System, Water Softener - Owned, Window Coverings, Wired for Sound
Heating Central Gas
Cooling Central Electric
Flooring Carpet, Tile
Fireplaces Number 1
Fireplaces Type Gas Connections, Gaslog Fireplace, Wood Burning Fireplace
Exterior
Exterior Feature Back Yard Fenced, Controlled Subdivision Access, Patio/Deck, Sprinkler System
Parking Features Attached Garage
Garage Spaces 2.0
Garage Description Auto Garage Door Opener, Double-Wide Driveway
Waterfront Description Lakefront
Roof Type Composition
Private Pool No
Building
Lot Description Subdivision Lot, Water View, Waterfront
Story 2
Foundation Slab
Lot Size Range 1/4 Up to 1/2 Acre
Builder Name Village Builders
Sewer Other Water/Sewer
Water Other Water/Sewer
Structure Type Brick,Cement Board,Wood
New Construction No
Schools
Elementary Schools Black Elementary School (Cypress-Fairbanks)
Middle Schools Goodson Middle School
High Schools Cypress Woods High School
School District 13 - Cypress-Fairbanks
Others
HOA Fee Include Grounds,Recreational Facilities
Senior Community No
Restrictions Deed Restrictions
Tax ID 120-596-002-0001
Energy Description Attic Vents,Ceiling Fans,Digital Program Thermostat,High-Efficiency HVAC,HVAC>13 SEER,Insulation - Batt
Acceptable Financing Cash Sale, Conventional, FHA, VA
Tax Rate 1.7681
Disclosures Sellers Disclosure
Listing Terms Cash Sale, Conventional, FHA, VA
Financing Cash Sale,Conventional,FHA,VA
Special Listing Condition Sellers Disclosure
Read Less
Want to know what your home might be worth? Contact us for a FREE valuation!

Our team is ready to help you sell your home for the highest possible price ASAP

Bought with LPT Realty, LLC







