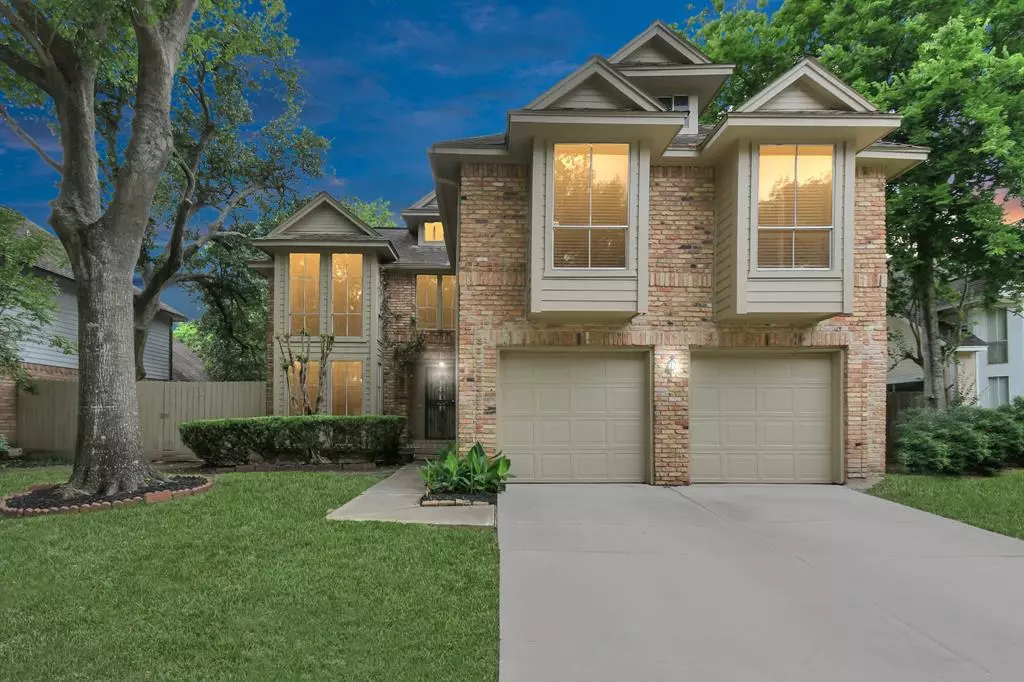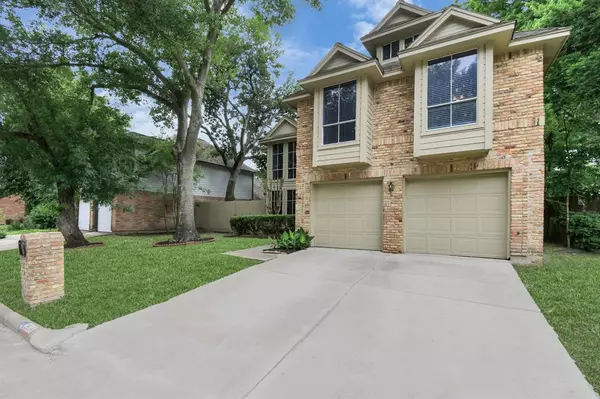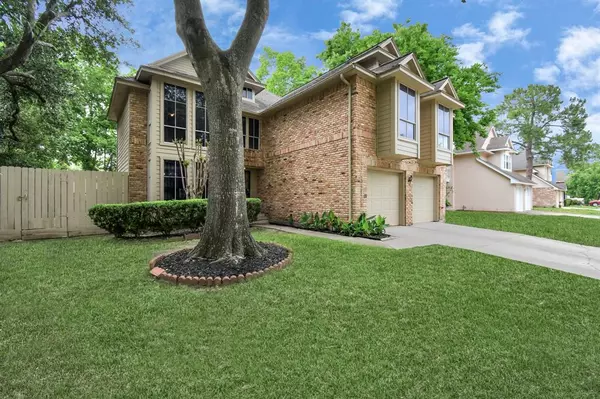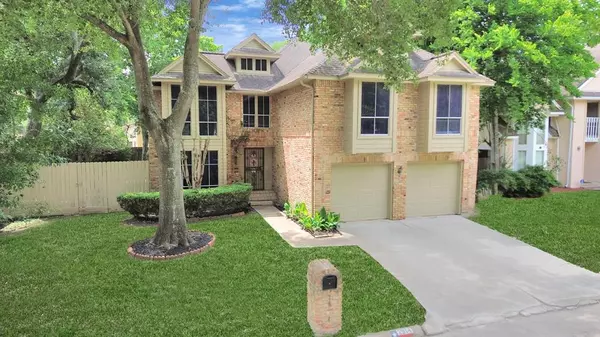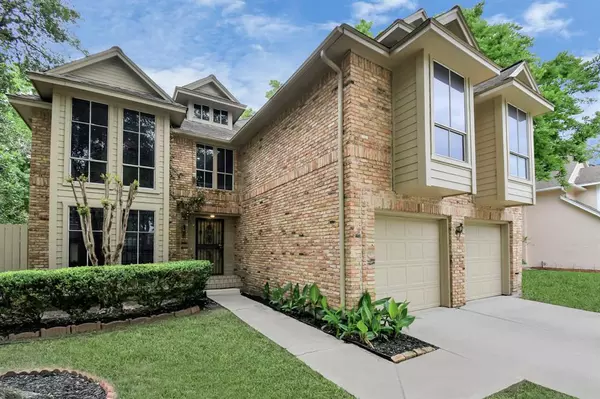$330,000
For more information regarding the value of a property, please contact us for a free consultation.
2914 Skypark DR Houston, TX 77082
4 Beds
2.1 Baths
2,627 SqFt
Key Details
Property Type Single Family Home
Listing Status Sold
Purchase Type For Sale
Square Footage 2,627 sqft
Price per Sqft $121
Subdivision Parkhollow Place Sec 04
MLS Listing ID 54616306
Sold Date 06/10/24
Style Traditional
Bedrooms 4
Full Baths 2
Half Baths 1
HOA Fees $27/ann
HOA Y/N 1
Year Built 1983
Annual Tax Amount $5,582
Tax Year 2023
Lot Size 6,820 Sqft
Acres 0.1566
Property Description
Welcome to your new haven at 2914 Skypark Drive! This spacious residence offers the perfect blend of comfort and convenience, featuring four bedrooms, two full baths, and one convenient half bath.
Step into a home where modern updates meet timeless charm. The kitchen, renovated in 2023, boasts contemporary finishes, creating an inviting space for cooking and gathering with loved ones.
Situated in a prime location, this property provides easy access to all that the city has to offer. From dining and shopping to entertainment and recreation, everything you need is just moments away.
With its generous living spaces and thoughtful design, this home offers ample room for both relaxation and entertainment. Each bedroom provides a retreat for privacy and comfort, making it ideal for families or individuals alike.
Don't miss the opportunity to experience the best of Houston living at 2914 Skypark Drive. Schedule a showing today and discover your new home sweet home!
Location
State TX
County Harris
Area Alief
Rooms
Bedroom Description All Bedrooms Up
Master Bathroom Primary Bath: Double Sinks, Primary Bath: Jetted Tub, Primary Bath: Separate Shower
Interior
Heating Central Gas
Cooling Central Electric
Flooring Laminate, Wood
Fireplaces Number 1
Fireplaces Type Gas Connections
Exterior
Exterior Feature Back Yard Fenced
Parking Features Attached Garage
Garage Spaces 2.0
Roof Type Composition
Street Surface Concrete
Private Pool No
Building
Lot Description Subdivision Lot
Story 2
Foundation Slab
Lot Size Range 0 Up To 1/4 Acre
Sewer Public Sewer
Structure Type Brick
New Construction No
Schools
Elementary Schools Heflin Elementary School
Middle Schools O'Donnell Middle School
High Schools Aisd Draw
School District 2 - Alief
Others
Senior Community No
Restrictions Deed Restrictions
Tax ID 114-322-012-0024
Tax Rate 2.1332
Disclosures Sellers Disclosure
Special Listing Condition Sellers Disclosure
Read Less
Want to know what your home might be worth? Contact us for a FREE valuation!

Our team is ready to help you sell your home for the highest possible price ASAP

Bought with Keller Williams Signature


