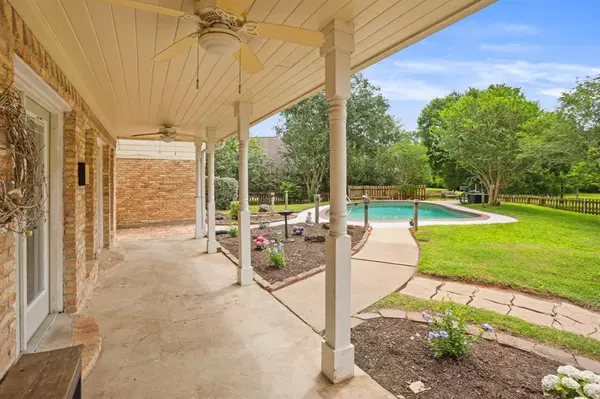$625,000
For more information regarding the value of a property, please contact us for a free consultation.
3907 Oakwick Forest DR Missouri City, TX 77459
4 Beds
3.1 Baths
3,677 SqFt
Key Details
Property Type Single Family Home
Listing Status Sold
Purchase Type For Sale
Square Footage 3,677 sqft
Price per Sqft $171
Subdivision Oakwick Forest Estates
MLS Listing ID 12749782
Sold Date 06/17/24
Style Victorian
Bedrooms 4
Full Baths 3
Half Baths 1
HOA Fees $17/ann
HOA Y/N 1
Year Built 1981
Annual Tax Amount $13,320
Tax Year 2023
Lot Size 2.340 Acres
Acres 2.3401
Property Description
Welcome to your slice of paradise! This charming Victorian-style home sits pretty on over 2 acres in a peaceful community. Picture yourself lounging by the pool on a lot surrounded by shady oak trees. Step inside and feel the cozy vibes of the spacious family room with dramatic high ceilings, wet bar, and crackling fireplace. The kitchen's big island and double ovens are perfect for entertaining. And don't miss the roomy 1st floor primary bedroom with its own generous sitting area. With easy access to Hwy 6 and the Fort Bend Tollway, plus top-notch schools in the esteemed Fort Bend ISD, this place is a total gem. Come check it out – you won't want to miss this enchanting haven!
Location
State TX
County Fort Bend
Area Missouri City Area
Rooms
Bedroom Description Primary Bed - 1st Floor
Other Rooms Family Room, Formal Dining, Formal Living, Home Office/Study, Living Area - 1st Floor, Utility Room in House
Master Bathroom Hollywood Bath, Primary Bath: Double Sinks, Primary Bath: Separate Shower
Kitchen Breakfast Bar, Island w/ Cooktop
Interior
Interior Features Crown Molding, Formal Entry/Foyer, High Ceiling, Prewired for Alarm System, Refrigerator Included, Wet Bar
Heating Central Electric
Cooling Central Electric
Flooring Carpet, Tile
Fireplaces Number 1
Fireplaces Type Wood Burning Fireplace
Exterior
Exterior Feature Back Green Space, Back Yard, Back Yard Fenced, Covered Patio/Deck, Patio/Deck
Parking Features Attached/Detached Garage
Garage Spaces 2.0
Garage Description Additional Parking
Pool Gunite
Roof Type Composition
Street Surface Asphalt
Private Pool Yes
Building
Lot Description Cul-De-Sac, Subdivision Lot, Wooded
Story 2
Foundation Slab
Lot Size Range 2 Up to 5 Acres
Water Aerobic, Well
Structure Type Brick
New Construction No
Schools
Elementary Schools Schiff Elementary School
Middle Schools Baines Middle School
High Schools Ridge Point High School
School District 19 - Fort Bend
Others
HOA Fee Include Grounds,Other
Senior Community No
Restrictions Deed Restrictions
Tax ID 0086-00-000-4723-907
Energy Description Ceiling Fans,HVAC>13 SEER,Solar Panel - Owned
Acceptable Financing Cash Sale, Conventional, VA
Tax Rate 2.0912
Disclosures Sellers Disclosure
Listing Terms Cash Sale, Conventional, VA
Financing Cash Sale,Conventional,VA
Special Listing Condition Sellers Disclosure
Read Less
Want to know what your home might be worth? Contact us for a FREE valuation!

Our team is ready to help you sell your home for the highest possible price ASAP

Bought with Imperial, Realtors







