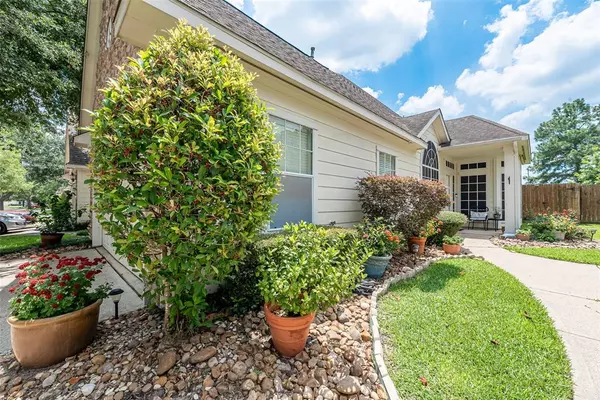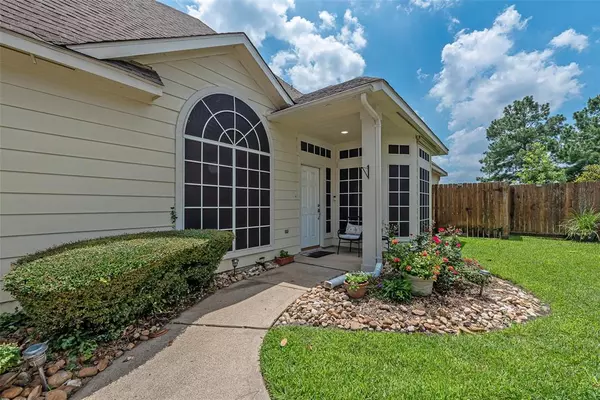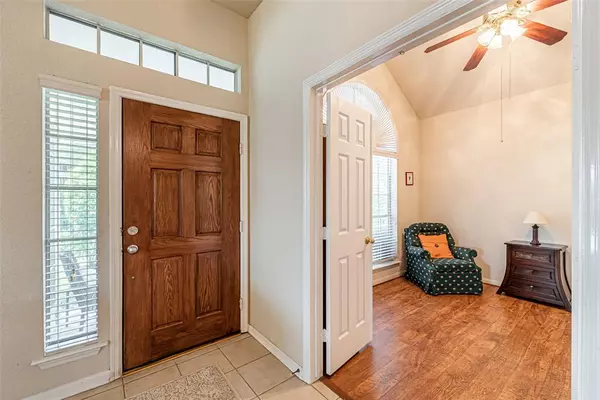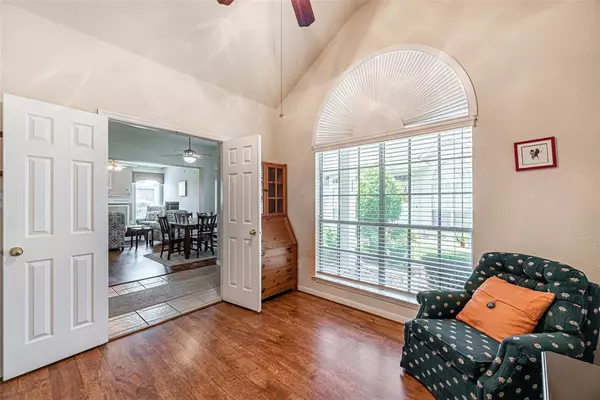$299,000
For more information regarding the value of a property, please contact us for a free consultation.
10323 Thornleaf LN Houston, TX 77070
2 Beds
2 Baths
1,625 SqFt
Key Details
Property Type Townhouse
Sub Type Townhouse
Listing Status Sold
Purchase Type For Sale
Square Footage 1,625 sqft
Price per Sqft $182
Subdivision Mandolin Village Twnhms
MLS Listing ID 73985652
Sold Date 06/27/24
Style Traditional
Bedrooms 2
Full Baths 2
HOA Fees $42/ann
Year Built 2000
Annual Tax Amount $5,345
Tax Year 2023
Lot Size 5,099 Sqft
Property Description
Motivated Seller for a Traditional 1-Story Townhome in sought after Mandolin Village in NW Houston! The home includes Granite Countertops, Stainless Steel Appliances, NO Carpet - Tile and Wood floors throughout. Home Office or 3rd Bedroom and 2inch blinds in every room. Natural gas fireplace in Living/family room for cozy evenings.
The Primary suite is large with tons of natural light. The eat-in kitchen is adjacent to a beautiful covered back porch with lots of room for seating and entertaining guests. This owner took great care in the yard, loads of beautiful plants and shrubs, its a must see! Sprinkler systems service the front and back yard.
This townhome community has access to the magnificent, award-winning Mandolin community park with two man-made lakes, 3 waterfalls, biking and walking paths for exercise and family enjoyment. No rear neighbors!
Monthly HOA fee includes front yard maintenance, fences as well as exterior of home.
Please verify all room measurements.
Location
State TX
County Harris
Area Cypress North
Rooms
Bedroom Description All Bedrooms Down,En-Suite Bath,Walk-In Closet
Other Rooms 1 Living Area, Family Room, Home Office/Study, Kitchen/Dining Combo, Living Area - 1st Floor, Living/Dining Combo, Utility Room in House
Master Bathroom Primary Bath: Double Sinks, Primary Bath: Separate Shower, Primary Bath: Soaking Tub, Secondary Bath(s): Tub/Shower Combo
Den/Bedroom Plus 2
Kitchen Breakfast Bar, Kitchen open to Family Room, Pantry, Walk-in Pantry
Interior
Interior Features Alarm System - Owned, Fire/Smoke Alarm, Refrigerator Included, Window Coverings
Heating Central Electric
Cooling Central Electric
Flooring Laminate, Tile, Wood
Fireplaces Number 1
Fireplaces Type Gas Connections, Gaslog Fireplace
Appliance Dryer Included, Electric Dryer Connection, Refrigerator, Washer Included
Dryer Utilities 1
Laundry Utility Rm in House
Exterior
Exterior Feature Back Yard, Fenced, Front Yard, Patio/Deck, Side Yard, Sprinkler System
Parking Features Attached Garage
Garage Spaces 2.0
Roof Type Composition
Street Surface Asphalt
Private Pool No
Building
Story 1
Unit Location On Street
Entry Level Level 1
Foundation Slab
Builder Name Ryland Home
Water Water District
Structure Type Cement Board
New Construction No
Schools
Elementary Schools Hancock Elementary School (Cy-Fair)
Middle Schools Bleyl Middle School
High Schools Cypress Creek High School
School District 13 - Cypress-Fairbanks
Others
Pets Allowed With Restrictions
HOA Fee Include Recreational Facilities
Senior Community No
Tax ID 120-487-001-0024
Ownership Full Ownership
Energy Description Ceiling Fans,Digital Program Thermostat
Acceptable Financing Cash Sale, Conventional
Tax Rate 2.2208
Disclosures Mud, Sellers Disclosure
Listing Terms Cash Sale, Conventional
Financing Cash Sale,Conventional
Special Listing Condition Mud, Sellers Disclosure
Pets Allowed With Restrictions
Read Less
Want to know what your home might be worth? Contact us for a FREE valuation!

Our team is ready to help you sell your home for the highest possible price ASAP

Bought with Fathom Realty







