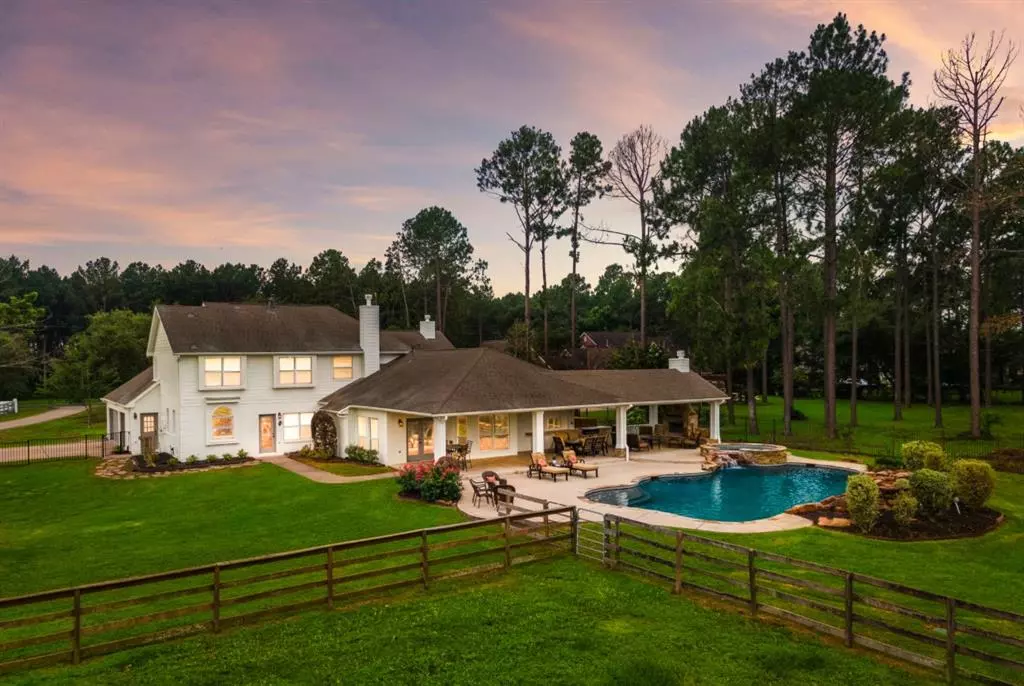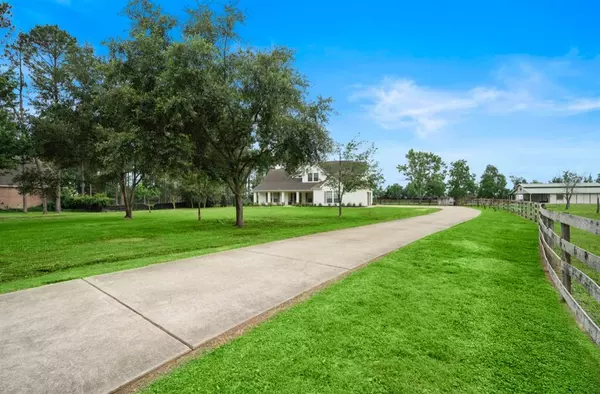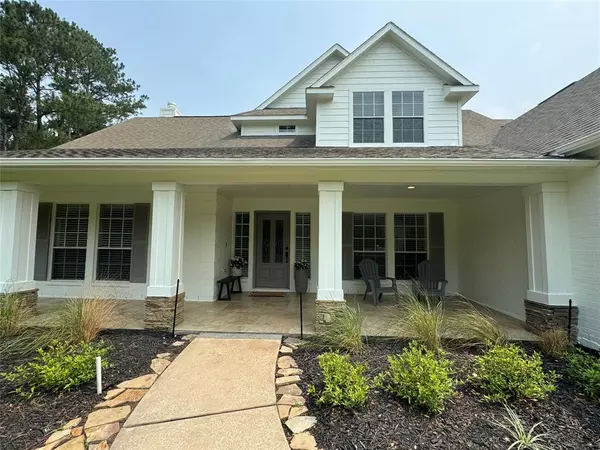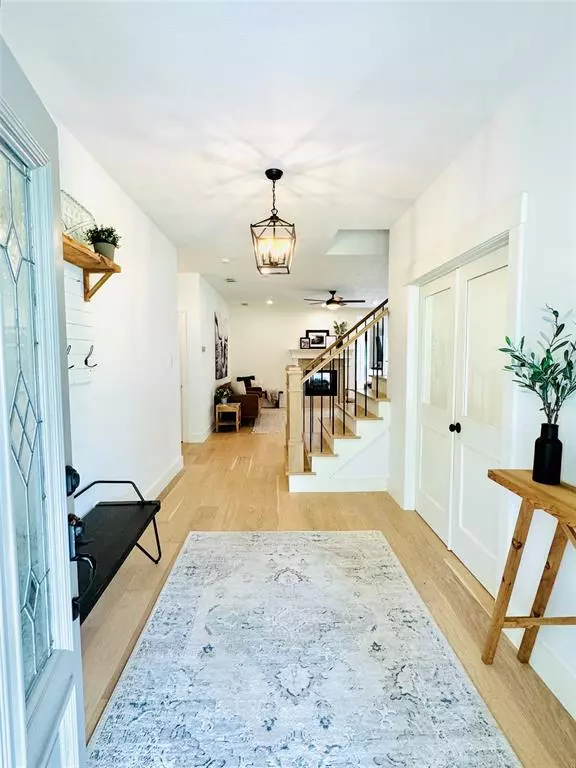$1,100,000
For more information regarding the value of a property, please contact us for a free consultation.
24718 Millers LN Katy, TX 77493
4 Beds
3.1 Baths
4,074 SqFt
Key Details
Property Type Single Family Home
Sub Type Free Standing
Listing Status Sold
Purchase Type For Sale
Square Footage 4,074 sqft
Price per Sqft $261
Subdivision Hidden Forest Estates
MLS Listing ID 12961297
Sold Date 07/17/24
Style Georgian,Traditional
Bedrooms 4
Full Baths 3
Half Baths 1
HOA Fees $58/ann
Year Built 1999
Annual Tax Amount $16,417
Tax Year 2023
Lot Size 2.391 Acres
Acres 2.3906
Property Description
Look no further for your Texas country estate in Katy! Come see this amazing Sierra Classic Custom 4/3.5/3 (approx. 4074 SF) Home in Hidden Forest Estates updated w/fresh & modern finishes made for entertaining where amenities abound inside & out! Updated White Oak Engineered Hardwood flooring, New 2024 Exterior Paint/Trim, 2 Game Rooms (1 up/1 down!)+an incredible 54x15 Cov'd Patio w/Srvg Bar, Grill & Flagstone Fireplace! This ranch w/approx 2.33 acres has two paddocks+chicken coop, a custom 12 Ft Deep Pool/Spa with waterfalls/landscaping makes it a true escape from city life w/plenty of places to spend time w/family & friends! Updated lighting-Entry, Study, DR, LR, Kitchen, Brkfast, Primary Bedroom/Bath, updated Carpet in all BRs+Game Room! Fabulous Chef's Kitchen w/Alabaster White painted woodwork cabinetry, granite, SS appliances & propane gas cooking! Concrete Driveway w/3 Car Garage! Triple Trane Zoned HVAC System! Schedule your private showing today because dreams do come true!
Location
State TX
County Harris
Area Katy - Old Towne
Rooms
Bedroom Description En-Suite Bath,Primary Bed - 1st Floor,Sitting Area,Split Plan,Walk-In Closet
Other Rooms Breakfast Room, Family Room, Formal Dining, Formal Living, Gameroom Down, Gameroom Up, Home Office/Study, Living Area - 1st Floor, Living Area - 2nd Floor, Utility Room in House
Master Bathroom Half Bath, Hollywood Bath, Primary Bath: Double Sinks, Primary Bath: Jetted Tub, Primary Bath: Separate Shower, Secondary Bath(s): Double Sinks, Secondary Bath(s): Shower Only, Secondary Bath(s): Tub/Shower Combo
Den/Bedroom Plus 4
Kitchen Breakfast Bar, Island w/ Cooktop, Kitchen open to Family Room, Pantry, Under Cabinet Lighting
Interior
Interior Features Alarm System - Leased, Crown Molding, Dry Bar, Fire/Smoke Alarm, Formal Entry/Foyer, High Ceiling, Spa/Hot Tub, Wet Bar, Wired for Sound
Heating Propane, Zoned
Cooling Central Electric, Zoned
Flooring Brick, Carpet, Engineered Wood, Tile
Fireplaces Number 3
Fireplaces Type Freestanding, Gas Connections, Gaslog Fireplace, Wood Burning Fireplace
Exterior
Parking Features Attached Garage, Oversized Garage
Garage Spaces 3.0
Garage Description Additional Parking, Auto Garage Door Opener, Single-Wide Driveway
Pool Gunite, In Ground
Improvements Cross Fenced,Pastures
Private Pool Yes
Building
Lot Description Cleared
Faces South
Story 2
Foundation Slab
Lot Size Range 2 Up to 5 Acres
Builder Name Sierra Custom Classic Homes
Sewer Septic Tank
Water Aerobic, Well
New Construction No
Schools
Elementary Schools Mcelwain Elementary School
Middle Schools Stockdick Junior High School
High Schools Paetow High School
School District 30 - Katy
Others
Senior Community No
Restrictions Deed Restrictions,Horses Allowed
Tax ID 119-879-001-0022
Energy Description Attic Vents,Ceiling Fans,Digital Program Thermostat,Energy Star/CFL/LED Lights,High-Efficiency HVAC,HVAC>13 SEER,Insulated Doors,Insulated/Low-E windows,Insulation - Batt,Insulation - Blown Fiberglass,North/South Exposure
Acceptable Financing Cash Sale, Conventional
Tax Rate 1.7408
Disclosures Exclusions, Sellers Disclosure
Listing Terms Cash Sale, Conventional
Financing Cash Sale,Conventional
Special Listing Condition Exclusions, Sellers Disclosure
Read Less
Want to know what your home might be worth? Contact us for a FREE valuation!

Our team is ready to help you sell your home for the highest possible price ASAP

Bought with Compass RE Texas, LLC - The Heights






