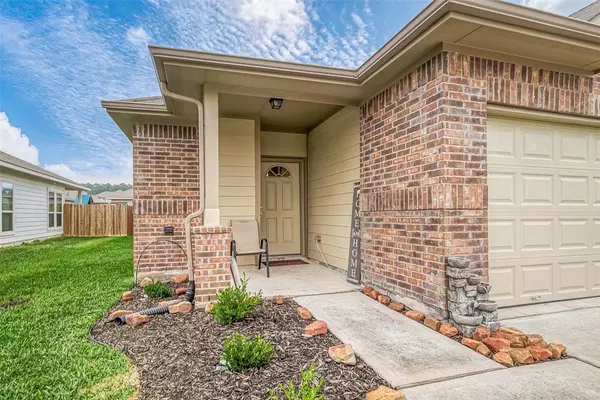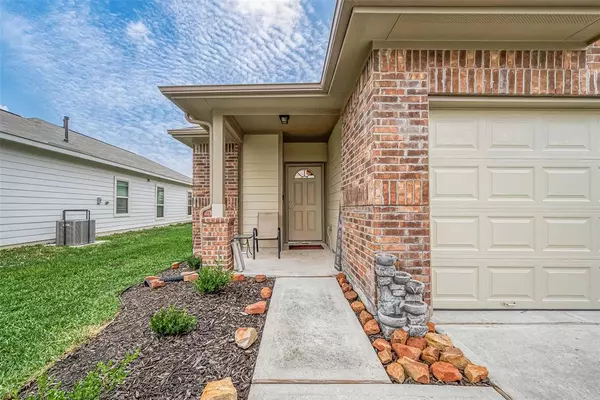$255,000
For more information regarding the value of a property, please contact us for a free consultation.
21730 Black Owl DR Humble, TX 77338
3 Beds
2 Baths
1,731 SqFt
Key Details
Property Type Single Family Home
Listing Status Sold
Purchase Type For Sale
Square Footage 1,731 sqft
Price per Sqft $147
Subdivision Arbor Trls Sec 3
MLS Listing ID 76434350
Sold Date 07/24/24
Style Traditional
Bedrooms 3
Full Baths 2
HOA Fees $23/ann
HOA Y/N 1
Year Built 2019
Annual Tax Amount $6,630
Tax Year 2023
Lot Size 5,309 Sqft
Acres 0.1219
Property Description
Welcome to your dream home in Arbor Trails! This stunning 3-bedroom, 2-bath residence offers a serene environment for you and your family. Inside, you'll find an open-concept floor plan seamlessly blending the large kitchen with granite countertops and an island into the living and dining areas. The kitchen features 42-inch upper cabinets and stainless steel appliances, combining style with functionality. The master suite, conveniently located on the lower level, offers an en-suite bathroom with dual sinks and a generous walk-in closet for a private retreat. Arbor Trails is renowned for its exceptional schools, easy access to major highways, and proximity to golf courses, restaurants, and premier shopping destinations. With seamless connectivity to highway 45, the best of the city is at your fingertips. Includes a two-car garage, washer, dryer, and refrigerator, all stainless steel, as well as a covered patio and fully fenced backyard for added convenience and comfort.
Location
State TX
County Harris
Area Aldine Area
Rooms
Bedroom Description All Bedrooms Down
Other Rooms Living Area - 1st Floor, Living/Dining Combo
Master Bathroom Primary Bath: Double Sinks, Primary Bath: Tub/Shower Combo
Kitchen Island w/o Cooktop, Kitchen open to Family Room, Pantry
Interior
Interior Features Alarm System - Leased, Dryer Included, Fire/Smoke Alarm
Heating Central Gas
Cooling Central Electric
Exterior
Exterior Feature Back Yard, Back Yard Fenced, Covered Patio/Deck
Parking Features Attached Garage
Garage Spaces 2.0
Roof Type Composition
Private Pool No
Building
Lot Description Subdivision Lot
Story 1
Foundation Slab
Lot Size Range 0 Up To 1/4 Acre
Sewer Public Sewer
Water Public Water, Water District
Structure Type Brick,Cement Board
New Construction No
Schools
Elementary Schools Ogden Elementary School (Aldine)
Middle Schools Teague Middle School
High Schools Nimitz High School (Aldine)
School District 1 - Aldine
Others
Senior Community No
Restrictions Deed Restrictions
Tax ID 138-738-001-0009
Ownership Full Ownership
Energy Description Ceiling Fans,High-Efficiency HVAC,HVAC>13 SEER,Insulated/Low-E windows,Insulation - Blown Fiberglass
Acceptable Financing Cash Sale, Conventional, FHA, VA
Tax Rate 2.6192
Disclosures Mud, Sellers Disclosure
Listing Terms Cash Sale, Conventional, FHA, VA
Financing Cash Sale,Conventional,FHA,VA
Special Listing Condition Mud, Sellers Disclosure
Read Less
Want to know what your home might be worth? Contact us for a FREE valuation!

Our team is ready to help you sell your home for the highest possible price ASAP

Bought with Keller Williams Houston Central







