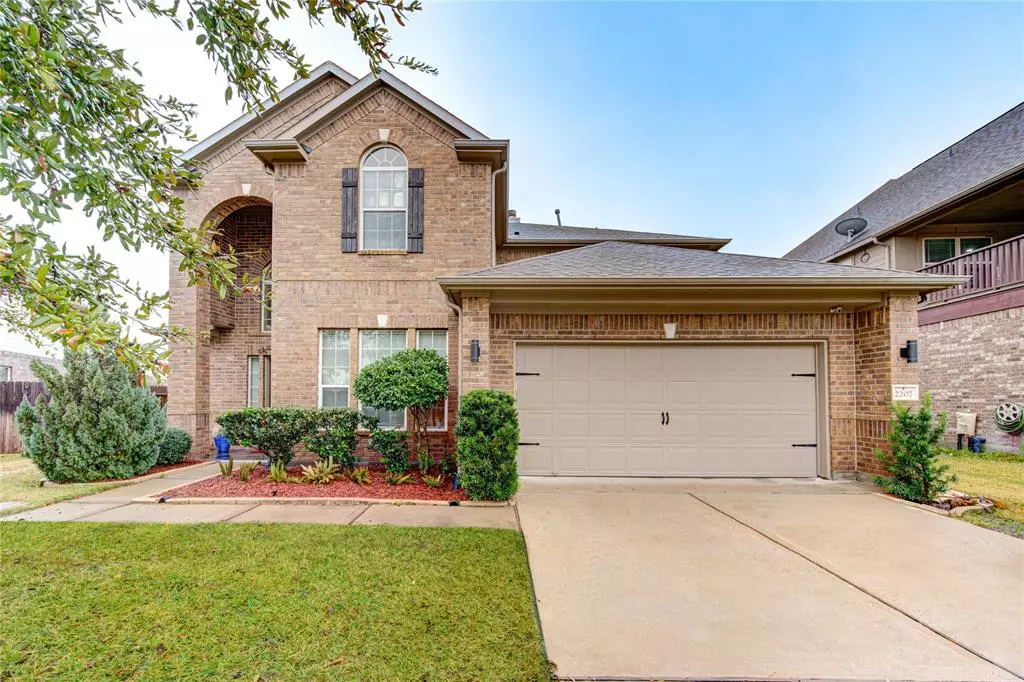$715,000
For more information regarding the value of a property, please contact us for a free consultation.
2207 Red Wren CIR Katy, TX 77494
5 Beds
3.1 Baths
4,173 SqFt
Key Details
Property Type Single Family Home
Listing Status Sold
Purchase Type For Sale
Square Footage 4,173 sqft
Price per Sqft $171
Subdivision Hawks Landing Sec 1
MLS Listing ID 72838982
Sold Date 08/19/24
Style Traditional
Bedrooms 5
Full Baths 3
Half Baths 1
HOA Fees $66/ann
HOA Y/N 1
Year Built 2012
Lot Size 9,297 Sqft
Acres 0.2134
Property Description
Explore this captivating home in Hawks Landing. Nestled in a cul-de-sac within walking distance of the community pool, this remarkable residence boasts 5 bedrooms and 3.5 baths. Providing ample space to meet every family's needs, it features a beautiful chef's inspired kitchen with a spacious center island and a breakfast bar overlooking the living room, a media room, a game room, an office, and an expanded backyard oasis for morning relaxation or family gatherings. With no rear neighbors, indulge in the outdoor kitchen, gazebo, hot tub, and more! The house is prewired for LAN technology. Conveniently located near shopping, supermarkets, and restaurants, this home is zoned for the renowned Katy ISD schools. Washer, Dryer, Refrigerator, Reverse Osmosis, and Water Softener are all included. This home has a lot to offer!
Location
State TX
County Fort Bend
Area Katy - Southwest
Rooms
Bedroom Description En-Suite Bath,Primary Bed - 1st Floor,Sitting Area,Walk-In Closet
Other Rooms 1 Living Area, Breakfast Room, Family Room, Formal Dining, Gameroom Up, Home Office/Study, Living Area - 1st Floor, Media, Utility Room in House
Master Bathroom Primary Bath: Double Sinks, Primary Bath: Separate Shower, Primary Bath: Soaking Tub, Secondary Bath(s): Tub/Shower Combo
Kitchen Breakfast Bar, Butler Pantry, Kitchen open to Family Room, Reverse Osmosis, Walk-in Pantry
Interior
Interior Features Alarm System - Owned, Dryer Included, High Ceiling, Refrigerator Included, Spa/Hot Tub, Washer Included, Water Softener - Owned, Window Coverings, Wired for Sound
Heating Central Gas
Cooling Central Electric
Flooring Carpet, Tile, Vinyl
Fireplaces Number 1
Fireplaces Type Gaslog Fireplace
Exterior
Exterior Feature Back Yard Fenced, Fully Fenced, Outdoor Kitchen, Patio/Deck, Spa/Hot Tub, Sprinkler System, Storage Shed
Parking Features Attached Garage
Garage Spaces 2.0
Roof Type Composition
Private Pool No
Building
Lot Description Cul-De-Sac
Story 2
Foundation Slab
Lot Size Range 0 Up To 1/4 Acre
Water Water District
Structure Type Stone
New Construction No
Schools
Elementary Schools Woodcreek Elementary School
Middle Schools Tays Junior High School
High Schools Tompkins High School
School District 30 - Katy
Others
Senior Community No
Restrictions Deed Restrictions
Tax ID 4002-01-002-0190-914
Energy Description Attic Fan,Attic Vents,Ceiling Fans,Digital Program Thermostat,Energy Star Appliances,High-Efficiency HVAC,HVAC>13 SEER
Disclosures Sellers Disclosure
Special Listing Condition Sellers Disclosure
Read Less
Want to know what your home might be worth? Contact us for a FREE valuation!

Our team is ready to help you sell your home for the highest possible price ASAP

Bought with Starhub Realty







