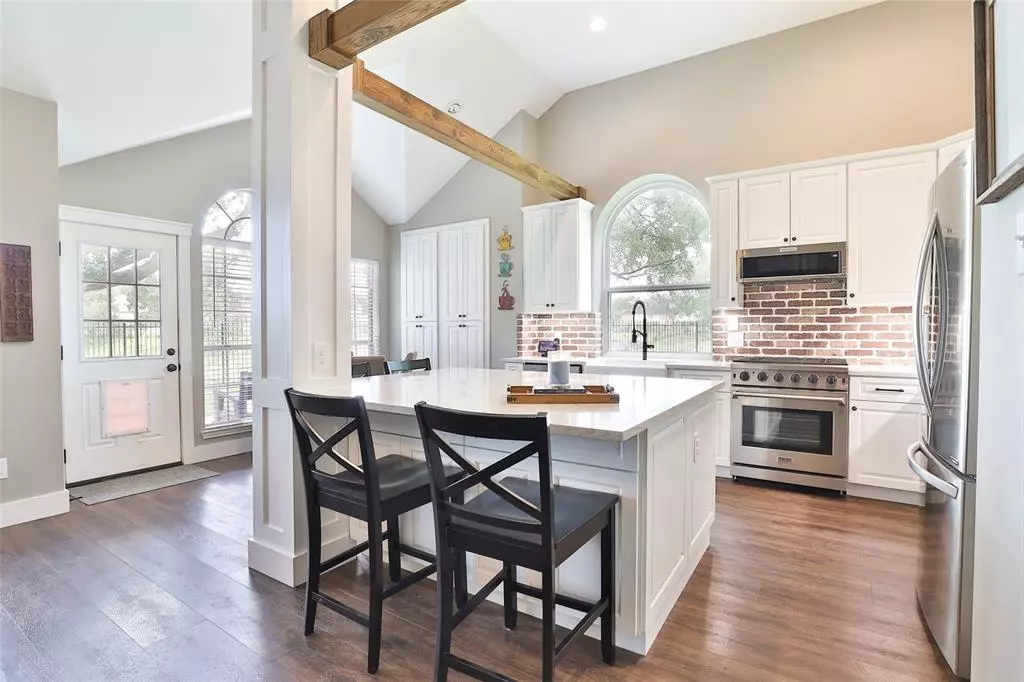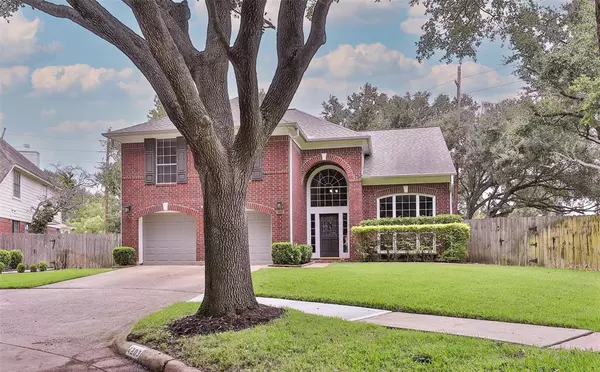$449,900
For more information regarding the value of a property, please contact us for a free consultation.
4203 Ringrose DR Missouri City, TX 77459
4 Beds
2.1 Baths
2,751 SqFt
Key Details
Property Type Single Family Home
Listing Status Sold
Purchase Type For Sale
Square Footage 2,751 sqft
Price per Sqft $154
Subdivision Plantation Creek Sec 2-A
MLS Listing ID 82627824
Sold Date 08/26/24
Style Traditional
Bedrooms 4
Full Baths 2
Half Baths 1
HOA Fees $79/ann
HOA Y/N 1
Year Built 1993
Annual Tax Amount $8,406
Tax Year 2023
Lot Size 0.262 Acres
Acres 0.2619
Property Description
Charming property with open concept design situated on a spacious quarter acre lot adjacent to a scenic walking trail. Recent updates in 2022 feature a fully renovated kitchen with high-end finishes, including quartz countertops, stylish beams, and modern appliances. Additional upgrades include carpet, LVP flooring, dimmer wifi switches, exterior lights on auto timer, trim work replacement, and surround sound wiring. Updates in 2020 include:Honeywell home therm splitter, wrought iron fence, garage door replacement (Alexa/Apple enabled), added built in to game room with Wifi hub, and installed generator transfer switch. 2017 and 2018 updates include a remodeled powder bath and new roof, HVAC duct work, water heater, siding/soffits/facia & added gutters. The property also boasts a wrap around fenced backyard with a concrete slab and gazebo, perfect for outdoor entertaining. Don't miss out on this well-maintained home with numerous modern amenities!
Location
State TX
County Fort Bend
Area Missouri City Area
Rooms
Bedroom Description Primary Bed - 1st Floor,Walk-In Closet
Other Rooms Breakfast Room, Family Room, Formal Dining, Formal Living, Gameroom Up, Utility Room in House
Master Bathroom Half Bath, Primary Bath: Double Sinks, Primary Bath: Separate Shower, Primary Bath: Soaking Tub, Secondary Bath(s): Tub/Shower Combo
Kitchen Breakfast Bar, Island w/o Cooktop, Kitchen open to Family Room, Soft Closing Cabinets, Soft Closing Drawers, Walk-in Pantry
Interior
Interior Features Alarm System - Owned, Dryer Included, Fire/Smoke Alarm, Washer Included, Window Coverings, Wired for Sound
Heating Central Gas
Cooling Central Electric
Flooring Carpet, Laminate, Tile
Fireplaces Number 1
Fireplaces Type Gaslog Fireplace
Exterior
Exterior Feature Back Yard Fenced, Patio/Deck
Parking Features Attached Garage
Garage Spaces 2.0
Roof Type Composition
Private Pool No
Building
Lot Description Corner, Greenbelt, Subdivision Lot
Story 2
Foundation Slab
Lot Size Range 1/4 Up to 1/2 Acre
Sewer Public Sewer
Water Water District
Structure Type Brick,Cement Board
New Construction No
Schools
Elementary Schools Lexington Creek Elementary School
Middle Schools Dulles Middle School
High Schools Dulles High School
School District 19 - Fort Bend
Others
HOA Fee Include Recreational Facilities
Senior Community No
Restrictions Deed Restrictions
Tax ID 6710-21-002-0220-907
Energy Description Digital Program Thermostat
Acceptable Financing Cash Sale, FHA, VA
Tax Rate 2.3662
Disclosures Mud, Sellers Disclosure
Listing Terms Cash Sale, FHA, VA
Financing Cash Sale,FHA,VA
Special Listing Condition Mud, Sellers Disclosure
Read Less
Want to know what your home might be worth? Contact us for a FREE valuation!

Our team is ready to help you sell your home for the highest possible price ASAP

Bought with Keller Williams Memorial






