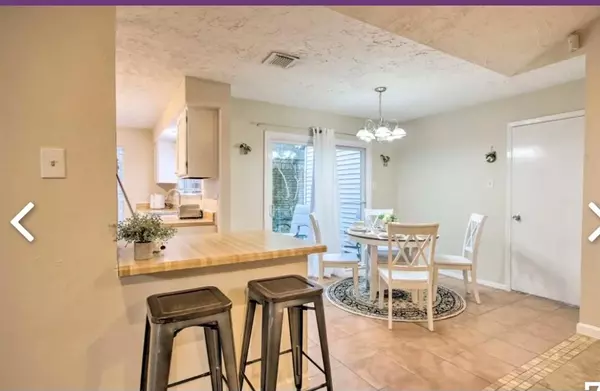$254,900
For more information regarding the value of a property, please contact us for a free consultation.
16131 Ridgegreen DR Houston, TX 77082
3 Beds
2 Baths
1,699 SqFt
Key Details
Property Type Single Family Home
Listing Status Sold
Purchase Type For Sale
Square Footage 1,699 sqft
Price per Sqft $147
Subdivision Wingate Sec 01 Patio Homes
MLS Listing ID 55967122
Sold Date 09/04/24
Style Other Style
Bedrooms 3
Full Baths 2
HOA Fees $18/ann
HOA Y/N 1
Year Built 1979
Annual Tax Amount $4,915
Tax Year 2023
Lot Size 5,760 Sqft
Acres 0.1322
Property Description
This charming Single-Family home boasts 3 -beds, 2 bathrooms, and 1699 square feet of living space, with the roof and A/C recently replaced and no back neighbor. Step inside to a layout great for family living or entertainment; this home offers convenience and comfort with a central fireplace, exposed brick wall, vaulted ceilings, a kitchen with breakfast bar, and lots of natural light. Step outside to a cozy patio and just enough green space. Located with easy access to Westpark Tollway and Westheimer Rd, your proximity to shopping centers and downtown is a short drive away. Enjoy low taxes and no HOA fees. Take advantage of this fantastic opportunity - schedule a showing today!
Location
State TX
County Harris
Area Mission Bend Area
Rooms
Bedroom Description All Bedrooms Down,Primary Bed - 1st Floor
Other Rooms 1 Living Area, Breakfast Room, Family Room, Home Office/Study, Living Area - 1st Floor, Utility Room in Garage
Master Bathroom Primary Bath: Double Sinks, Secondary Bath(s): Soaking Tub
Interior
Interior Features Fire/Smoke Alarm
Heating Central Electric
Cooling Central Electric
Flooring Tile
Fireplaces Number 1
Exterior
Parking Features Detached Garage
Garage Spaces 2.0
Roof Type Composition
Private Pool No
Building
Lot Description Cleared
Story 1
Foundation Slab
Lot Size Range 0 Up To 1/4 Acre
Sewer Public Sewer
Water Public Water
Structure Type Brick,Other
New Construction No
Schools
Elementary Schools Rees Elementary School
Middle Schools Albright Middle School
High Schools Aisd Draw
School District 2 - Alief
Others
Senior Community No
Restrictions Deed Restrictions,Restricted
Tax ID 112-592-000-0017
Energy Description Ceiling Fans
Acceptable Financing Cash Sale, Conventional, FHA, VA
Tax Rate 2.1523
Disclosures Sellers Disclosure
Listing Terms Cash Sale, Conventional, FHA, VA
Financing Cash Sale,Conventional,FHA,VA
Special Listing Condition Sellers Disclosure
Read Less
Want to know what your home might be worth? Contact us for a FREE valuation!

Our team is ready to help you sell your home for the highest possible price ASAP

Bought with Nextgen Real Estate Properties







