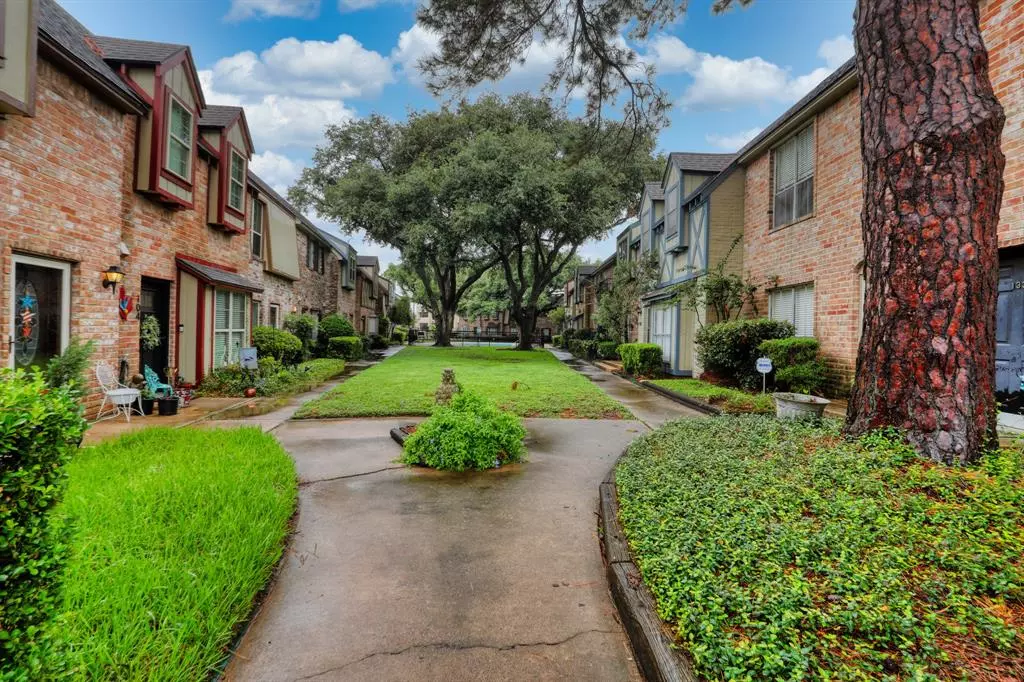$199,000
For more information regarding the value of a property, please contact us for a free consultation.
14715 Barryknoll LN #146 Houston, TX 77079
2 Beds
2.1 Baths
1,224 SqFt
Key Details
Property Type Condo
Sub Type Condominium
Listing Status Sold
Purchase Type For Sale
Square Footage 1,224 sqft
Price per Sqft $159
Subdivision London T/H
MLS Listing ID 94071607
Sold Date 09/19/24
Style Traditional
Bedrooms 2
Full Baths 2
Half Baths 1
HOA Fees $540/mo
Year Built 1970
Annual Tax Amount $3,642
Tax Year 2023
Lot Size 10.731 Acres
Property Description
Stunning condo/townhome with dual master suites! This beautiful home at 14715 Barryknoll Ln Apt 146 is located in a serene complex, just minutes from I-10 West and Beltway 8. The fabulous kitchen features ceramic tile, granite countertops, and updated cabinetry. Enjoy a spacious living/dining room with built-ins, opening to a large back patio equipped with a wall A/C unit.
Both master suites are designed for comfort and convenience. The first master offers a tiled bath with a whirlpool tub, while the second master boasts two walk-in closets and a tiled bath. The quiet community includes two covered parking spaces and a beautiful courtyard area in the front.
This charming 2-bedroom, 2.5-bathroom residence spans 1,224 sqft and offers central electric cooling and heating. Built in 1970, it features a detached carport, a partially fenced patio/deck, and a lovely front green space. Located in the London T/H subdivision, this home is perfect for modern living.
Location
State TX
County Harris
Area Memorial West
Rooms
Bedroom Description All Bedrooms Up,En-Suite Bath,Walk-In Closet
Other Rooms 1 Living Area, Living Area - 1st Floor
Master Bathroom Half Bath, Primary Bath: Jetted Tub, Secondary Bath(s): Shower Only
Kitchen Pantry, Under Cabinet Lighting
Interior
Interior Features Alarm System - Owned, Fire/Smoke Alarm, Refrigerator Included
Heating Central Electric
Cooling Central Electric
Flooring Carpet, Tile
Appliance Dryer Included, Full Size, Refrigerator, Washer Included
Dryer Utilities 1
Exterior
Exterior Feature Fenced, Patio/Deck
Carport Spaces 2
Roof Type Composition
Street Surface Asphalt,Curbs,Gutters
Private Pool No
Building
Faces South
Story 2
Unit Location Courtyard
Entry Level Ground Level
Foundation Slab
Water Water District
Structure Type Brick,Unknown
New Construction No
Schools
Elementary Schools Nottingham Elementary School
Middle Schools Spring Forest Middle School
High Schools Stratford High School (Spring Branch)
School District 49 - Spring Branch
Others
Pets Allowed With Restrictions
HOA Fee Include Cable TV,Exterior Building,Gas,Grounds,Recreational Facilities,Trash Removal,Water and Sewer
Senior Community No
Tax ID 109-936-000-0003
Energy Description Ceiling Fans,North/South Exposure,Storm Windows
Acceptable Financing Cash Sale, Conventional, FHA
Tax Rate 2.1332
Disclosures Sellers Disclosure
Listing Terms Cash Sale, Conventional, FHA
Financing Cash Sale,Conventional,FHA
Special Listing Condition Sellers Disclosure
Pets Allowed With Restrictions
Read Less
Want to know what your home might be worth? Contact us for a FREE valuation!

Our team is ready to help you sell your home for the highest possible price ASAP

Bought with Surge Realty






