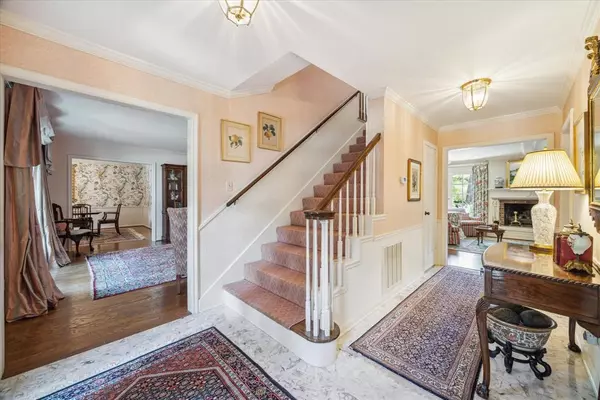$1,399,000
For more information regarding the value of a property, please contact us for a free consultation.
543 Regentview DR Houston, TX 77079
5 Beds
3.2 Baths
3,908 SqFt
Key Details
Property Type Single Family Home
Listing Status Sold
Purchase Type For Sale
Square Footage 3,908 sqft
Price per Sqft $364
Subdivision Yorkshire Sec 01 R/P A
MLS Listing ID 37374690
Sold Date 10/04/24
Style Traditional
Bedrooms 5
Full Baths 3
Half Baths 2
HOA Fees $72/ann
HOA Y/N 1
Year Built 1966
Annual Tax Amount $21,553
Tax Year 2023
Lot Size 0.392 Acres
Acres 0.3921
Property Description
Traditional classic red brick home with timeless curb appeal. Located in desirable Yorkshire with a huge 17,080 sq. foot lot & pool. Lovely landscaping and mature trees add to the overall granduer of this beautiful property. Inside you are greeted w/ a large entry flanked by both formals. The chefs kitchen is a delight & features a gas Thermador cooktop, double ovens, warming drawer, built in sub zero, under counter lighting, charming brick floors & tons of storage. Lovely Family room has hardwood flrs, wall of bookcases, French door & floor to ceiling window offering views to the backyard sanctuary. The coveted floorplan has a spacious primary suite down & 4 bedrooms w/ two full Hollywood baths up. A convenient private study/den is located down next to primary bedroom. It has built ins, closet and would make a great nursery. Wide driveway w/automatic gate, 3 car garage, separate workshop, and whole house generator complete this gracious home! Great location zoned to SBISD schools.
Location
State TX
County Harris
Area Memorial West
Rooms
Bedroom Description En-Suite Bath,Primary Bed - 1st Floor,Sitting Area,Walk-In Closet
Other Rooms Breakfast Room, Family Room, Formal Dining, Formal Living, Home Office/Study, Utility Room in House
Master Bathroom Half Bath, Hollywood Bath, Primary Bath: Double Sinks, Primary Bath: Separate Shower, Primary Bath: Soaking Tub, Secondary Bath(s): Tub/Shower Combo, Vanity Area
Den/Bedroom Plus 5
Kitchen Pantry, Under Cabinet Lighting, Walk-in Pantry
Interior
Interior Features Alarm System - Owned, Crown Molding, Fire/Smoke Alarm, Formal Entry/Foyer, Refrigerator Included, Wet Bar, Window Coverings
Heating Central Electric
Cooling Central Electric
Flooring Brick, Carpet, Terrazo, Wood
Fireplaces Number 1
Fireplaces Type Gas Connections, Gaslog Fireplace
Exterior
Exterior Feature Back Yard, Back Yard Fenced, Fully Fenced, Patio/Deck, Private Driveway, Sprinkler System, Workshop
Parking Features Attached/Detached Garage
Garage Spaces 3.0
Garage Description Auto Driveway Gate, Auto Garage Door Opener
Pool In Ground
Roof Type Composition
Street Surface Asphalt
Private Pool Yes
Building
Lot Description Subdivision Lot
Faces East
Story 2
Foundation Slab
Lot Size Range 1/4 Up to 1/2 Acre
Sewer Public Sewer
Water Public Water
Structure Type Brick,Wood
New Construction No
Schools
Elementary Schools Meadow Wood Elementary School
Middle Schools Spring Forest Middle School
High Schools Stratford High School (Spring Branch)
School District 49 - Spring Branch
Others
HOA Fee Include Courtesy Patrol,Grounds
Senior Community No
Restrictions Deed Restrictions
Tax ID 097-587-000-0012
Ownership Full Ownership
Energy Description Generator,Insulation - Other
Acceptable Financing Cash Sale, Conventional
Tax Rate 2.1332
Disclosures Estate, Sellers Disclosure
Listing Terms Cash Sale, Conventional
Financing Cash Sale,Conventional
Special Listing Condition Estate, Sellers Disclosure
Read Less
Want to know what your home might be worth? Contact us for a FREE valuation!

Our team is ready to help you sell your home for the highest possible price ASAP

Bought with RE/MAX Signature







