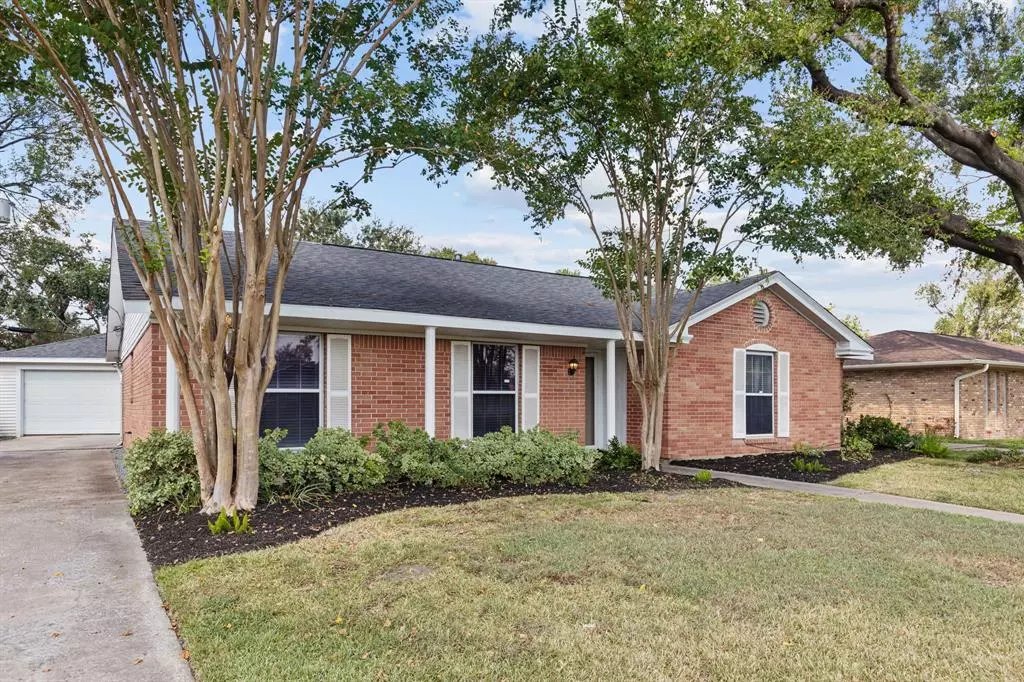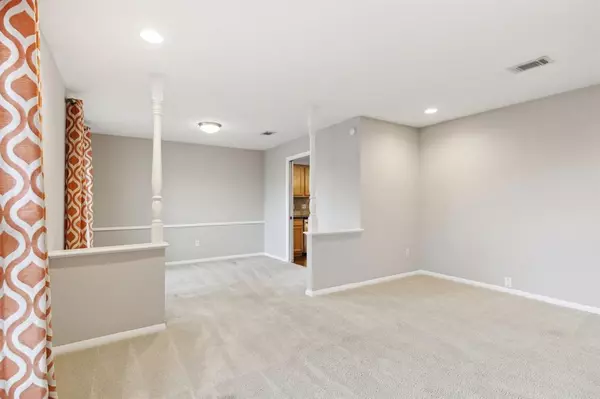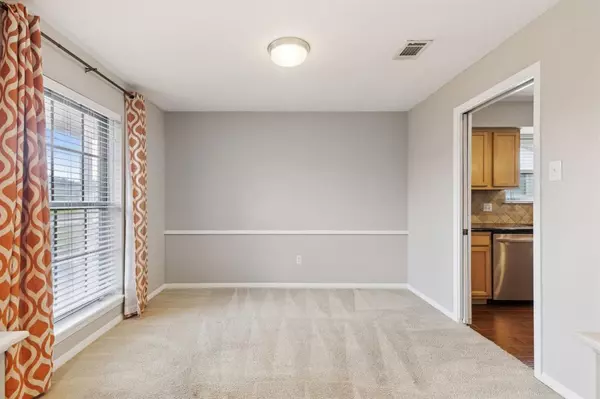$585,000
For more information regarding the value of a property, please contact us for a free consultation.
2227 Haverhill DR Houston, TX 77008
3 Beds
2 Baths
1,758 SqFt
Key Details
Property Type Single Family Home
Listing Status Sold
Purchase Type For Sale
Square Footage 1,758 sqft
Price per Sqft $327
Subdivision Timbergrove Manor Sec 14
MLS Listing ID 96793981
Sold Date 10/23/24
Style Ranch,Traditional
Bedrooms 3
Full Baths 2
HOA Fees $2/ann
Year Built 1961
Annual Tax Amount $10,712
Tax Year 2023
Lot Size 7,590 Sqft
Acres 0.1742
Property Description
This beautiful 3-bedroom, 2-bath ranch-style home in highly desirable Timbergrove offers two spacious living areas and a generous backyard for entertaining. French doors in the family room open to the patio, seamlessly connecting indoor and outdoor spaces. The updated kitchen features granite countertops, a tile backsplash, and a breakfast bar, all flowing into the family room for easy living. The primary bedroom accommodates a king-size bed and boasts his-and-her closets. You also find an updated primary bath with granite counters and a walk-in shower. Additional highlights include recessed lighting, a full sprinkler system, and a spacious 2-car garage. Move-in ready and conveniently located near restaurants, shopping, and the Heights, with easy access to Jaycee Park and White Oak Hike and Bike Trail. Zoned to sought-after Sinclair Elementary.
Location
State TX
County Harris
Area Timbergrove/Lazybrook
Rooms
Bedroom Description All Bedrooms Down,En-Suite Bath,Primary Bed - 1st Floor
Other Rooms Den, Family Room, Formal Dining, Living Area - 1st Floor, Living/Dining Combo, Utility Room in House
Den/Bedroom Plus 3
Kitchen Breakfast Bar, Pantry
Interior
Interior Features Refrigerator Included, Window Coverings
Heating Central Gas
Cooling Central Electric
Flooring Carpet, Tile
Exterior
Exterior Feature Back Yard, Patio/Deck
Parking Features Detached Garage
Garage Spaces 2.0
Garage Description Auto Garage Door Opener
Roof Type Composition
Street Surface Concrete
Private Pool No
Building
Lot Description Subdivision Lot
Faces South
Story 1
Foundation Slab
Lot Size Range 0 Up To 1/4 Acre
Sewer Public Sewer
Water Public Water
Structure Type Brick,Vinyl
New Construction No
Schools
Elementary Schools Sinclair Elementary School (Houston)
Middle Schools Black Middle School
High Schools Waltrip High School
School District 27 - Houston
Others
Senior Community No
Restrictions Deed Restrictions
Tax ID 092-530-000-0023
Energy Description Attic Vents,Ceiling Fans,Digital Program Thermostat,HVAC>13 SEER
Acceptable Financing Cash Sale, Conventional, VA
Tax Rate 2.0148
Disclosures Sellers Disclosure
Listing Terms Cash Sale, Conventional, VA
Financing Cash Sale,Conventional,VA
Special Listing Condition Sellers Disclosure
Read Less
Want to know what your home might be worth? Contact us for a FREE valuation!

Our team is ready to help you sell your home for the highest possible price ASAP

Bought with RE/MAX Partners






