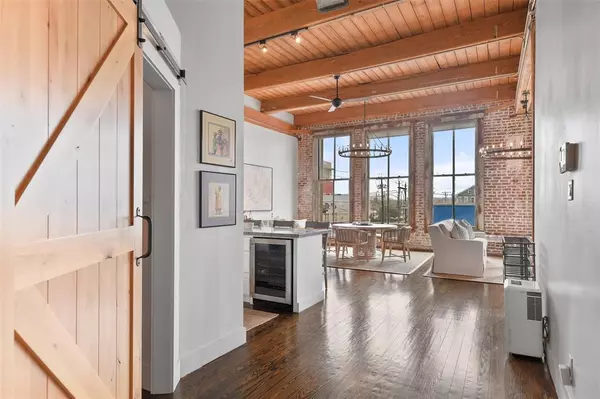$569,000
For more information regarding the value of a property, please contact us for a free consultation.
2400 Mechanic ST #204 Galveston, TX 77550
3 Beds
2 Baths
2,144 SqFt
Key Details
Property Type Condo
Listing Status Sold
Purchase Type For Sale
Square Footage 2,144 sqft
Price per Sqft $221
Subdivision The Strand Lofts Condos 2015
MLS Listing ID 65779082
Sold Date 10/25/24
Bedrooms 3
Full Baths 2
HOA Fees $1,554/mo
Year Built 1891
Annual Tax Amount $10,173
Tax Year 2023
Property Description
Here is your rare opportunity to own a sliver of Galveston's history at the Nicholas Clayton c.1890 Clarke & Courts building, where you will experience the true loft lifestyle. Boasting 3 bedrooms & 2 bathrooms, this unique loft offers a blend of historic allure & modern embellishments. Stunning dark stained yellow pine flooring, accompanied by soaring 14' beamed ceilings, & Restoration Hardware chandeliers. Open entertaining spaces showcase a wall of original windows with panoramic views of Downtown Galveston. Chef's kitchen with suite of stainless appliances & rows of shaker cabinetry. This loft's split floorplan encompasses a separate primary wing consisting of multiple walk-in closets & a completely renovated en-suite bathroom, while the guest bedrooms and bathroom are steps away from the entertaining areas. A short walk from amazing restaurants, coffee shops, shopping, nightlife, & more! Amenities include a fitness center and "Mardi Gras" deck. Schedule your showing today!
Location
State TX
County Galveston
Area Downtown - Galveston/The Strand
Building/Complex Name THE STRAND LOFTS
Rooms
Bedroom Description All Bedrooms Down,Primary Bed - 1st Floor,Split Plan,Walk-In Closet
Other Rooms 1 Living Area, Entry, Kitchen/Dining Combo, Living Area - 1st Floor, Living/Dining Combo, Utility Room in House
Master Bathroom Full Secondary Bathroom Down, Primary Bath: Tub/Shower Combo, Secondary Bath(s): Tub/Shower Combo
Kitchen Island w/o Cooktop, Kitchen open to Family Room, Under Cabinet Lighting
Interior
Interior Features Brick Walls, Interior Storage Closet, Open Ceiling, Refrigerator Included, Window Coverings, Wine/Beverage Fridge
Heating Central Electric
Cooling Central Electric
Flooring Tile, Wood
Appliance Dryer Included, Electric Dryer Connection, Refrigerator, Washer Included
Dryer Utilities 1
Exterior
Exterior Feature Exercise Room, Rooftop Deck
Street Surface Curbs,Gutters
Private Pool No
Building
New Construction No
Schools
Elementary Schools Gisd Open Enroll
Middle Schools Gisd Open Enroll
High Schools Ball High School
School District 22 - Galveston
Others
Pets Allowed With Restrictions
HOA Fee Include Building & Grounds,Insurance Common Area,Limited Access,Recreational Facilities,Trash Removal,Water and Sewer
Senior Community No
Tax ID 6778-0000-0204-000
Ownership Full Ownership
Energy Description Ceiling Fans,Digital Program Thermostat
Acceptable Financing Cash Sale, Conventional
Tax Rate 1.7477
Disclosures Sellers Disclosure
Listing Terms Cash Sale, Conventional
Financing Cash Sale,Conventional
Special Listing Condition Sellers Disclosure
Pets Allowed With Restrictions
Read Less
Want to know what your home might be worth? Contact us for a FREE valuation!

Our team is ready to help you sell your home for the highest possible price ASAP

Bought with Caravella Coastal a division of The Real Estate Brokerage Co. LLC






