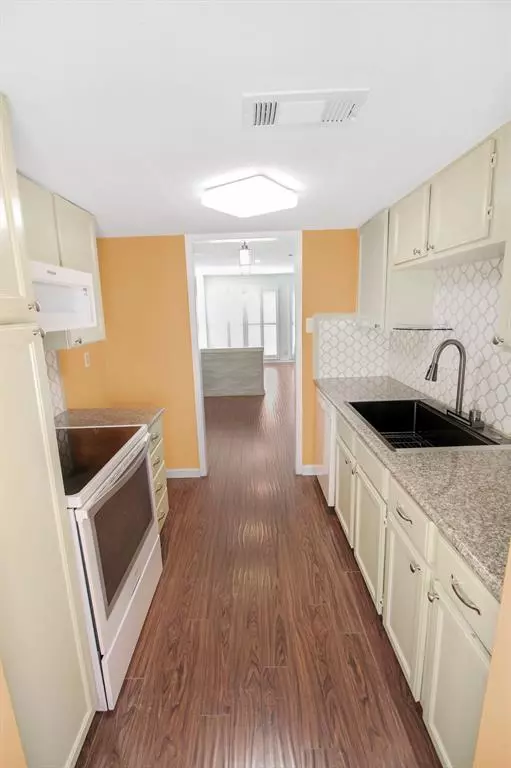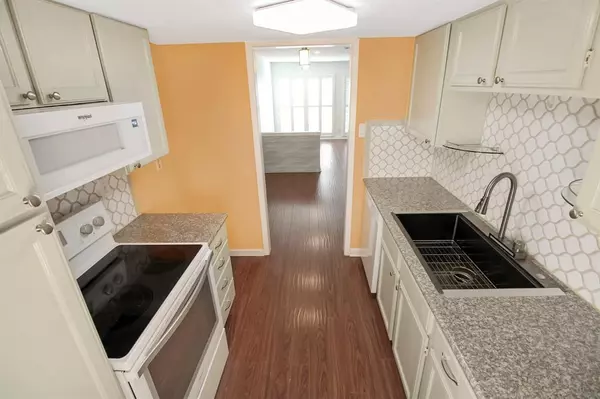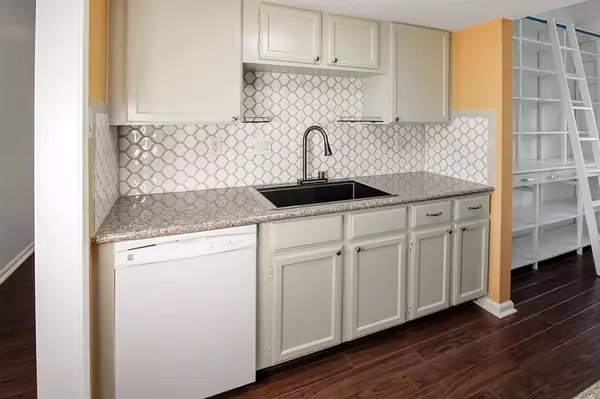$190,000
For more information regarding the value of a property, please contact us for a free consultation.
12853 Briarwest CIR Houston, TX 77077
2 Beds
2.1 Baths
1,259 SqFt
Key Details
Property Type Townhouse
Sub Type Townhouse
Listing Status Sold
Purchase Type For Sale
Square Footage 1,259 sqft
Price per Sqft $148
Subdivision Autumn Chase Ph 1 & 2 Th Pt
MLS Listing ID 45539469
Sold Date 10/28/24
Style Traditional
Bedrooms 2
Full Baths 2
Half Baths 1
HOA Fees $325/mo
Year Built 1976
Annual Tax Amount $3,247
Tax Year 2023
Lot Size 6.510 Acres
Property Description
Discover this stunning 2-bedroom, 2.5-bathroom condo, ideally located in theEnergy Corridor of Houston. Situated as the last unit in the building, enjoy the privacy of having only one neighboring unit. Step into the beautifully remodeled kitchen (2019) featuring modern appliances, sleek countertops, and ample cabinet space. The spacious living room, adorned with custom shutters on the large windows (2018). The primary suite has direct access to your private balcony and bathroom was tastefully updated in 2019, ensuring a serene start and end to your day. The secondary bedroom also boasts an updated bathroom (2020) Relax on your private back patio, ideal for outdoor dining or simply soaking in the sun. The oversized 2-car carport provides ample space for your vehicles and additional storage needs. Major upgrades include custom Window World windows, HVAC, ductwork, and thermostat replaced in 2018, a new water heater in 2018, and a new roof and gutters in 2019. Schedule your showing today!
Location
State TX
County Harris
Area Energy Corridor
Rooms
Bedroom Description All Bedrooms Up,En-Suite Bath
Other Rooms 1 Living Area, Library
Master Bathroom Half Bath, Primary Bath: Shower Only, Secondary Bath(s): Tub/Shower Combo, Vanity Area
Den/Bedroom Plus 2
Interior
Interior Features Central Laundry, Fire/Smoke Alarm, Window Coverings
Heating Central Electric
Cooling Central Electric
Flooring Engineered Wood
Appliance Electric Dryer Connection
Dryer Utilities 1
Laundry Central Laundry
Exterior
Exterior Feature Area Tennis Courts, Balcony, Clubhouse, Patio/Deck
Carport Spaces 2
View East
Roof Type Composition
Street Surface Concrete
Private Pool No
Building
Faces East
Story 2
Unit Location On Corner
Entry Level Levels 1 and 2
Foundation Slab
Sewer Public Sewer
Water Public Water
Structure Type Wood
New Construction No
Schools
Elementary Schools Daily Elementary School
Middle Schools West Briar Middle School
High Schools Westside High School
School District 27 - Houston
Others
HOA Fee Include Clubhouse,Courtesy Patrol,Exterior Building,Grounds,Recreational Facilities,Trash Removal
Senior Community No
Tax ID 108-353-000-0001
Ownership Full Ownership
Energy Description Insulated/Low-E windows
Acceptable Financing Cash Sale, Conventional, FHA, VA
Tax Rate 2.0148
Disclosures Sellers Disclosure
Listing Terms Cash Sale, Conventional, FHA, VA
Financing Cash Sale,Conventional,FHA,VA
Special Listing Condition Sellers Disclosure
Read Less
Want to know what your home might be worth? Contact us for a FREE valuation!

Our team is ready to help you sell your home for the highest possible price ASAP

Bought with Better Homes and Gardens Real Estate Gary Greene - Cypress






