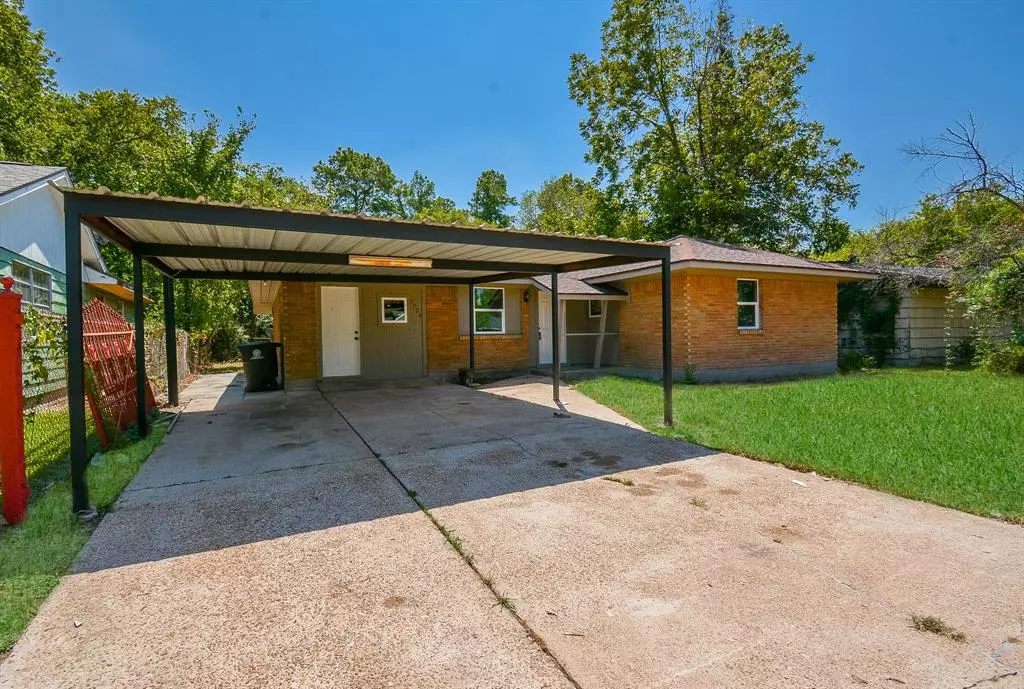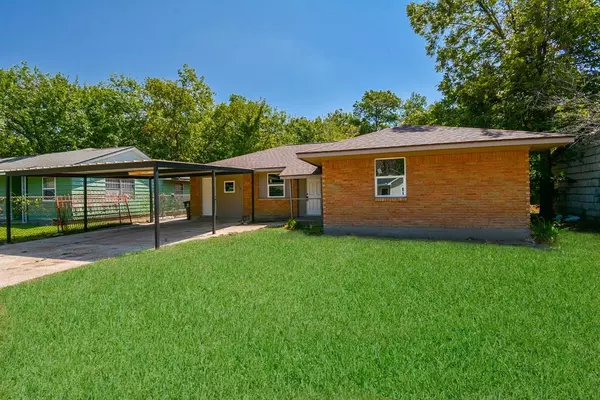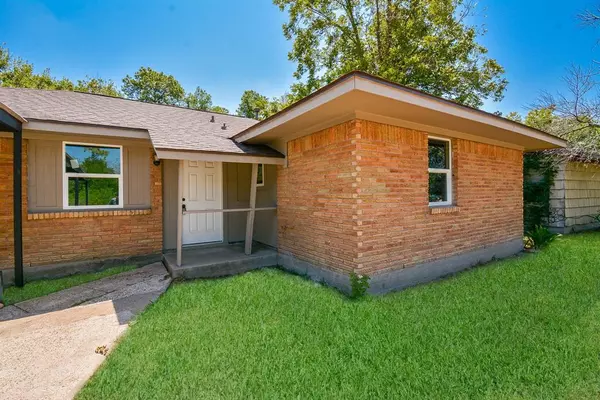$179,800
For more information regarding the value of a property, please contact us for a free consultation.
7724 Bretshire DR Houston, TX 77016
3 Beds
2 Baths
1,360 SqFt
Key Details
Property Type Single Family Home
Listing Status Sold
Purchase Type For Sale
Square Footage 1,360 sqft
Price per Sqft $132
Subdivision Scenic Woods
MLS Listing ID 58931138
Sold Date 10/31/24
Style Traditional
Bedrooms 3
Full Baths 2
Year Built 1960
Annual Tax Amount $3,299
Tax Year 2022
Lot Size 9,579 Sqft
Acres 0.2199
Property Description
Tastefully remodeled property is on the market & ready to move in! This home maintains its nostalgic curb appeal and offers a 2-space carport with an extended driveway and a lush front yard. The impeccable interior boasts fresh paint, modern wood-look floors, a formal living room, a bright dining area with sliding glass doors to the backyard, and upgraded lighting. The immaculate white kitchen features stainless steel appliances, wood cabinetry, and granite countertops. Additionally, you’ll find a large bonus room with a separate entry, ideal for a family room. The primary bedroom has a closet and a powder room for added privacy. The renovated full bathroom showcases a granite counter and a tiled tub/shower. The vast backyard is a blank canvas ready for its new owner’s creativity. If entertaining is on your mind, you'll love it! Perfect for throwing delicious barbecues or enjoying an afternoon with your loved ones. Don’t miss this incredible opportunity. Act now!
Location
State TX
County Harris
Area Northeast Houston
Rooms
Bedroom Description All Bedrooms Down,En-Suite Bath,Walk-In Closet
Other Rooms Formal Dining, Formal Living
Master Bathroom Primary Bath: Tub/Shower Combo, Secondary Bath(s): Shower Only
Kitchen Kitchen open to Family Room
Interior
Interior Features Fire/Smoke Alarm
Heating Central Gas
Cooling Central Electric
Flooring Laminate
Exterior
Exterior Feature Back Green Space, Back Yard, Back Yard Fenced
Carport Spaces 2
Roof Type Composition
Private Pool No
Building
Lot Description Subdivision Lot
Story 1
Foundation Slab
Lot Size Range 0 Up To 1/4 Acre
Sewer Public Sewer
Water Public Water
Structure Type Brick
New Construction No
Schools
Elementary Schools Shadydale Elementary
Middle Schools Forest Brook Middle School
High Schools North Forest High School
School District 27 - Houston
Others
Senior Community No
Restrictions Deed Restrictions
Tax ID 082-536-000-0007
Ownership Full Ownership
Energy Description Ceiling Fans,Other Energy Features
Acceptable Financing Affordable Housing Program (subject to conditions), Cash Sale, Conventional, FHA, VA
Tax Rate 2.2019
Disclosures Sellers Disclosure
Listing Terms Affordable Housing Program (subject to conditions), Cash Sale, Conventional, FHA, VA
Financing Affordable Housing Program (subject to conditions),Cash Sale,Conventional,FHA,VA
Special Listing Condition Sellers Disclosure
Read Less
Want to know what your home might be worth? Contact us for a FREE valuation!

Our team is ready to help you sell your home for the highest possible price ASAP

Bought with Alumbra Properties







