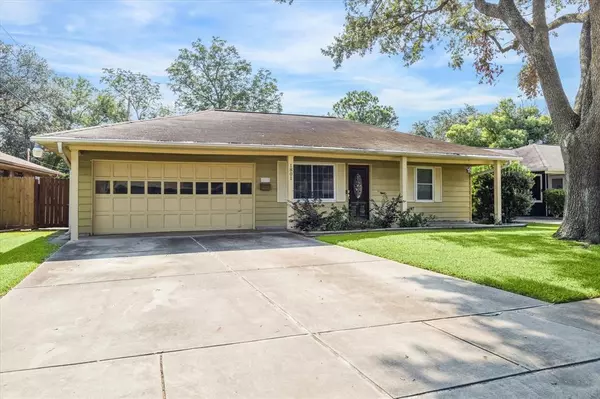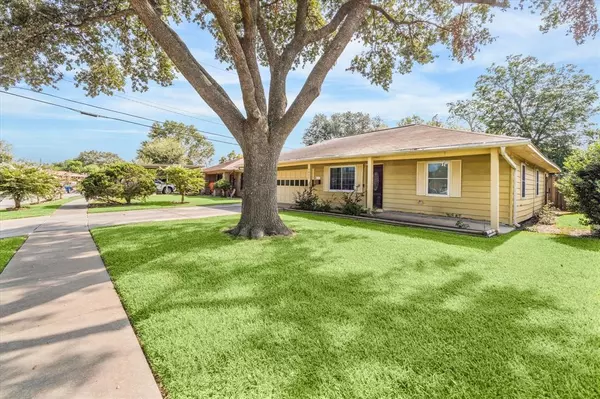$175,000
For more information regarding the value of a property, please contact us for a free consultation.
1801 Patricia LN Pasadena, TX 77502
3 Beds
1 Bath
1,336 SqFt
Key Details
Property Type Single Family Home
Listing Status Sold
Purchase Type For Sale
Square Footage 1,336 sqft
Price per Sqft $119
Subdivision Stadium Estates Sec 01 R/P
MLS Listing ID 10741087
Sold Date 10/31/24
Style Traditional
Bedrooms 3
Full Baths 1
Year Built 1954
Annual Tax Amount $3,192
Tax Year 2023
Lot Size 6,477 Sqft
Acres 0.1487
Property Description
1801 Patricia is a single story, 3 bedroom, 1 full bath home with 2-car attached garage located in Pasadena's well established Stadium Estates neighborhood. Features include: travertine flooring, hardwood floor in hallway, carpet in bedrooms, custom block paneling and beamed ceiling in the family and dining rooms, crown molding and Mahogany and leaded glass entry door. The full bath has tile floor & a tub/shower combo with cultured marble surround. Kitchen has custom built wood cabinets, undercabinet lighting, S/S sink, smooth surface range, travertine floor w/granite inlay & reach-in pantry. A +/- 16'x17' den w/built-in entertainment center, transom accent windows, travertine floor and French door access to the backyard is at the rear of the property. Updated double pane insulated windows with blinds. The large backyard has a wooden deck and large storage shed. The garage has extensive storage cabinets. Minutes to area schools, area shopping and The Sam Houston Tollway. Front porch
Location
State TX
County Harris
Area Pasadena
Rooms
Other Rooms Den, Family Room, Formal Living, Living/Dining Combo, Utility Room in Garage
Master Bathroom Primary Bath: Tub/Shower Combo
Den/Bedroom Plus 3
Kitchen Pantry
Interior
Interior Features Crown Molding, Window Coverings
Heating Central Gas
Cooling Central Electric
Flooring Carpet, Tile, Travertine, Wood
Exterior
Exterior Feature Back Yard Fenced, Patio/Deck, Porch, Storage Shed
Parking Features Attached Garage
Garage Spaces 2.0
Garage Description Auto Garage Door Opener, Double-Wide Driveway
Roof Type Composition
Street Surface Concrete,Curbs
Private Pool No
Building
Lot Description Subdivision Lot
Faces West
Story 1
Foundation Slab
Lot Size Range 0 Up To 1/4 Acre
Sewer Public Sewer
Water Public Water
Structure Type Brick,Other,Wood
New Construction No
Schools
Elementary Schools Mae Smythe Elementary School
Middle Schools Shaw Middle School
High Schools Sam Rayburn High School
School District 41 - Pasadena
Others
Senior Community No
Restrictions Unknown
Tax ID 079-087-009-0004
Ownership Full Ownership
Energy Description Ceiling Fans
Acceptable Financing Cash Sale
Tax Rate 2.275
Disclosures Other Disclosures, Sellers Disclosure
Listing Terms Cash Sale
Financing Cash Sale
Special Listing Condition Other Disclosures, Sellers Disclosure
Read Less
Want to know what your home might be worth? Contact us for a FREE valuation!

Our team is ready to help you sell your home for the highest possible price ASAP

Bought with ST Realty







