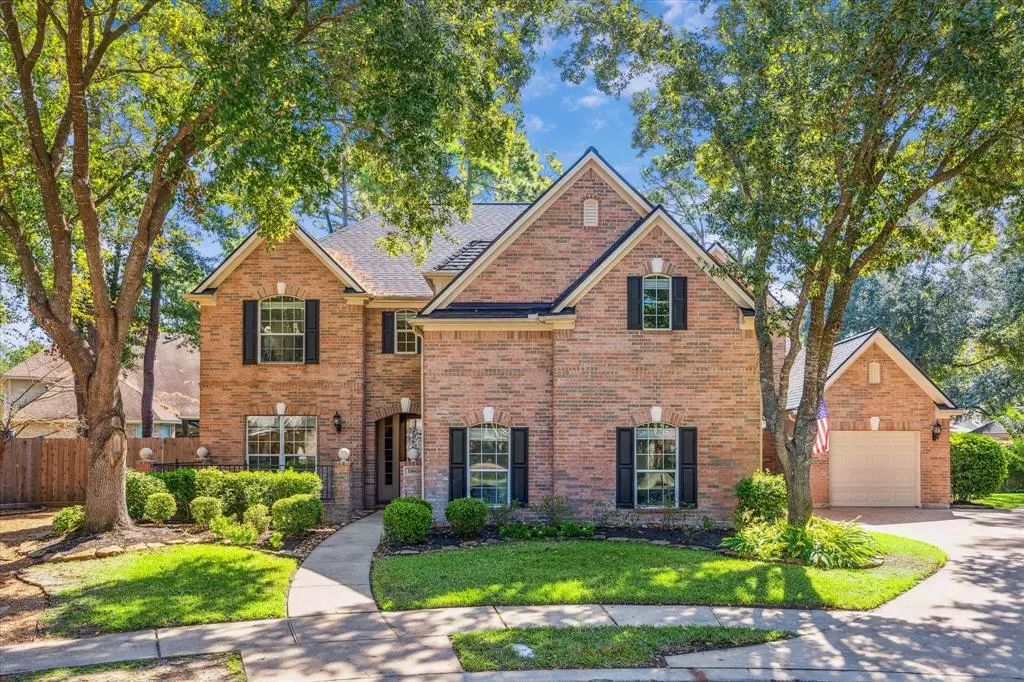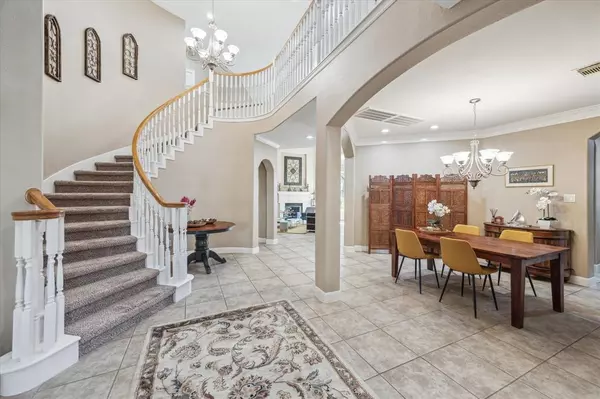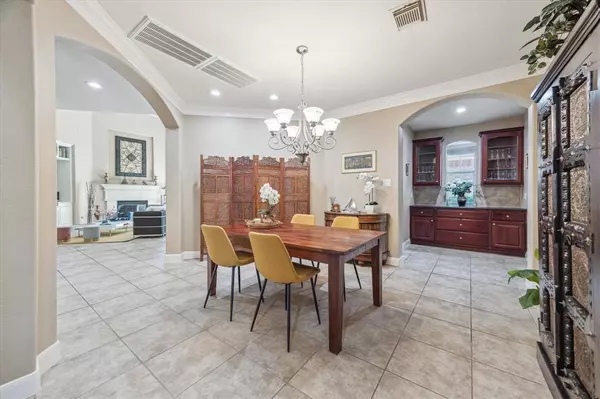$695,000
For more information regarding the value of a property, please contact us for a free consultation.
15603 Stallion Peak CIR Cypress, TX 77429
5 Beds
3.1 Baths
4,591 SqFt
Key Details
Property Type Single Family Home
Listing Status Sold
Purchase Type For Sale
Square Footage 4,591 sqft
Price per Sqft $149
Subdivision Stable Gate Sec 02
MLS Listing ID 12682344
Sold Date 11/04/24
Style Traditional
Bedrooms 5
Full Baths 3
Half Baths 1
HOA Fees $100/ann
HOA Y/N 1
Year Built 2002
Annual Tax Amount $9,286
Tax Year 2023
Lot Size 0.397 Acres
Acres 0.3967
Property Description
Situated on one of the largest lots of the highly desirable Stable Gate gated community, this spectacular 5 bedroom / 3,5 bedroom residence features the perfect blend of elegance & comfort. Upon entering the house, the foyer flows into the dining room, a gourmet kitchen area, and a spacious family room with fireplace, high ceiling and mesmerizing views of the landscaped garden boasting a resort-style pool with hot tub. The primary suite has a bathroom with separate shower and walk-in closet. Adjacent is a bonus room that could be a nursery, study or gym. A large office completes this first floor. Upstairs, 4 bedrooms, a lovely study nook and the oversized game room provide ample space and comfort. The backyard offers privacy and is ideal for entertaining, playing, gardening and wildlife observation: Monarch butterflies and hummingbirds are used to enjoy this sanctuary! 3-car garage (2 side-by-side + 1 additional garage). Zoned for exemplary schools. Brand new roof! Never Flooded!
Location
State TX
County Harris
Area Cypress North
Rooms
Bedroom Description Primary Bed - 1st Floor
Other Rooms Formal Dining, Gameroom Up, Home Office/Study
Kitchen Breakfast Bar, Island w/ Cooktop, Kitchen open to Family Room, Walk-in Pantry
Interior
Interior Features Alarm System - Owned, Formal Entry/Foyer, High Ceiling
Heating Central Electric, Zoned
Cooling Central Electric, Zoned
Flooring Carpet, Engineered Wood, Tile
Fireplaces Number 1
Fireplaces Type Gaslog Fireplace
Exterior
Exterior Feature Back Yard Fenced, Patio/Deck, Porch, Private Driveway, Spa/Hot Tub, Sprinkler System
Parking Features Attached Garage
Garage Spaces 3.0
Pool Gunite, In Ground, Pool With Hot Tub Attached
Roof Type Composition
Street Surface Concrete
Accessibility Automatic Gate
Private Pool Yes
Building
Lot Description Cul-De-Sac, Subdivision Lot, Wooded
Faces North
Story 2
Foundation Slab
Lot Size Range 1/4 Up to 1/2 Acre
Sewer Public Sewer
Water Public Water
Structure Type Brick
New Construction No
Schools
Elementary Schools Black Elementary School (Cypress-Fairbanks)
Middle Schools Goodson Middle School
High Schools Cypress Woods High School
School District 13 - Cypress-Fairbanks
Others
HOA Fee Include Recreational Facilities
Senior Community No
Restrictions Deed Restrictions
Tax ID 120-596-002-0027
Ownership Full Ownership
Energy Description Ceiling Fans,North/South Exposure
Acceptable Financing Cash Sale, Conventional, FHA, VA
Tax Rate 1.7681
Disclosures Sellers Disclosure
Listing Terms Cash Sale, Conventional, FHA, VA
Financing Cash Sale,Conventional,FHA,VA
Special Listing Condition Sellers Disclosure
Read Less
Want to know what your home might be worth? Contact us for a FREE valuation!

Our team is ready to help you sell your home for the highest possible price ASAP

Bought with John Byerly Properties







