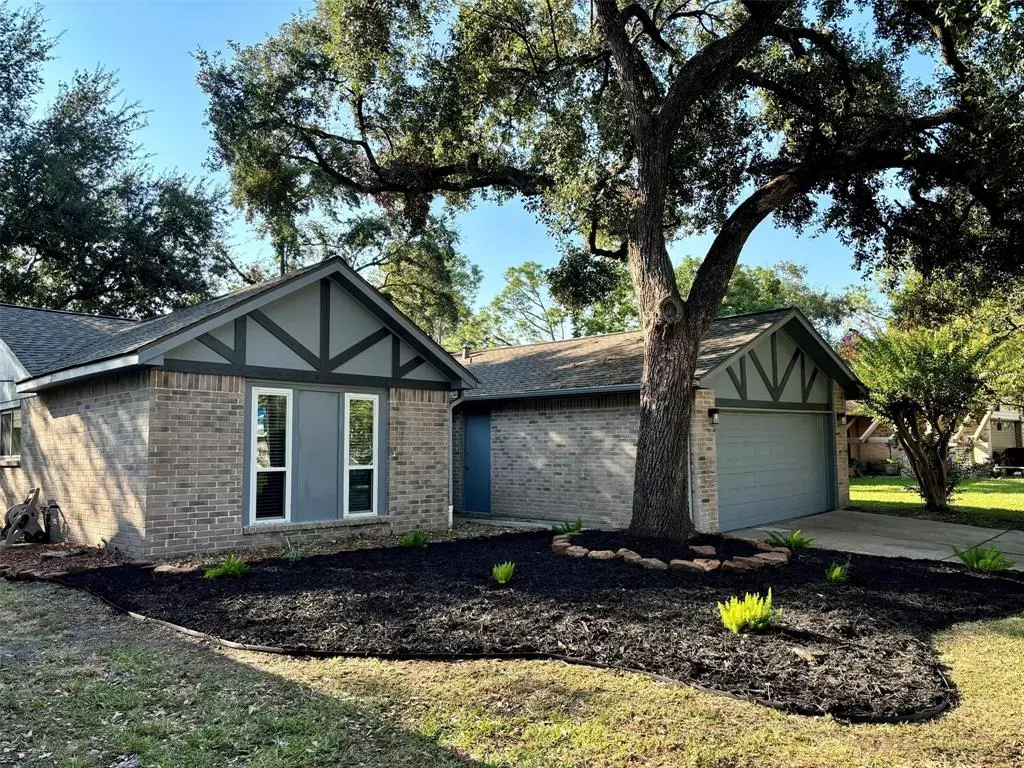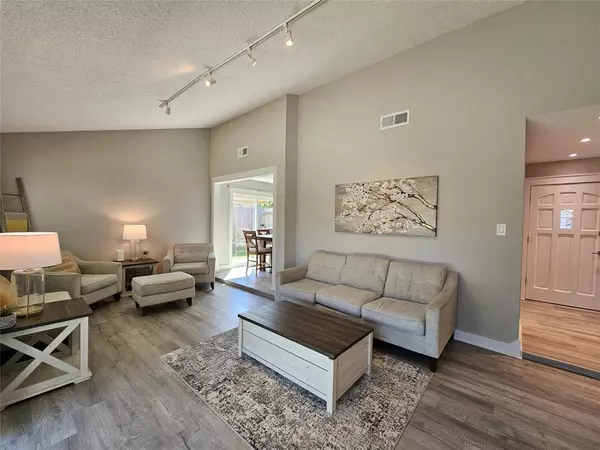$280,000
For more information regarding the value of a property, please contact us for a free consultation.
710 Silverpines RD Houston, TX 77062
3 Beds
2 Baths
1,460 SqFt
Key Details
Property Type Single Family Home
Listing Status Sold
Purchase Type For Sale
Square Footage 1,460 sqft
Price per Sqft $188
Subdivision Camino South Sec 04
MLS Listing ID 50199680
Sold Date 11/12/24
Style Ranch
Bedrooms 3
Full Baths 2
HOA Fees $4/ann
HOA Y/N 1
Year Built 1973
Annual Tax Amount $5,488
Tax Year 2023
Lot Size 7,200 Sqft
Acres 0.1653
Property Description
This cozy ranch style home has been recently renovated and includes all of the upgrades and designer finishes you could ask for. Recent roof, windows, fresh paint inside and out, sleek granite countertops, new cabinets and hardware, ceiling fans, 2" blinds, lighting, stainless appliances and so much more. Recent laminate wood flooring throughout, there is no carpet in this home. Bathrooms with modern finishes and style. Large primary suite with extra sitting area/office space. Back yard is large and has nice shade trees and features gutters, downspouts, and french drains. Fresh mulch and landscaping in front yard. This home is move-in ready. Conveniently located nearby to 45, Hwy 3, Nasa Bypass, and tons of shopping, dining and entertainment within reach. Less than 3 miles to Johnson Space Center, Great Wolf Lodge and minutes from the Kemah Boardwalk. Clear Creek ISD.
Location
State TX
County Harris
Area Clear Lake Area
Rooms
Bedroom Description All Bedrooms Down,En-Suite Bath,Primary Bed - 1st Floor,Sitting Area,Walk-In Closet
Other Rooms 1 Living Area, Breakfast Room, Butlers Pantry, Den, Living Area - 1st Floor, Living/Dining Combo, Utility Room in House
Master Bathroom Full Secondary Bathroom Down, Primary Bath: Tub/Shower Combo, Secondary Bath(s): Tub/Shower Combo
Den/Bedroom Plus 3
Kitchen Butler Pantry, Pantry
Interior
Heating Central Electric
Cooling Central Electric
Fireplaces Number 1
Fireplaces Type Wood Burning Fireplace
Exterior
Parking Features Attached Garage
Garage Spaces 2.0
Roof Type Composition
Street Surface Concrete,Curbs
Private Pool No
Building
Lot Description Subdivision Lot
Story 1
Foundation Slab
Lot Size Range 0 Up To 1/4 Acre
Sewer Public Sewer
Water Public Water
Structure Type Brick,Wood
New Construction No
Schools
Elementary Schools Whitcomb Elementary School
Middle Schools Clearlake Intermediate School
High Schools Clear Lake High School
School District 9 - Clear Creek
Others
HOA Fee Include Grounds,Other,Recreational Facilities
Senior Community No
Restrictions Deed Restrictions,Restricted
Tax ID 103-134-000-0031
Ownership Full Ownership
Energy Description Ceiling Fans
Tax Rate 2.2789
Disclosures Sellers Disclosure
Special Listing Condition Sellers Disclosure
Read Less
Want to know what your home might be worth? Contact us for a FREE valuation!

Our team is ready to help you sell your home for the highest possible price ASAP

Bought with UTR TEXAS, REALTORS






