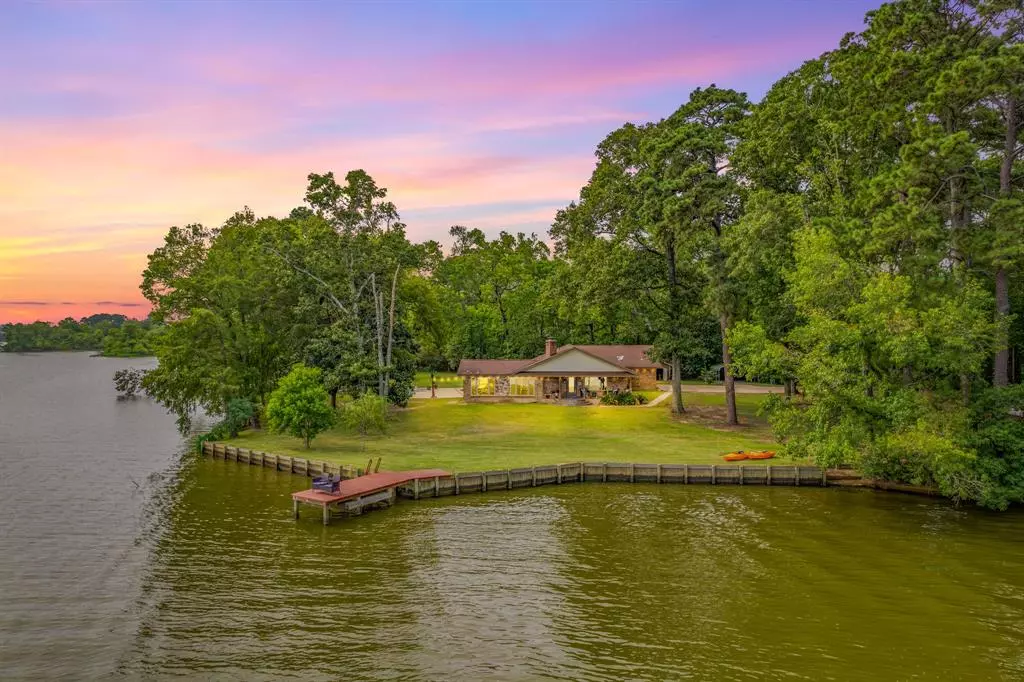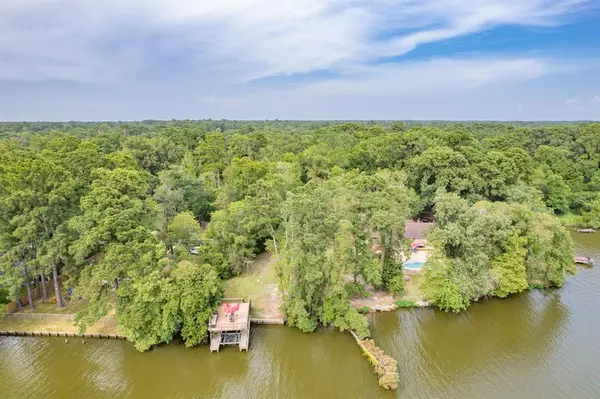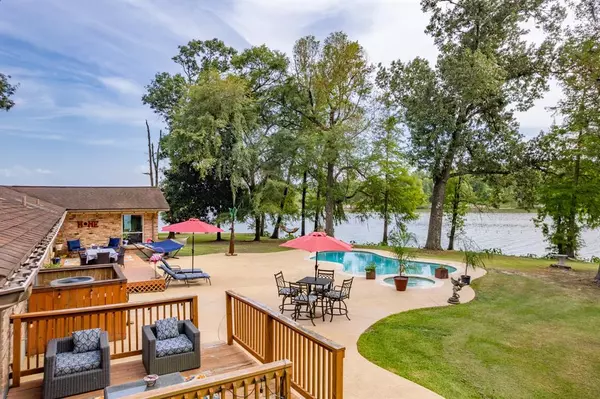$849,900
For more information regarding the value of a property, please contact us for a free consultation.
21871 Calvin RD Houston, TX 77336
3 Beds
3 Baths
3,165 SqFt
Key Details
Property Type Single Family Home
Listing Status Sold
Purchase Type For Sale
Square Footage 3,165 sqft
Price per Sqft $265
Subdivision Perpetual Oil Co
MLS Listing ID 91451954
Sold Date 11/13/24
Style Traditional
Bedrooms 3
Full Baths 3
Year Built 1980
Annual Tax Amount $9,955
Tax Year 2023
Lot Size 3.562 Acres
Acres 3.562
Property Description
Welcome to your beautiful waterfront paradise! This stunning gated one-story home offers over 500 feet of pristine lakefront, providing breathtaking views from almost every room. Recently updated, the home features a modern kitchen (soft close cabinets), elegant bathrooms, and new flooring throughout. Indulge in endless water activities right from your backyard. Swim in your own private pool, take advantage of the boat house with power lift for your boat, or dry storage for your jet skies. Take comfort with your own back up generator. If you are looking for a slower pace enjoy one many relaxation spots on the property, canoeing and kayaking are just a paddle away, sit on the pier, throw a line in and watch that fishing bobber go under. This property is the perfect blend of luxury and nature, offering a unique and serene lifestyle. Take Don't miss this one of a kind waterfront retreat.
Location
State TX
County Harris
Area Huffman Area
Rooms
Bedroom Description En-Suite Bath,Primary Bed - 1st Floor,Split Plan,Walk-In Closet
Other Rooms Breakfast Room, Den, Family Room, Home Office/Study, Living Area - 1st Floor, Living/Dining Combo, Utility Room in House
Master Bathroom Primary Bath: Double Sinks, Primary Bath: Separate Shower, Primary Bath: Soaking Tub, Secondary Bath(s): Shower Only
Den/Bedroom Plus 4
Kitchen Breakfast Bar, Pots/Pans Drawers, Soft Closing Cabinets, Soft Closing Drawers
Interior
Interior Features Crown Molding
Heating Central Electric, Propane
Cooling Central Electric
Flooring Carpet, Laminate
Fireplaces Number 1
Fireplaces Type Wood Burning Fireplace
Exterior
Exterior Feature Covered Patio/Deck, Fully Fenced, Partially Fenced, Patio/Deck, Private Driveway, Rooftop Deck, Spa/Hot Tub, Storage Shed, Workshop
Parking Features Attached Garage, Oversized Garage, Tandem
Garage Spaces 2.0
Carport Spaces 2
Garage Description Additional Parking, Auto Garage Door Opener, Boat Parking, Workshop
Pool Heated, In Ground
Waterfront Description Boat House,Boat Lift,Bulkhead,Lake View,Lakefront,Pier,Wood Bulkhead
Roof Type Composition
Street Surface Asphalt
Accessibility Automatic Gate, Driveway Gate
Private Pool Yes
Building
Lot Description Cleared, Water View, Waterfront
Story 1
Foundation Slab
Lot Size Range 2 Up to 5 Acres
Sewer Public Sewer
Water Public Water
Structure Type Brick,Cement Board,Wood
New Construction No
Schools
Elementary Schools Huffman Elementary School (Huffman)
Middle Schools Huffman Middle School
High Schools Hargrave High School
School District 28 - Huffman
Others
Senior Community No
Restrictions Deed Restrictions
Tax ID 050-348-000-0169
Acceptable Financing Cash Sale, Conventional, VA
Tax Rate 2.0005
Disclosures Sellers Disclosure
Listing Terms Cash Sale, Conventional, VA
Financing Cash Sale,Conventional,VA
Special Listing Condition Sellers Disclosure
Read Less
Want to know what your home might be worth? Contact us for a FREE valuation!

Our team is ready to help you sell your home for the highest possible price ASAP

Bought with Coldwell Banker Realty - Houston Bay Area






