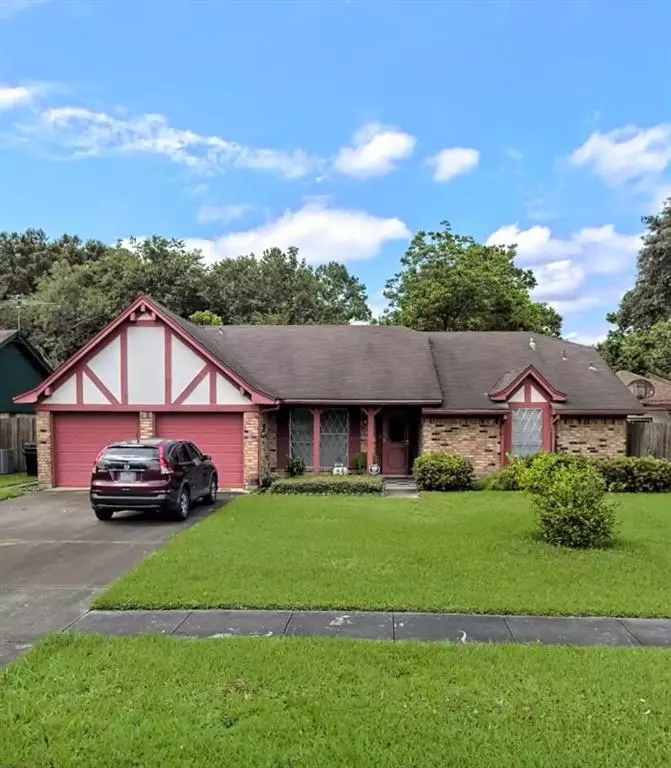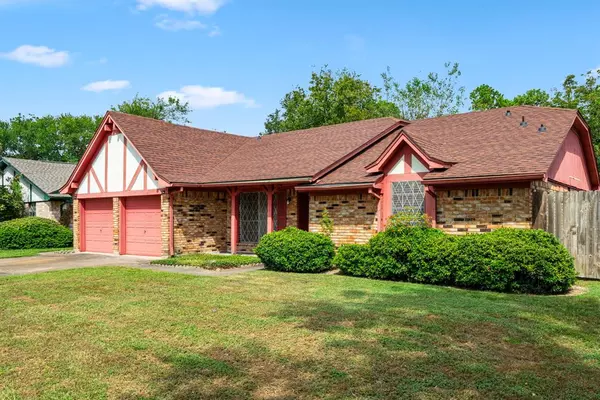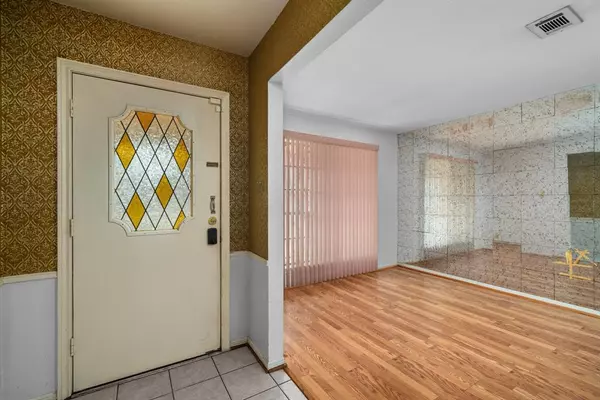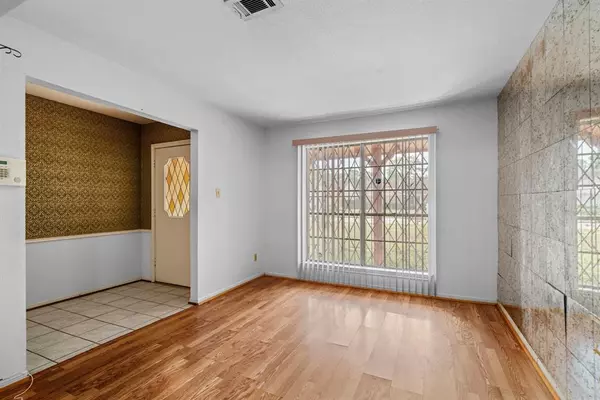$200,000
For more information regarding the value of a property, please contact us for a free consultation.
3810 Lemon Tree LN Houston, TX 77088
3 Beds
2 Baths
1,780 SqFt
Key Details
Property Type Single Family Home
Listing Status Sold
Purchase Type For Sale
Square Footage 1,780 sqft
Price per Sqft $109
Subdivision Inwood Pines Sec 01
MLS Listing ID 13088160
Sold Date 11/12/24
Style Traditional
Bedrooms 3
Full Baths 2
HOA Fees $22/ann
HOA Y/N 1
Year Built 1972
Annual Tax Amount $3,994
Tax Year 2023
Lot Size 8,125 Sqft
Acres 0.1865
Property Description
Located in the rapidly transitioning and established pocket of Inwood Pines, 3810 Lemon Tree is a 3 bed, 2 bath that's ready for your personal touches. Highlights include large bedrooms, 2 living areas and a generously sized lot offering plenty of backyard space. The neighborhood offers mature trees, sidewalks and pride of ownership feel throughout as you drive through. The hustle and bustle of Oak Forest, Garden Oaks, Heights all within 20 minutes, proximity to both international airports within 30 minutes, combined with updated home options under 500K are contributing to the increasing popularity of the Inwood neighborhoods. This is a great option for those seeking value and appreciation potential. Welcome home!
Location
State TX
County Harris
Area Northwest Houston
Rooms
Bedroom Description All Bedrooms Down,En-Suite Bath,Primary Bed - 1st Floor,Walk-In Closet
Other Rooms Entry, Formal Dining, Formal Living, Living Area - 1st Floor, Utility Room in Garage
Master Bathroom Primary Bath: Tub/Shower Combo, Secondary Bath(s): Tub/Shower Combo
Den/Bedroom Plus 3
Kitchen Breakfast Bar, Kitchen open to Family Room
Interior
Heating Central Electric
Cooling Central Electric
Fireplaces Number 1
Exterior
Parking Features Attached Garage
Garage Spaces 2.0
Garage Description Double-Wide Driveway
Roof Type Composition
Street Surface Asphalt,Concrete
Private Pool No
Building
Lot Description Subdivision Lot
Faces South
Story 1
Foundation Slab
Lot Size Range 0 Up To 1/4 Acre
Sewer Public Sewer
Water Public Water
Structure Type Brick,Cement Board
New Construction No
Schools
Elementary Schools Caraway Elementary School (Aldine)
Middle Schools Hoffman Middle School
High Schools Eisenhower High School
School District 1 - Aldine
Others
Senior Community No
Restrictions Deed Restrictions
Tax ID 104-489-000-0008
Energy Description Insulation - Other,North/South Exposure
Acceptable Financing Cash Sale, Conventional, FHA, Seller May Contribute to Buyer's Closing Costs, VA
Tax Rate 2.1982
Disclosures Estate
Listing Terms Cash Sale, Conventional, FHA, Seller May Contribute to Buyer's Closing Costs, VA
Financing Cash Sale,Conventional,FHA,Seller May Contribute to Buyer's Closing Costs,VA
Special Listing Condition Estate
Read Less
Want to know what your home might be worth? Contact us for a FREE valuation!

Our team is ready to help you sell your home for the highest possible price ASAP

Bought with Martha Turner Sotheby's International Realty






