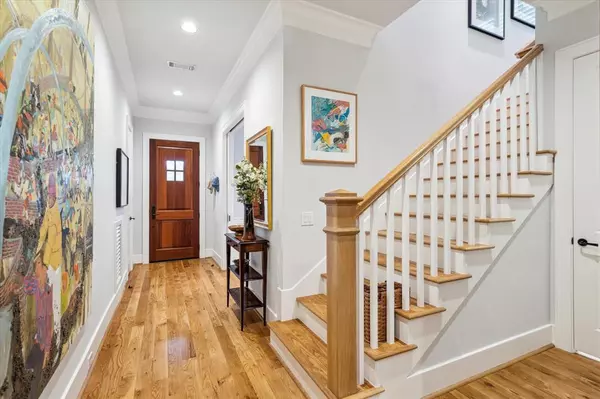$1,995,000
For more information regarding the value of a property, please contact us for a free consultation.
2255 Shakespeare ST Houston, TX 77030
4 Beds
4.1 Baths
3,744 SqFt
Key Details
Property Type Single Family Home
Listing Status Sold
Purchase Type For Sale
Square Footage 3,744 sqft
Price per Sqft $510
Subdivision Southgate
MLS Listing ID 76195337
Sold Date 11/15/24
Style Traditional
Bedrooms 4
Full Baths 4
Half Baths 1
Year Built 2015
Annual Tax Amount $34,803
Tax Year 2023
Lot Size 6,714 Sqft
Acres 0.1541
Property Description
This picture-perfect two-story brick home was custom built by Scott Frasier in 2015. In addition to the 4 bedrooms 4 ½ baths, you will enjoy an inviting front porch, a screened porch with slate flooring and a brick patio off the great room and dining area, a work-from-home office, a fabulous cook's kitchen with top of the line appliances, butler’s pantry, a mud room with built-in desk, closets and storage cabinets, 10' ceilings, oak flooring, solid core doors, outdoor natural gas grill, central security system with indoor and outdoor cameras, central audio system, 2 car garage with a parking pad for a third car. There is an elevator and a whole house generator as well! The location will be hard to beat as this one is in close proximity to Rice University, The Rice Village, The Texas Medical Center, The Museum District and Downtown. Zoned to Roberts Elementary (Buyer to check availability). All per Seller
Location
State TX
County Harris
Area Rice/Museum District
Rooms
Bedroom Description All Bedrooms Up,En-Suite Bath,Primary Bed - 2nd Floor,Walk-In Closet
Other Rooms Den, Formal Dining, Formal Living, Home Office/Study, Living Area - 1st Floor, Utility Room in House
Master Bathroom Half Bath, Primary Bath: Double Sinks, Primary Bath: Separate Shower, Primary Bath: Soaking Tub, Secondary Bath(s): Separate Shower
Den/Bedroom Plus 4
Kitchen Breakfast Bar, Butler Pantry, Island w/o Cooktop, Kitchen open to Family Room, Pantry, Pots/Pans Drawers, Soft Closing Cabinets, Soft Closing Drawers, Under Cabinet Lighting, Walk-in Pantry
Interior
Interior Features Alarm System - Owned, Crown Molding, Dryer Included, Elevator, Elevator Shaft, Fire/Smoke Alarm, High Ceiling, Prewired for Alarm System, Refrigerator Included, Washer Included, Wet Bar, Window Coverings, Wired for Sound
Heating Central Gas, Zoned
Cooling Central Electric, Zoned
Flooring Carpet, Vinyl, Wood
Fireplaces Number 1
Fireplaces Type Gas Connections, Wood Burning Fireplace
Exterior
Exterior Feature Back Green Space, Back Yard, Back Yard Fenced, Covered Patio/Deck, Exterior Gas Connection, Fully Fenced, Patio/Deck, Porch, Private Driveway, Screened Porch, Sprinkler System
Parking Features Attached Garage
Garage Spaces 2.0
Garage Description Additional Parking, Auto Garage Door Opener, Double-Wide Driveway, EV Charging Station, Extra Driveway
Roof Type Composition
Street Surface Concrete,Curbs,Gutters
Private Pool No
Building
Lot Description Subdivision Lot
Faces North
Story 2
Foundation Slab on Builders Pier
Lot Size Range 0 Up To 1/4 Acre
Builder Name Scott Frasier
Sewer Public Sewer
Water Public Water
Structure Type Brick
New Construction No
Schools
Elementary Schools Roberts Elementary School (Houston)
Middle Schools Pershing Middle School
High Schools Lamar High School (Houston)
School District 27 - Houston
Others
Senior Community No
Restrictions Deed Restrictions
Tax ID 064-087-002-0003
Ownership Full Ownership
Energy Description Ceiling Fans,Digital Program Thermostat,Energy Star Appliances,Energy Star/CFL/LED Lights,Generator,High-Efficiency HVAC,HVAC>13 SEER,Insulated Doors,Insulated/Low-E windows,Insulation - Blown Fiberglass,Insulation - Spray-Foam,North/South Exposure,Tankless/On-Demand H2O Heater
Acceptable Financing Cash Sale, Conventional
Tax Rate 2.0148
Disclosures Sellers Disclosure
Listing Terms Cash Sale, Conventional
Financing Cash Sale,Conventional
Special Listing Condition Sellers Disclosure
Read Less
Want to know what your home might be worth? Contact us for a FREE valuation!

Our team is ready to help you sell your home for the highest possible price ASAP

Bought with Compass RE Texas, LLC - Houston







