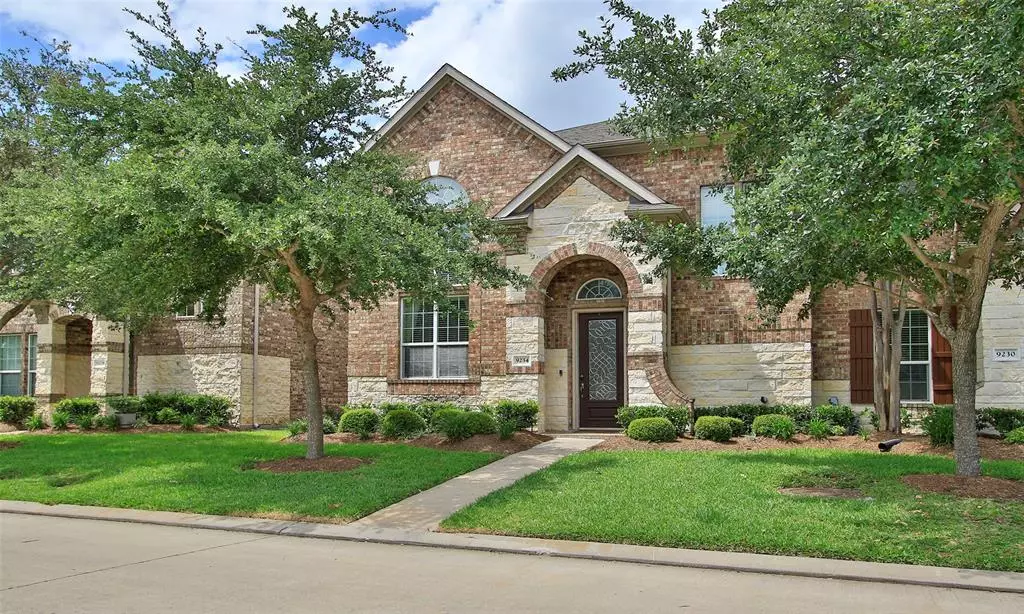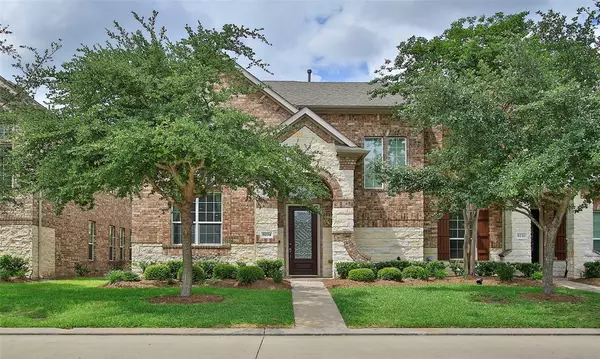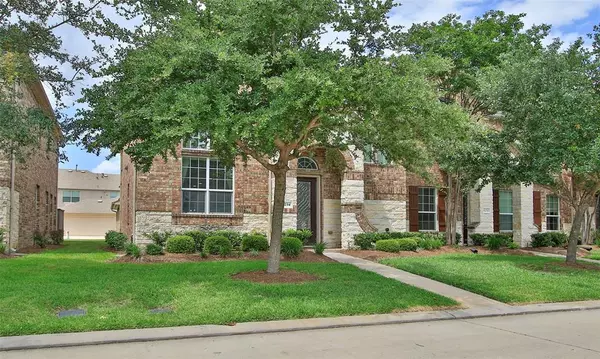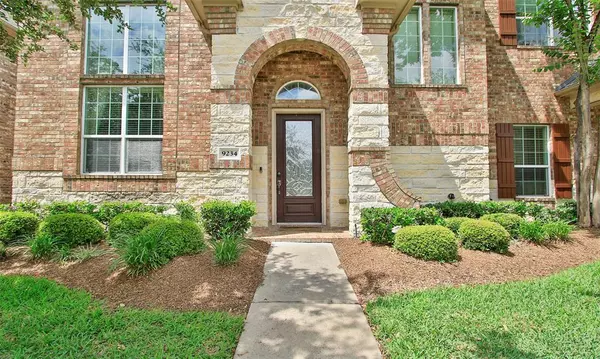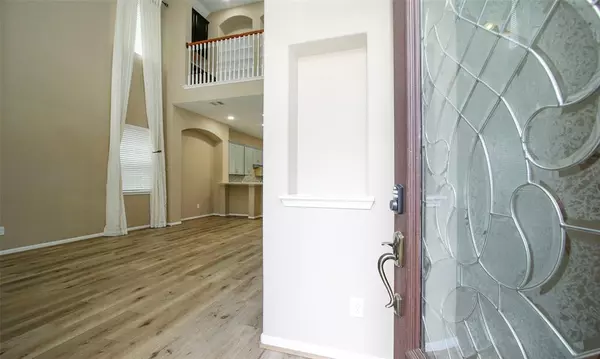$330,000
For more information regarding the value of a property, please contact us for a free consultation.
9234 Solvista Pass LN Houston, TX 77070
3 Beds
2.1 Baths
2,373 SqFt
Key Details
Property Type Townhouse
Sub Type Townhouse
Listing Status Sold
Purchase Type For Sale
Square Footage 2,373 sqft
Price per Sqft $139
Subdivision Vintage Royale Sec 1
MLS Listing ID 48538890
Sold Date 11/25/24
Style Traditional
Bedrooms 3
Full Baths 2
Half Baths 1
HOA Fees $397/mo
Year Built 2013
Annual Tax Amount $7,228
Tax Year 2023
Lot Size 2,822 Sqft
Property Description
Step inside this Gorgeous and very well-maintained Townhome in the Vintage Royale area featuring Wood-Look tile floors throughout, New Paint throughout, a Renovated kitchen with soft-closing Cabinets and Drawers, a Gas cooktop, a stylish backsplash, An Entertainment Wall Unit in the Family Room for your large flatscreen, a Primary bedroom on the 1st floor, a large Gameroom on the 2nd floor with a built-in desk for working from home and two Generous Bedrooms and a full Bath on the 2nd Floor. Excellent location near the Vintage Shopping Center, fabulous restaurants, food marts and grocery stores, Noble Energy, Methodist Willowbrook Hospital, Movie theaters, and Willowbrook Mall. Easy access to 249, beltway 8 and Grand Parkway, and the walking trails of Kickerillo-Mischer Preserve.
Location
State TX
County Harris
Area Champions Area
Rooms
Bedroom Description Primary Bed - 1st Floor
Other Rooms Breakfast Room, Family Room, Formal Dining, Gameroom Up, Home Office/Study, Living Area - 2nd Floor, Utility Room in House
Master Bathroom Half Bath, Primary Bath: Double Sinks, Primary Bath: Separate Shower, Secondary Bath(s): Double Sinks, Secondary Bath(s): Soaking Tub, Secondary Bath(s): Tub/Shower Combo
Kitchen Breakfast Bar, Kitchen open to Family Room, Soft Closing Cabinets, Soft Closing Drawers
Interior
Interior Features Crown Molding, Dry Bar, Fire/Smoke Alarm, High Ceiling
Heating Central Gas
Cooling Central Electric
Flooring Tile
Laundry Utility Rm in House
Exterior
Exterior Feature Patio/Deck
Parking Features Attached Garage
Roof Type Composition
Street Surface Concrete,Curbs,Gutters
Private Pool No
Building
Faces South
Story 2
Entry Level Level 1
Foundation Slab
Water Water District
Structure Type Brick,Stone
New Construction No
Schools
Elementary Schools Brill Elementary School
Middle Schools Ulrich Intermediate School
High Schools Klein Cain High School
School District 32 - Klein
Others
HOA Fee Include Exterior Building,Grounds,Trash Removal
Senior Community No
Tax ID 130-487-006-0022
Energy Description Ceiling Fans,Digital Program Thermostat,HVAC>13 SEER,Insulated/Low-E windows
Acceptable Financing Cash Sale, Conventional, FHA, VA
Tax Rate 2.1996
Disclosures Mud, No Disclosures, Probate, Seller may be subject to foreign tax and Buyer withholding per IRS
Listing Terms Cash Sale, Conventional, FHA, VA
Financing Cash Sale,Conventional,FHA,VA
Special Listing Condition Mud, No Disclosures, Probate, Seller may be subject to foreign tax and Buyer withholding per IRS
Read Less
Want to know what your home might be worth? Contact us for a FREE valuation!

Our team is ready to help you sell your home for the highest possible price ASAP

Bought with HomeSmart


