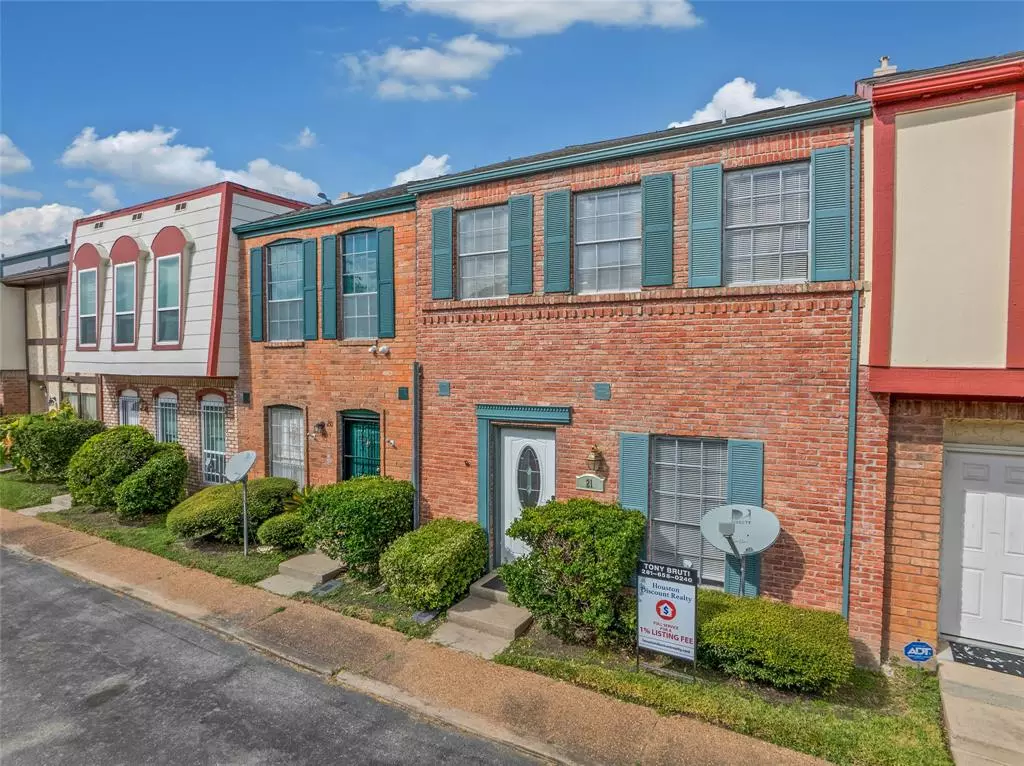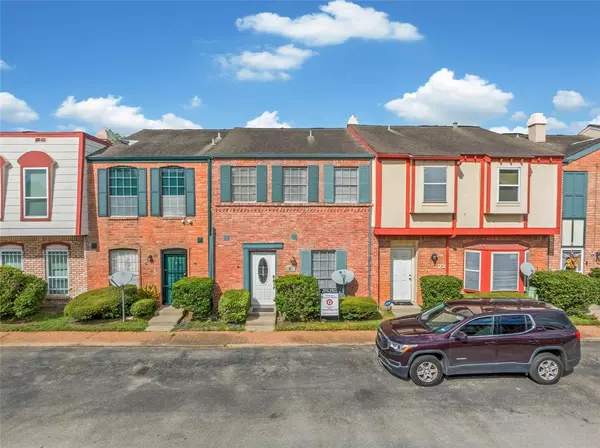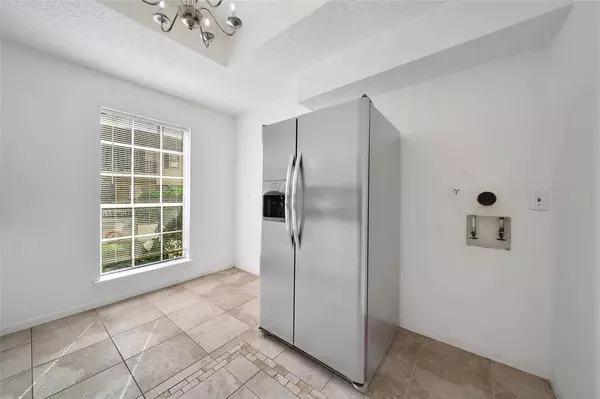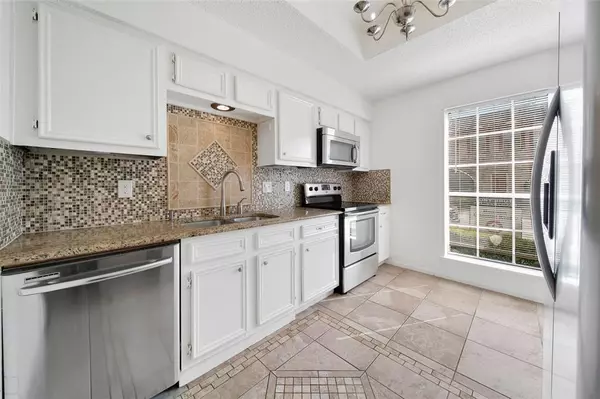$153,000
For more information regarding the value of a property, please contact us for a free consultation.
7700 Creekbend DR #21 Houston, TX 77071
2 Beds
2.1 Baths
1,470 SqFt
Key Details
Property Type Condo
Sub Type Condominium
Listing Status Sold
Purchase Type For Sale
Square Footage 1,470 sqft
Price per Sqft $102
Subdivision Meadowalk T/H Condo
MLS Listing ID 17321991
Sold Date 11/26/24
Style Traditional
Bedrooms 2
Full Baths 2
Half Baths 1
HOA Fees $267/mo
Year Built 1974
Annual Tax Amount $2,970
Tax Year 2023
Lot Size 10.187 Acres
Property Description
Have you been looking for an Affordable home in a Great Location? Well look no further! Situated in the sought after community of Meadowalk located in the Brays Oaks area, this home has it all. From the minute you walk in the front door you can feel the spaciousness of this floor plan. The open foyer leads into the dining room area that overlooks the large family room featuring a wood burning fireplace and with an updated kitchen it's perfect for entertaining! AND with a powder room that completes the first floor. Upstairs you'll find a large primary suite and a second bedroom with its own full bathroom. Outside you'll enjoy your morning coffee on the patio that's fenced in for maximum privacy. This unit comes with 2 covered carport spaces, a large storage locker and plenty of street parking. Located within minutes of major highways for an easy commute to anywhere! This is it! Schedule your private showing today!
Location
State TX
County Harris
Area Brays Oaks
Rooms
Bedroom Description All Bedrooms Up
Other Rooms 1 Living Area, Family Room
Master Bathroom Primary Bath: Tub/Shower Combo, Secondary Bath(s): Tub/Shower Combo
Interior
Heating Central Electric
Cooling Central Electric
Flooring Carpet, Tile
Fireplaces Number 1
Exterior
Roof Type Composition
Private Pool No
Building
Story 2
Entry Level Ground Level
Foundation Slab
Sewer Public Sewer
Water Public Water
Structure Type Brick,Wood
New Construction No
Schools
Elementary Schools Milne Elementary School
Middle Schools Welch Middle School
High Schools Sharpstown High School
School District 27 - Houston
Others
HOA Fee Include Clubhouse,Exterior Building,Grounds,Insurance
Senior Community No
Tax ID 108-325-000-0005
Energy Description Attic Vents,Ceiling Fans,Insulated Doors,Insulation - Batt,Insulation - Blown Fiberglass
Acceptable Financing Cash Sale, Conventional, FHA, VA
Tax Rate 2.1148
Disclosures Sellers Disclosure
Listing Terms Cash Sale, Conventional, FHA, VA
Financing Cash Sale,Conventional,FHA,VA
Special Listing Condition Sellers Disclosure
Read Less
Want to know what your home might be worth? Contact us for a FREE valuation!

Our team is ready to help you sell your home for the highest possible price ASAP

Bought with Central Metro Realty






