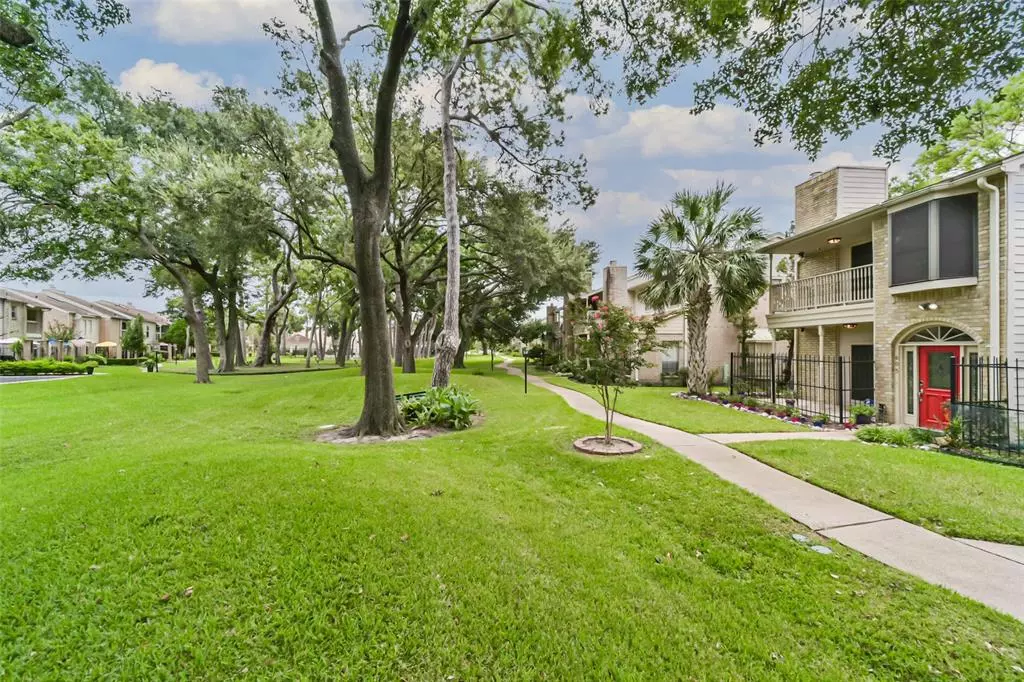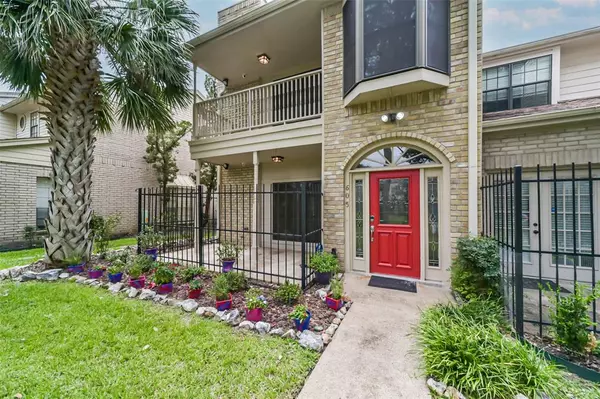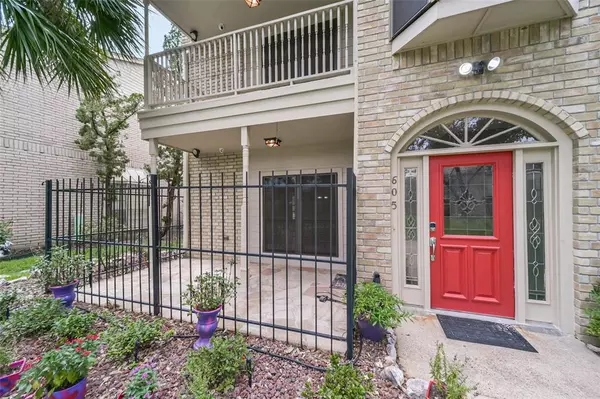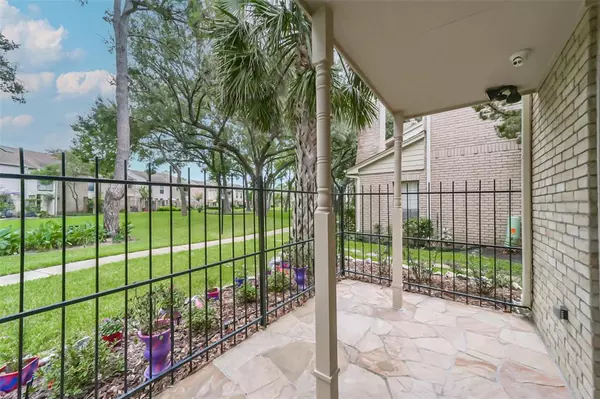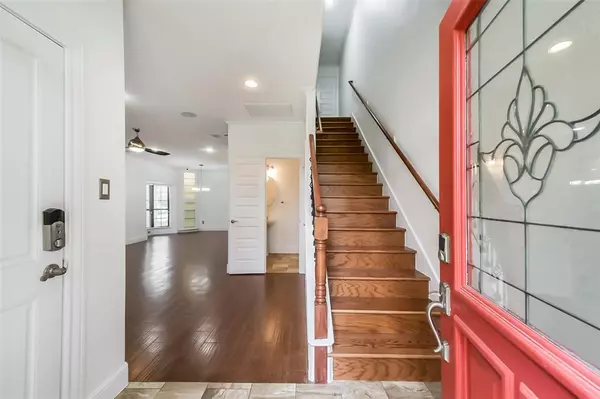$284,900
For more information regarding the value of a property, please contact us for a free consultation.
800 Country Place DR #605 Houston, TX 77079
3 Beds
2.1 Baths
1,718 SqFt
Key Details
Property Type Townhouse
Sub Type Townhouse
Listing Status Sold
Purchase Type For Sale
Square Footage 1,718 sqft
Price per Sqft $142
Subdivision Memorial Place T/H R/P & Ext
MLS Listing ID 95601751
Sold Date 11/22/24
Style Traditional
Bedrooms 3
Full Baths 2
Half Baths 1
HOA Fees $350/mo
Year Built 1980
Annual Tax Amount $4,341
Tax Year 2023
Lot Size 1,768 Sqft
Property Description
Thank you for viewing this incredible townhome that was literally taken down to the studs/framing in 2016. Virtually everything was replaced & updated…plumbing, electrical, roof, insulation, ducts, heat/AC, windows, doors, sheetrock, lighting & fans, flooring (no carpet) and absolutely every surface finish is fresh from the rebuild. Generous primary with sitting area and balcony, incredible walk-in closets & storage. Front patio with tranquil views and this is an end unit with side windows for optimum light. Summer Hill Village is a gated, peaceful, and well-maintained sanctuary centered around a lovely rolling wooded greenbelt with a clubhouse and pool across from a public park with playground & walking trails, convenient to Memorial Dr and I-10 West and Energy Corridor. This one is a definite must see and should be at the very top of your list!
Location
State TX
County Harris
Area Memorial West
Rooms
Bedroom Description All Bedrooms Up,Sitting Area,Walk-In Closet
Other Rooms 1 Living Area, Kitchen/Dining Combo, Living Area - 1st Floor, Living/Dining Combo, Utility Room in House
Master Bathroom Half Bath, Primary Bath: Double Sinks, Primary Bath: Shower Only, Secondary Bath(s): Tub/Shower Combo
Den/Bedroom Plus 3
Kitchen Breakfast Bar
Interior
Interior Features Alarm System - Owned, Balcony, Fire/Smoke Alarm, Prewired for Alarm System, Refrigerator Included, Window Coverings, Wired for Sound
Heating Central Electric
Cooling Central Electric
Flooring Tile
Fireplaces Number 2
Fireplaces Type Wood Burning Fireplace
Appliance Dryer Included, Electric Dryer Connection, Full Size, Refrigerator, Washer Included
Dryer Utilities 1
Exterior
Exterior Feature Balcony, Clubhouse, Controlled Access, Fenced, Front Green Space, Patio/Deck, Sprinkler System
Parking Features Attached Garage
Garage Spaces 2.0
View East
Roof Type Composition
Street Surface Concrete,Curbs
Accessibility Automatic Gate
Private Pool No
Building
Faces East
Story 2
Unit Location Courtyard,Greenbelt,Wooded
Entry Level Levels 1 and 2
Foundation Slab
Sewer Public Sewer
Water Public Water
Structure Type Brick,Cement Board,Other
New Construction No
Schools
Elementary Schools Meadow Wood Elementary School
Middle Schools Spring Forest Middle School
High Schools Stratford High School (Spring Branch)
School District 49 - Spring Branch
Others
HOA Fee Include Clubhouse,Exterior Building,Grounds,Limited Access Gates,Recreational Facilities,Trash Removal,Water and Sewer
Senior Community No
Tax ID 109-748-002-0001
Ownership Full Ownership
Energy Description Attic Vents,Ceiling Fans,Digital Program Thermostat,HVAC>15 SEER,Insulated Doors,Insulated/Low-E windows,Insulation - Rigid Foam,Radiant Attic Barrier,Structural Insulated Panels
Acceptable Financing Cash Sale, Conventional, FHA, VA
Tax Rate 2.1332
Disclosures Sellers Disclosure
Listing Terms Cash Sale, Conventional, FHA, VA
Financing Cash Sale,Conventional,FHA,VA
Special Listing Condition Sellers Disclosure
Read Less
Want to know what your home might be worth? Contact us for a FREE valuation!

Our team is ready to help you sell your home for the highest possible price ASAP

Bought with Keller Williams Signature



