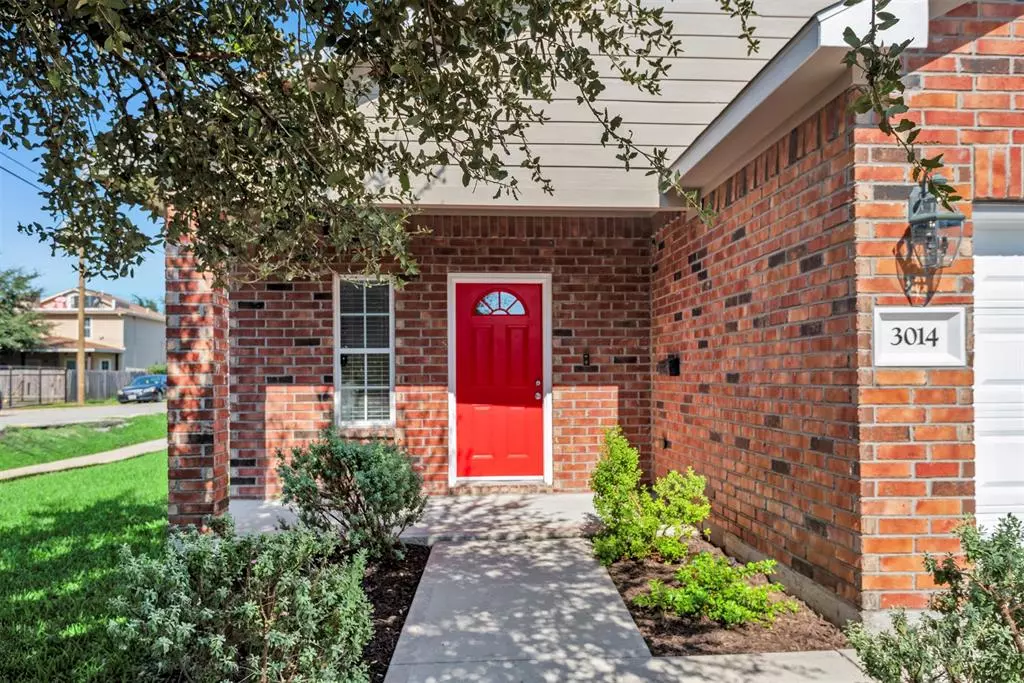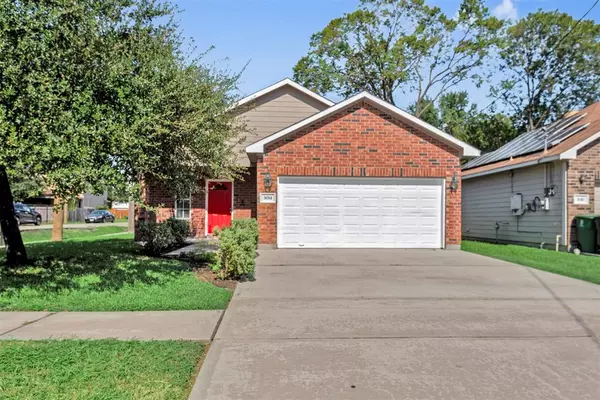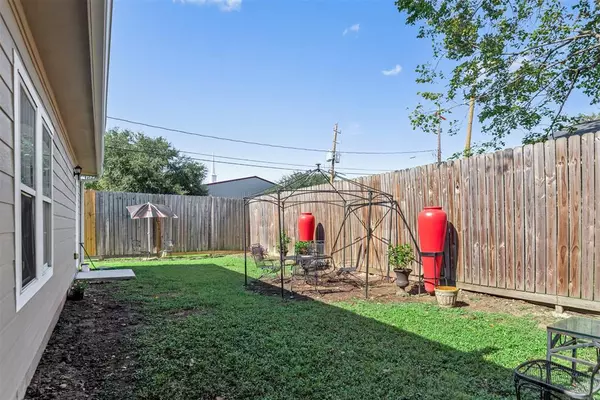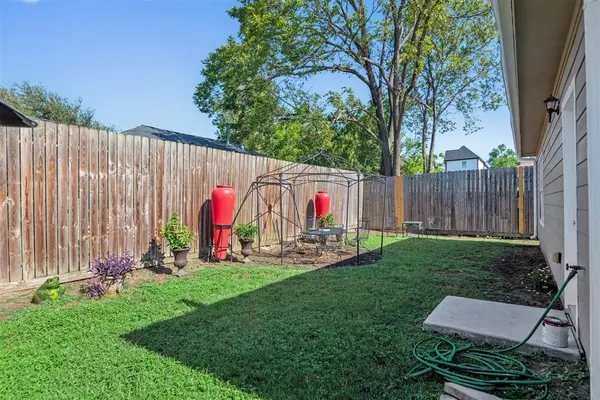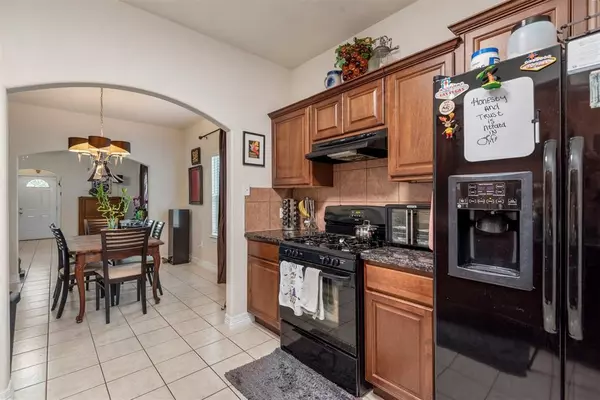$266,000
For more information regarding the value of a property, please contact us for a free consultation.
3014 Paige ST Houston, TX 77004
3 Beds
2 Baths
1,286 SqFt
Key Details
Property Type Single Family Home
Listing Status Sold
Purchase Type For Sale
Square Footage 1,286 sqft
Price per Sqft $289
Subdivision Holman Outlot 22
MLS Listing ID 11785898
Sold Date 12/04/24
Style Other Style
Bedrooms 3
Full Baths 2
Year Built 2009
Annual Tax Amount $5,295
Tax Year 2023
Lot Size 5,000 Sqft
Acres 0.1148
Property Description
NO SHOWINGS UNTIL OPEN HOUSE / Home being sold EXCLUSIVELY through the ShaddockOnlineOffers Platform ALL THE INFORMATION AND DETAILED INSTRUCTIONS YOU NEED are uploaded in the MLS in the PUBLIC DOCUMENTS. Please review all the documents that have been made available. If interested, you can easily register TO SUBMIT AN OFFER for access to the ONLINE OFFERS platform GO TO ShaddockOnlineOffers. MEGA OPEN HOUSE SCHEDULED 1-5pm SAT 10/26 AND SUN 10/27 from 1-5 PM!! ON OFFER is a very rare opportunity in the 77004 zip code to own a ONE STORY 3 BED 2 BATH! APPLIANCES STAY! SOLAR PANELS PAID FOR!! LOW electrical bills! Fresh paint in and out!! NEVER FLOODED! Beautiful yard and spacious Kitchen and modern floorplan. Surrounded by new build properties, 5 minutes from Downtown and UofH 10 mins to the Texas Medical Center and Rice University, the Museum District light rail, Minute maid Park and George R. Brown minutes away. Comunity Center around the corner! A true oportunity to own a downtown gem
Location
State TX
County Harris
Area University Area
Rooms
Bedroom Description All Bedrooms Down,Sitting Area,Walk-In Closet
Other Rooms 1 Living Area, Den, Entry, Kitchen/Dining Combo, Living Area - 1st Floor, Living/Dining Combo, Utility Room in House
Master Bathroom Full Secondary Bathroom Down, Primary Bath: Tub/Shower Combo, Secondary Bath(s): Tub/Shower Combo
Kitchen Kitchen open to Family Room, Second Sink
Interior
Interior Features Dryer Included, Refrigerator Included, Washer Included
Heating Central Gas
Cooling Central Electric
Flooring Engineered Wood, Tile
Exterior
Exterior Feature Back Yard Fenced
Parking Features Attached Garage
Garage Spaces 2.0
Roof Type Composition
Street Surface Concrete,Curbs
Private Pool No
Building
Lot Description Subdivision Lot
Faces East
Story 1
Foundation Slab
Lot Size Range 0 Up To 1/4 Acre
Sewer Public Sewer
Water Public Water
Structure Type Brick,Cement Board
New Construction No
Schools
Elementary Schools Blackshear Elementary School (Houston)
Middle Schools Cullen Middle School (Houston)
High Schools Yates High School
School District 27 - Houston
Others
Senior Community No
Restrictions No Restrictions
Tax ID 019-099-000-0001
Ownership Full Ownership
Energy Description Ceiling Fans,Digital Program Thermostat,High-Efficiency HVAC,Insulation - Blown Fiberglass,Solar H2O Heater,Solar Panel - Owned,Solar PV Electric Panels
Acceptable Financing Cash Sale, Conventional, FHA, Investor, VA
Tax Rate 2.1298
Disclosures Sellers Disclosure
Listing Terms Cash Sale, Conventional, FHA, Investor, VA
Financing Cash Sale,Conventional,FHA,Investor,VA
Special Listing Condition Sellers Disclosure
Read Less
Want to know what your home might be worth? Contact us for a FREE valuation!

Our team is ready to help you sell your home for the highest possible price ASAP

Bought with Pacesetter Properties



