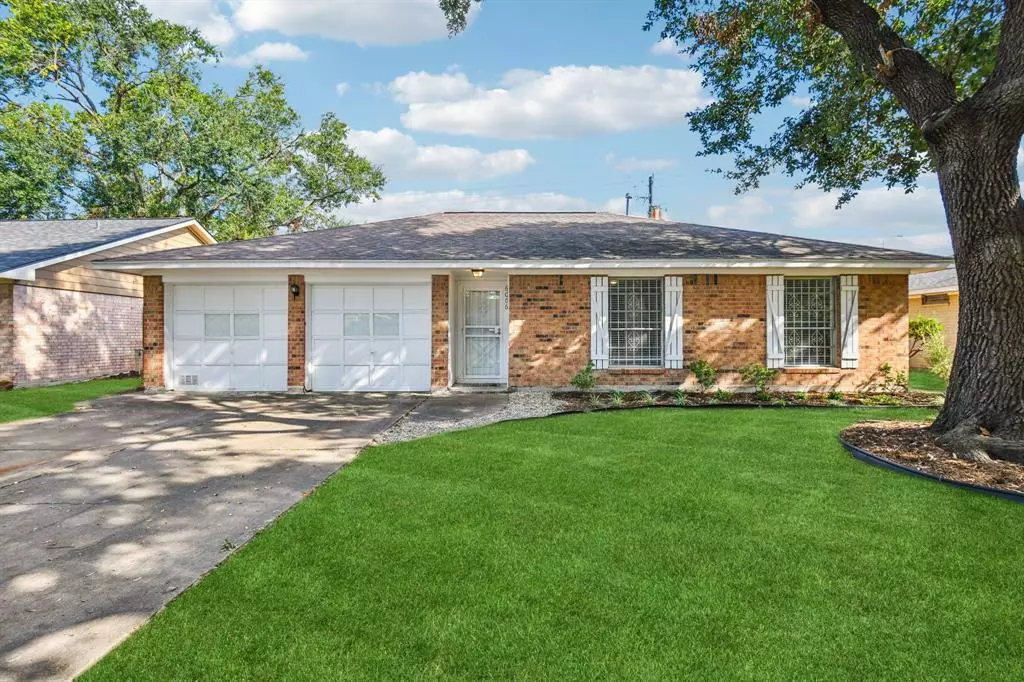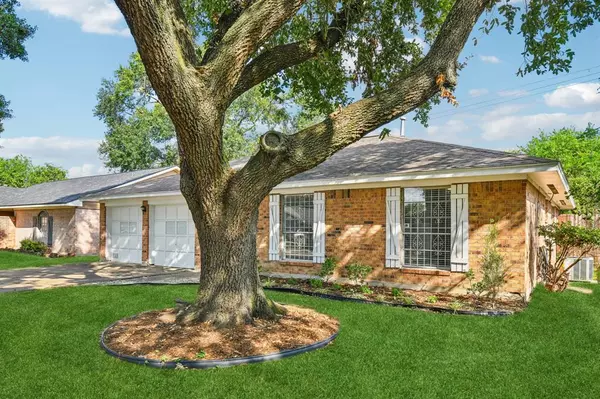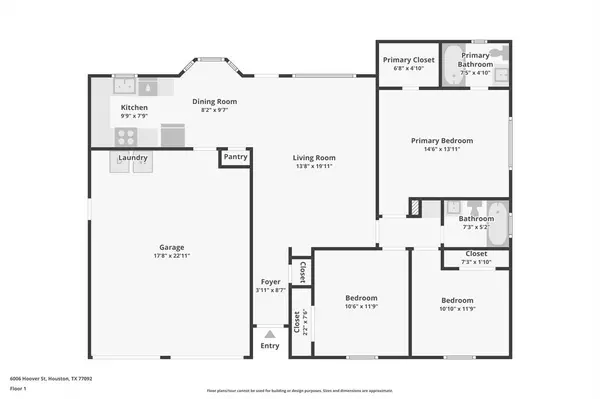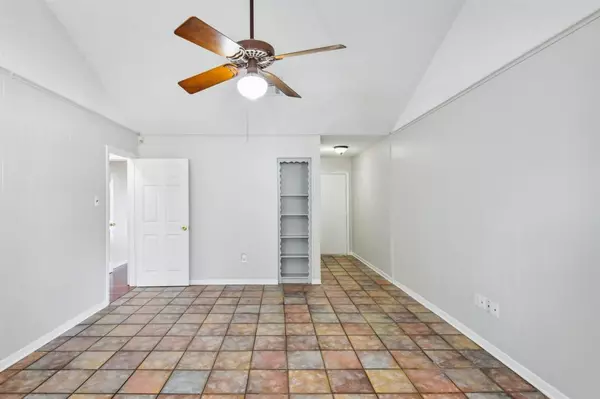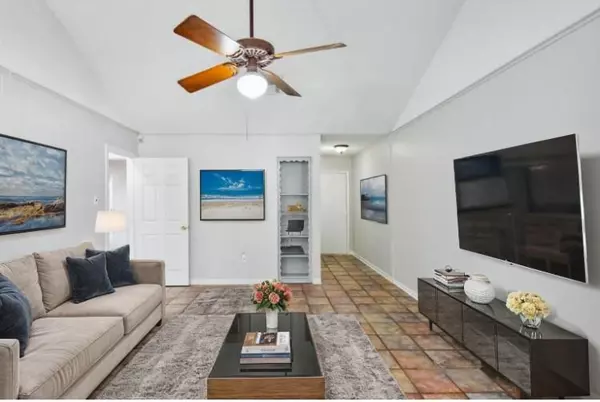$275,000
For more information regarding the value of a property, please contact us for a free consultation.
6006 Hoover ST Houston, TX 77092
3 Beds
2 Baths
1,189 SqFt
Key Details
Property Type Single Family Home
Listing Status Sold
Purchase Type For Sale
Square Footage 1,189 sqft
Price per Sqft $231
Subdivision Forest Pines
MLS Listing ID 12552299
Sold Date 12/05/24
Style Other Style
Bedrooms 3
Full Baths 2
Year Built 1974
Annual Tax Amount $4,841
Tax Year 2023
Lot Size 6,600 Sqft
Acres 0.1515
Property Description
Charming and updated 3-bedroom, 2-bath home with new paint throughout is located in Forest Pines. This home is perfect for entertaining with an open floor plan and large back patio addition. The custom wood kitchen cabinetry is newly painted with ample storage space, built-in trash, and corner storage. The home has been updated with new paint throughout, PEX plumbing, raised panel doors, resurfaced tubs, and fans in all bedrooms. Bedrooms can conveniently be closed off from the living area with a door. The Primary Suite has a large walk-in closet and en suite bathroom. Secondary bedrooms are a great size with a full bathroom conveniently located in hallway for guests to share. Storage barn in the backyard is wired with electrical- interior ceiling fan plus a panel of plugs for electricity in the barn. This home is located close to 290, 610, I-10 & downtown. This home is move-in ready for you to put your personal touches and make it your home or a great rental investment!
Location
State TX
County Harris
Area Oak Forest West Area
Rooms
Bedroom Description All Bedrooms Down,En-Suite Bath,Walk-In Closet
Other Rooms 1 Living Area, Entry, Utility Room in Garage
Master Bathroom Primary Bath: Tub/Shower Combo, Secondary Bath(s): Tub/Shower Combo
Kitchen Kitchen open to Family Room, Pantry, Soft Closing Cabinets
Interior
Interior Features High Ceiling, Window Coverings
Heating Central Gas
Cooling Central Electric
Flooring Tile, Vinyl
Exterior
Exterior Feature Back Yard, Covered Patio/Deck
Parking Features Attached Garage
Garage Spaces 2.0
Roof Type Composition
Street Surface Concrete,Curbs
Private Pool No
Building
Lot Description Other
Story 1
Foundation Slab
Lot Size Range 0 Up To 1/4 Acre
Sewer Public Sewer
Water Public Water
Structure Type Brick
New Construction No
Schools
Elementary Schools Wainwright Elementary School
Middle Schools Clifton Middle School (Houston)
High Schools Scarborough High School
School District 27 - Houston
Others
Senior Community No
Restrictions Deed Restrictions
Tax ID 097-318-000-0002
Ownership Full Ownership
Energy Description Ceiling Fans,Energy Star/CFL/LED Lights
Acceptable Financing Cash Sale, Conventional, FHA, Investor, Texas Veterans Land Board, VA
Tax Rate 2.0148
Disclosures Other Disclosures
Listing Terms Cash Sale, Conventional, FHA, Investor, Texas Veterans Land Board, VA
Financing Cash Sale,Conventional,FHA,Investor,Texas Veterans Land Board,VA
Special Listing Condition Other Disclosures
Read Less
Want to know what your home might be worth? Contact us for a FREE valuation!

Our team is ready to help you sell your home for the highest possible price ASAP

Bought with PRG Realtors


