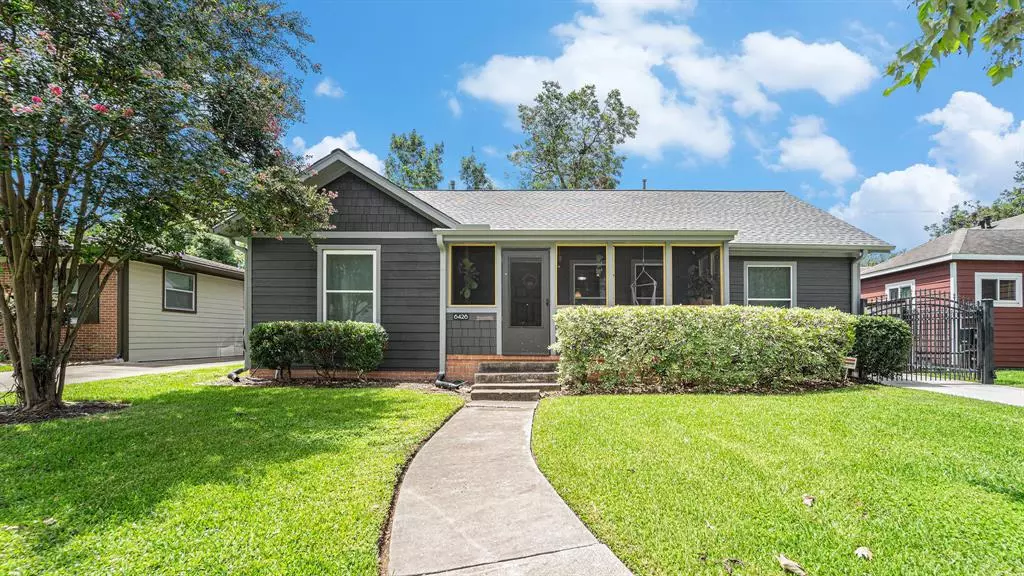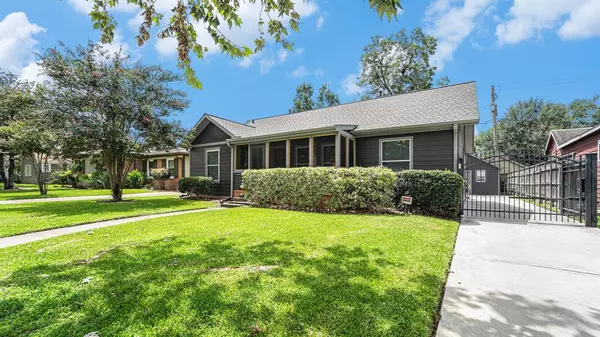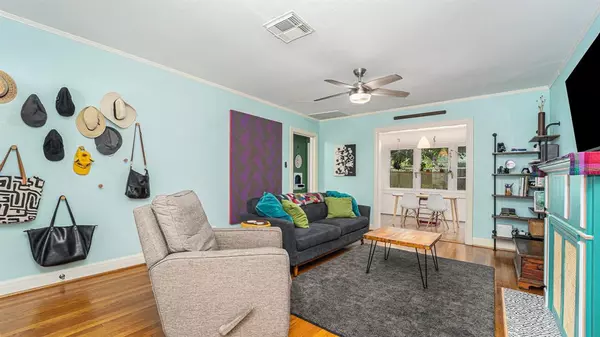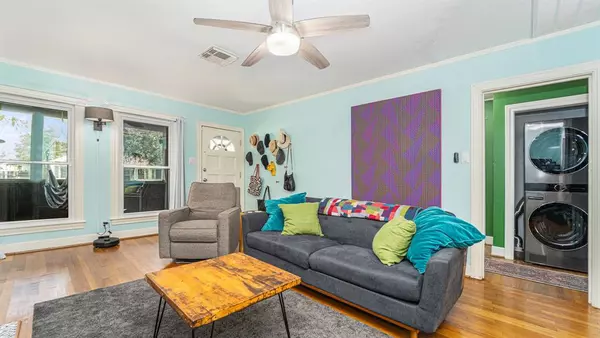$329,000
For more information regarding the value of a property, please contact us for a free consultation.
6426 Jefferson ST Houston, TX 77023
2 Beds
1 Bath
1,512 SqFt
Key Details
Property Type Single Family Home
Listing Status Sold
Purchase Type For Sale
Square Footage 1,512 sqft
Price per Sqft $208
Subdivision Houston Country Club Place Sec 02
MLS Listing ID 30398737
Sold Date 12/13/24
Style Traditional
Bedrooms 2
Full Baths 1
Year Built 1940
Annual Tax Amount $5,220
Tax Year 2023
Lot Size 6,710 Sqft
Acres 0.154
Property Description
This Houston Country Club Place home has been extensively updated and also has a 300 sqft air-conditioned workshop/home office/flex space. The home is situated on a beautifully treed 6710 sqft lot in the middle of the subdivision. Updates/Improvements include: Roof with gutters and downspouts, French Drains and Yard Drains, Cement Board Siding, HVAC, Double Paned Energy Efficient Windows, Foundation Leveled and Supported, Workshop with mini-split ac/heating unit, replaced plumbing supply lines, remodeled kitchen including cabinetry, countertops, flooring, stove, refrigerator, & dishwasher, replaced driveway, electric wrought iron drive gate, cedar fencing, as well as other items which are detailed in the Owner Update/Improvement List attached to this listing. Other features include covered, screened front porch, backyard patio/deck, wood flooring, and ceiling fans. There is a Neighborhood Amenity List attached as well. Washer/Dryer and Refrigerator are included in the sale.
Location
State TX
County Harris
Area East End Revitalized
Rooms
Bedroom Description All Bedrooms Down,Primary Bed - 1st Floor
Other Rooms Formal Dining, Formal Living, Sun Room, Utility Room in House
Kitchen Pantry
Interior
Interior Features Alarm System - Owned, Dryer Included, Fire/Smoke Alarm, Refrigerator Included, Washer Included, Window Coverings
Heating Central Gas
Cooling Central Electric
Flooring Laminate, Tile, Wood
Fireplaces Number 1
Fireplaces Type Mock Fireplace
Exterior
Exterior Feature Back Yard Fenced, Patio/Deck, Porch, Storage Shed, Workshop
Roof Type Composition
Street Surface Concrete,Curbs,Gutters
Private Pool No
Building
Lot Description Subdivision Lot
Faces North
Story 1
Foundation Pier & Beam
Lot Size Range 0 Up To 1/4 Acre
Sewer Public Sewer
Water Public Water
Structure Type Cement Board
New Construction No
Schools
Elementary Schools Carrillo Elementary School (Houston)
Middle Schools Navarro Middle School (Houston)
High Schools Austin High School (Houston)
School District 27 - Houston
Others
Senior Community No
Restrictions Deed Restrictions
Tax ID 070-033-006-0007
Ownership Full Ownership
Energy Description Ceiling Fans,Digital Program Thermostat,High-Efficiency HVAC,HVAC>13 SEER,Insulated/Low-E windows,North/South Exposure
Tax Rate 2.1648
Disclosures Sellers Disclosure
Special Listing Condition Sellers Disclosure
Read Less
Want to know what your home might be worth? Contact us for a FREE valuation!

Our team is ready to help you sell your home for the highest possible price ASAP

Bought with Martha Turner Sotheby's International Realty






