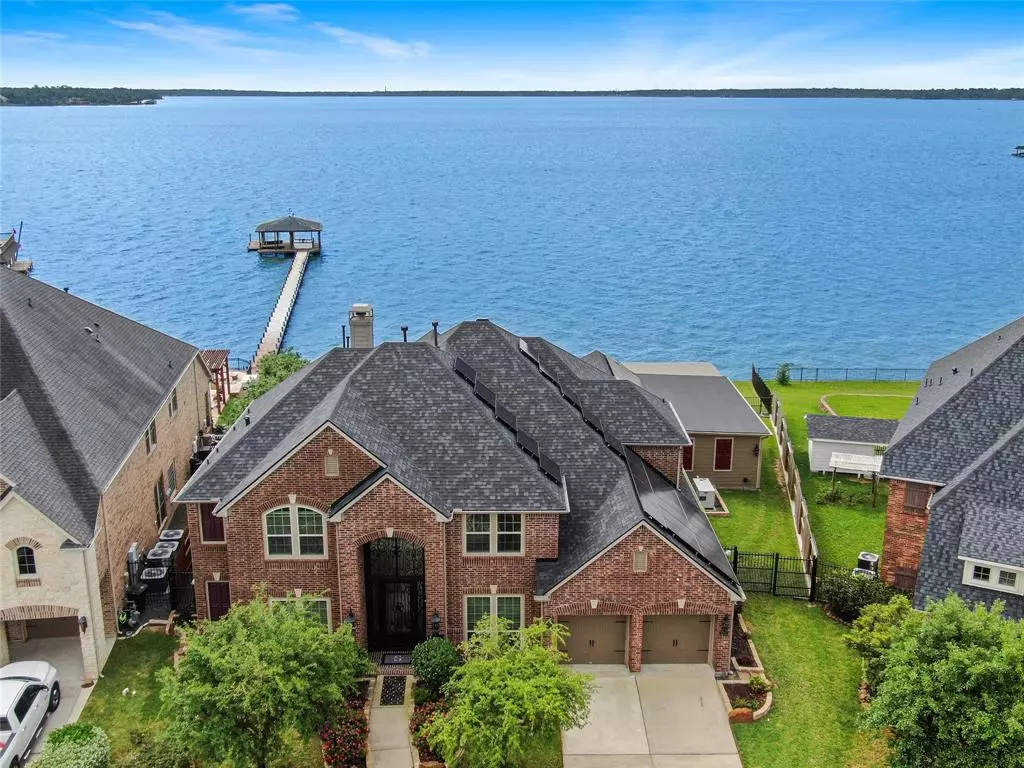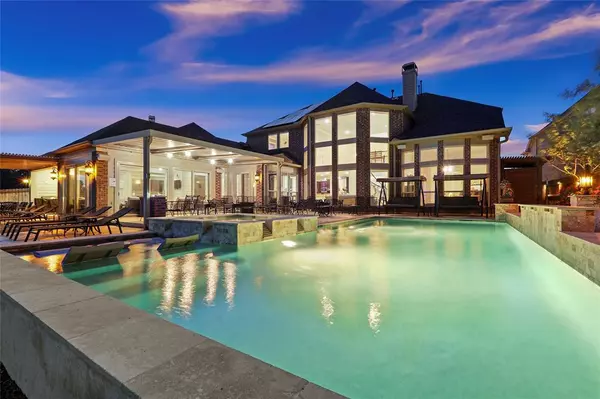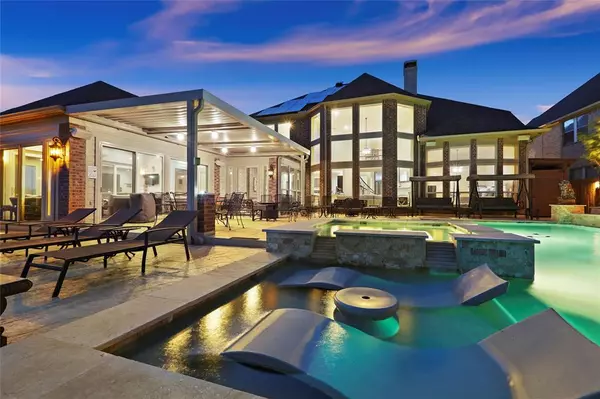$1,250,000
For more information regarding the value of a property, please contact us for a free consultation.
16110 Pelican Beach LN Houston, TX 77044
5 Beds
4.1 Baths
4,846 SqFt
Key Details
Property Type Single Family Home
Listing Status Sold
Purchase Type For Sale
Square Footage 4,846 sqft
Price per Sqft $247
Subdivision Lakeshore
MLS Listing ID 48319533
Sold Date 12/17/24
Style Traditional
Bedrooms 5
Full Baths 4
Half Baths 1
HOA Fees $77/ann
HOA Y/N 1
Year Built 2011
Annual Tax Amount $26,507
Tax Year 2023
Lot Size 0.417 Acres
Acres 0.4167
Property Description
Welcome to Pelican Beach, where luxurious living meets the tranquility of a lakeside paradise. This exquisite stunning home is nestled in the prestigious Lakeshore community. From the moment you step through the grand iron double doors, you're greeted by soaring ceilings, walls of windows, and stunning panoramic views of the lake. This home offers unparalleled luxury, featuring two primary suites on the first floor, a gourmet island kitchen, and a butler's pantry. The glass-enclosed sunroom is a seamless transition to the outdoor oasis, complete with a beach-entry pool, spa, outdoor kitchen, and spacious seating areas perfect for entertaining. This home is equipped with cutting-edge features for ultimate comfort and efficiency, including solar panels, a whole-home generator, a weather- and ice-resistant roof, a mosquito control system, and a fully integrated home audio system. This is more than a lake home; it's a lifestyle waiting for you.
Location
State TX
County Harris
Area Summerwood/Lakeshore
Rooms
Bedroom Description 2 Bedrooms Down,En-Suite Bath,Primary Bed - 1st Floor,Sitting Area,Walk-In Closet
Other Rooms Breakfast Room, Family Room, Formal Dining, Gameroom Up, Home Office/Study, Media, Sun Room, Utility Room in House
Master Bathroom Primary Bath: Double Sinks, Primary Bath: Jetted Tub, Primary Bath: Separate Shower, Vanity Area
Kitchen Breakfast Bar, Butler Pantry, Island w/o Cooktop, Pantry, Soft Closing Cabinets, Walk-in Pantry
Interior
Interior Features Alarm System - Owned, Crown Molding, Formal Entry/Foyer, High Ceiling, Spa/Hot Tub, Window Coverings, Wired for Sound
Heating Central Gas
Cooling Central Electric
Flooring Carpet, Tile
Fireplaces Number 1
Fireplaces Type Gas Connections
Exterior
Exterior Feature Back Green Space, Back Yard, Back Yard Fenced, Covered Patio/Deck, Exterior Gas Connection, Outdoor Kitchen, Patio/Deck, Spa/Hot Tub, Sprinkler System
Parking Features Oversized Garage
Garage Spaces 3.0
Garage Description Auto Garage Door Opener, Double-Wide Driveway
Pool Gunite, Heated, In Ground
Waterfront Description Bulkhead,Lake View,Lakefront
Roof Type Composition
Private Pool Yes
Building
Lot Description Cul-De-Sac, Subdivision Lot, Waterfront
Story 2
Foundation Slab
Lot Size Range 1/4 Up to 1/2 Acre
Sewer Public Sewer
Water Public Water, Water District
Structure Type Brick
New Construction No
Schools
Elementary Schools Lakeshore Elementary School
Middle Schools Autumn Ridge Middle
High Schools Summer Creek High School
School District 29 - Humble
Others
HOA Fee Include Clubhouse,Recreational Facilities
Senior Community No
Restrictions Deed Restrictions
Tax ID 130-422-001-0063
Ownership Full Ownership
Energy Description Attic Vents,Ceiling Fans,Digital Program Thermostat,Generator,High-Efficiency HVAC,HVAC>13 SEER,Insulated Doors,Solar Panel - Owned
Acceptable Financing Cash Sale, Conventional, VA
Tax Rate 2.4402
Disclosures Mud, Sellers Disclosure
Listing Terms Cash Sale, Conventional, VA
Financing Cash Sale,Conventional,VA
Special Listing Condition Mud, Sellers Disclosure
Read Less
Want to know what your home might be worth? Contact us for a FREE valuation!

Our team is ready to help you sell your home for the highest possible price ASAP

Bought with Keller Williams Signature







