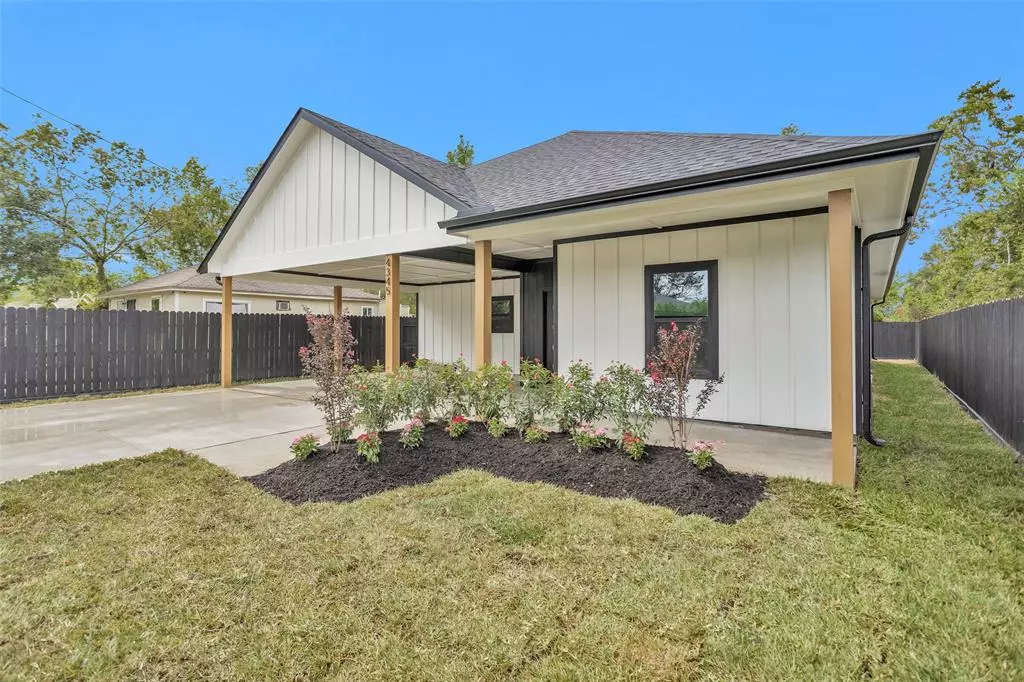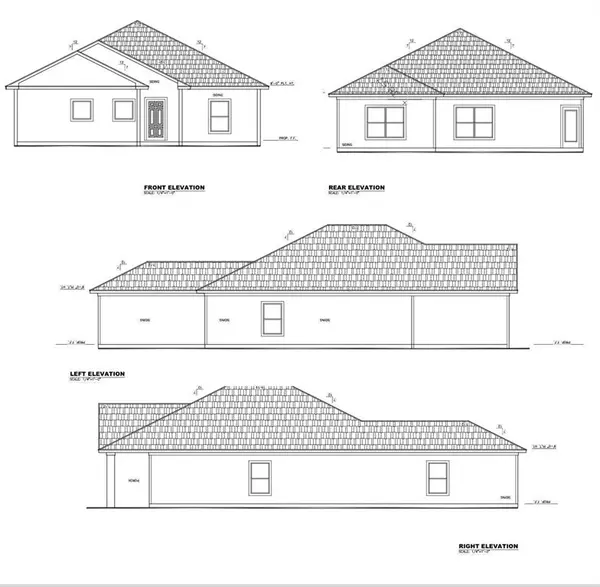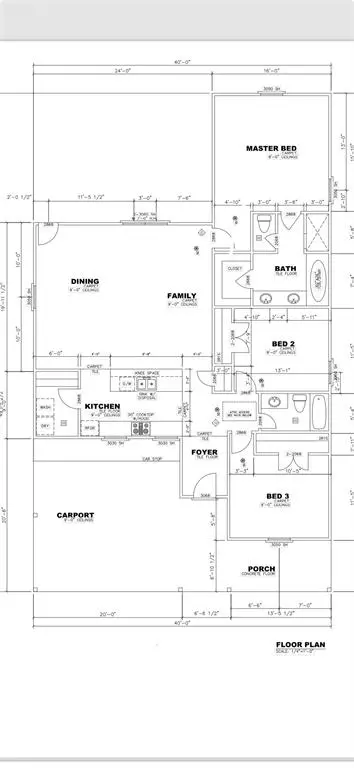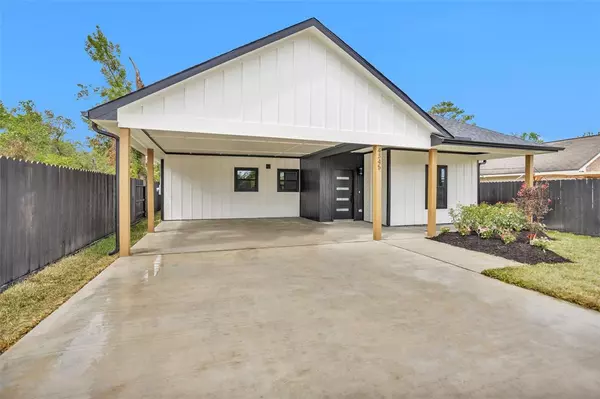$295,000
For more information regarding the value of a property, please contact us for a free consultation.
4345 June ST Houston, TX 77016
3 Beds
2 Baths
1,687 SqFt
Key Details
Property Type Single Family Home
Listing Status Sold
Purchase Type For Sale
Square Footage 1,687 sqft
Price per Sqft $174
Subdivision Weaver Place Sec 2
MLS Listing ID 49058632
Sold Date 12/16/24
Style Craftsman
Bedrooms 3
Full Baths 2
Year Built 2024
Annual Tax Amount $793
Tax Year 2023
Lot Size 5,250 Sqft
Acres 0.1205
Property Description
Welcome to this stunning new construction home in a vibrant, up-and-coming neighborhood, just 15 minutes from downtown Houston. This 3-bedroom, 2-bath residence offers a modern open-concept kitchen and family room, perfect for entertaining. The thoughtful split floorplan features two bedrooms at the front and a luxurious primary retreat at the back. Enjoy designer touches throughout, including quartz countertops, a chic accent wall, premium fixtures, and exquisite tilework. Stainless steel kitchen appliances including refrigerator. The primary suite boasts an en-suite bath with dual sinks, a frameless oversized shower, a large soaking tub, and a spacious walk-in closet. Additional highlights include a fully fenced, sodded yard, remote-controlled gate for driveway access, covered parking, and a welcoming front porch. Conveniently located with easy access to major freeways. This home blends style, comfort, and convenience seamlessly.
Location
State TX
County Harris
Area Northside
Rooms
Bedroom Description All Bedrooms Down,En-Suite Bath,Primary Bed - 1st Floor,Split Plan,Walk-In Closet
Other Rooms 1 Living Area, Family Room, Living Area - 1st Floor, Utility Room in House
Master Bathroom Primary Bath: Double Sinks, Primary Bath: Separate Shower, Primary Bath: Soaking Tub, Secondary Bath(s): Tub/Shower Combo
Kitchen Breakfast Bar, Island w/o Cooktop, Kitchen open to Family Room, Soft Closing Cabinets
Interior
Interior Features High Ceiling, Refrigerator Included
Heating Central Electric
Cooling Central Electric
Flooring Vinyl Plank
Exterior
Exterior Feature Back Yard, Back Yard Fenced, Covered Patio/Deck, Fully Fenced, Porch, Private Driveway
Carport Spaces 2
Garage Description Additional Parking, Auto Driveway Gate, Double-Wide Driveway, Driveway Gate
Roof Type Composition
Street Surface Asphalt
Accessibility Automatic Gate, Driveway Gate
Private Pool No
Building
Lot Description Subdivision Lot
Story 1
Foundation Slab
Lot Size Range 0 Up To 1/4 Acre
Builder Name J & Y
Sewer Public Sewer
Water Public Water
Structure Type Cement Board,Wood
New Construction Yes
Schools
Elementary Schools Cook Elementary School (Houston)
Middle Schools Key Middle School
High Schools Kashmere High School
School District 27 - Houston
Others
Senior Community No
Restrictions Unknown,Zoning
Tax ID 040-250-002-0016
Energy Description Attic Vents
Acceptable Financing Cash Sale, Conventional, FHA, VA
Tax Rate 2.0148
Disclosures Home Protection Plan
Listing Terms Cash Sale, Conventional, FHA, VA
Financing Cash Sale,Conventional,FHA,VA
Special Listing Condition Home Protection Plan
Read Less
Want to know what your home might be worth? Contact us for a FREE valuation!

Our team is ready to help you sell your home for the highest possible price ASAP

Bought with JLA Realty






