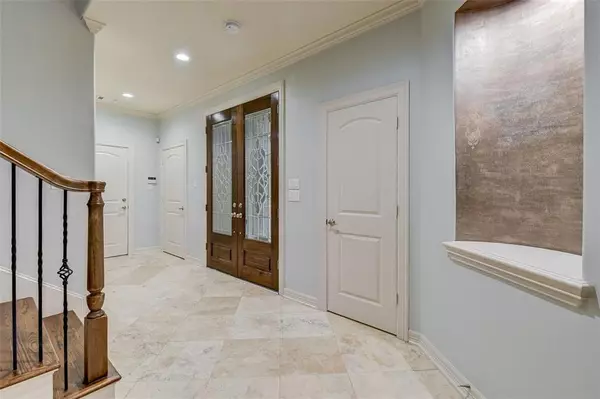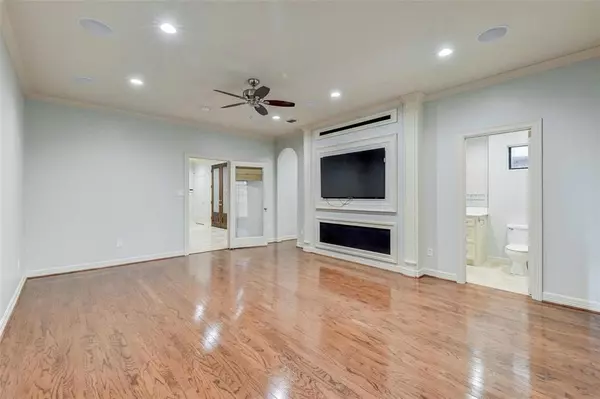$750,000
For more information regarding the value of a property, please contact us for a free consultation.
4123 Purdue ST Houston, TX 77005
4 Beds
3.1 Baths
3,935 SqFt
Key Details
Property Type Townhouse
Sub Type Townhouse
Listing Status Sold
Purchase Type For Sale
Square Footage 3,935 sqft
Price per Sqft $180
Subdivision Hutchinson 06-Purdue
MLS Listing ID 17545194
Sold Date 12/19/24
Style Traditional
Bedrooms 4
Full Baths 3
Half Baths 1
Year Built 2003
Annual Tax Amount $16,931
Tax Year 2023
Lot Size 2,500 Sqft
Property Description
Discover this beautifully updated 4-bedroom, 3.5-bathroom gem in West University, zoned to top-rated schools and just minutes from Rice Village and the Galleria. This bright, airy home boasts numerous upgrades over the past 15 years, including complete window and stucco replacement. Elegant hardwood floors, granite countertops, crown molding, a wet bar with a built-in fridge and wine cooler, and a travertine entry with an iron staircase add charm. Multiple balconies, a private backyard, and modern comforts, including two HVAC units under 4 years old and a hurricane-proof roof cap, enhance the appeal. NEW CARPET! Additional features include an elevator shaft and fresh paint. With a 2.0148% tax rate, no HOA fees, and zoning to West U Elementary, this home is a rare find. It has never flooded, offering peace of mind in a prime Houston location. Experience the elegance and comfort of this home—schedule your private tour today!
Location
State TX
County Harris
Area West University/Southside Area
Rooms
Bedroom Description 1 Bedroom Down - Not Primary BR,En-Suite Bath,Primary Bed - 3rd Floor,Sitting Area,Split Plan,Walk-In Closet
Other Rooms Breakfast Room, Entry, Family Room, Formal Dining, Home Office/Study, Kitchen/Dining Combo, Utility Room in House
Master Bathroom Full Secondary Bathroom Down, Half Bath, Primary Bath: Double Sinks, Primary Bath: Separate Shower, Secondary Bath(s): Separate Shower, Secondary Bath(s): Tub/Shower Combo
Kitchen Island w/ Cooktop, Kitchen open to Family Room, Pantry
Interior
Interior Features Alarm System - Owned, Balcony, Elevator Shaft, Fire/Smoke Alarm, High Ceiling, Refrigerator Included, Wet Bar, Window Coverings
Heating Central Gas
Cooling Central Electric
Flooring Carpet, Tile, Travertine, Wood
Fireplaces Number 1
Fireplaces Type Gas Connections
Appliance Full Size
Laundry Utility Rm in House
Exterior
Exterior Feature Back Yard, Balcony
Parking Features Attached Garage
Garage Spaces 2.0
View North, South
Roof Type Composition,Metal
Private Pool No
Building
Story 3
Entry Level All Levels
Foundation Slab
Sewer Public Sewer
Water Public Water
Structure Type Stucco
New Construction No
Schools
Elementary Schools West University Elementary School
Middle Schools Pershing Middle School
High Schools Lamar High School (Houston)
School District 27 - Houston
Others
Senior Community No
Tax ID 122-131-001-0002
Ownership Full Ownership
Acceptable Financing Cash Sale, Conventional, FHA
Tax Rate 2.0148
Disclosures Sellers Disclosure
Listing Terms Cash Sale, Conventional, FHA
Financing Cash Sale,Conventional,FHA
Special Listing Condition Sellers Disclosure
Read Less
Want to know what your home might be worth? Contact us for a FREE valuation!

Our team is ready to help you sell your home for the highest possible price ASAP

Bought with Exceed Realty LLC







