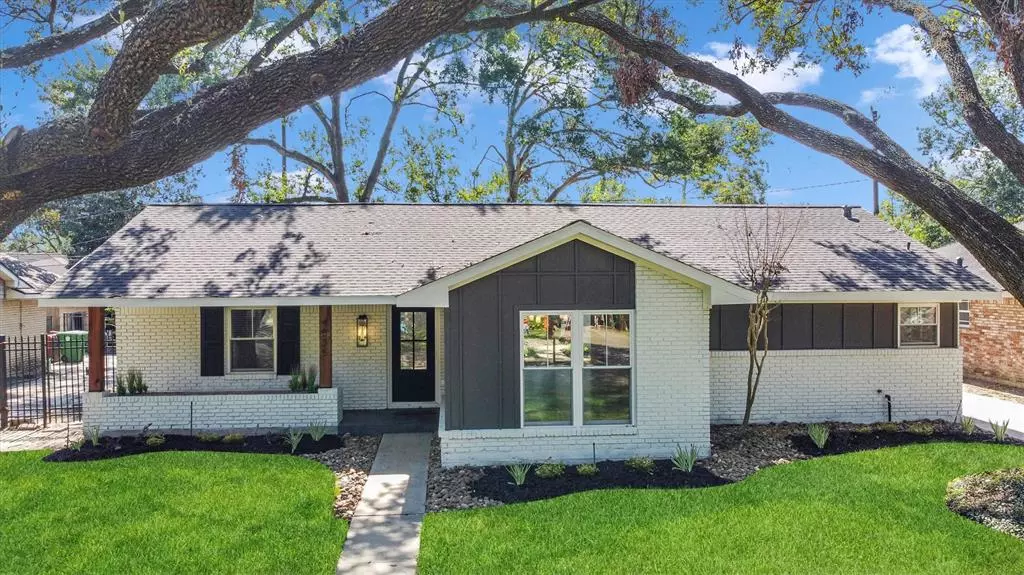$559,000
For more information regarding the value of a property, please contact us for a free consultation.
4835 Mcdermed DR Houston, TX 77035
3 Beds
2 Baths
2,324 SqFt
Key Details
Property Type Single Family Home
Listing Status Sold
Purchase Type For Sale
Square Footage 2,324 sqft
Price per Sqft $237
Subdivision Willow Meadows Sec 02
MLS Listing ID 66214217
Sold Date 12/19/24
Style Traditional
Bedrooms 3
Full Baths 2
HOA Fees $29/ann
HOA Y/N 1
Year Built 1956
Annual Tax Amount $8,373
Tax Year 2023
Lot Size 8,400 Sqft
Acres 0.1928
Property Description
Come see this Willow Meadows Beauty and notice the difference. From the cabinetry to the door knobs to the cabinet hardware to the lighting and so much more, NEXXT Development brings another remarkable remodel to the market with the usual fare of upgraded and unexpected design in the price range. This thoughtful redesign rivals new builds including a large pantry and a butler's pantry/bar and designer finishes. ALL NEW CUSTOM cabinets. You will find a modern and upscale design with white oak paired with painted cabinets. A kitchen of dreams with all new appliances including 36 inch commercial style gas range. ORIGINAL white oak hardwood floors throughout masterfully restored to its former glory. No short cuts here. The master bath with real marble shower (not lookalike) and custom built closet. Not in flood zone. NEW AC and ducts. All NEW wiring. NEW plumbing. Freshly laid sod and new landscaping with sprinkler system set amongst 2 beautiful oak trees framing the house.
Location
State TX
County Harris
Area Willow Meadows Area
Rooms
Bedroom Description All Bedrooms Down
Other Rooms Utility Room in House
Kitchen Soft Closing Cabinets, Soft Closing Drawers, Under Cabinet Lighting, Walk-in Pantry
Interior
Heating Central Gas
Cooling Central Electric
Exterior
Parking Features Detached Garage
Garage Spaces 2.0
Roof Type Composition
Private Pool No
Building
Lot Description Subdivision Lot
Story 1
Foundation Slab
Lot Size Range 0 Up To 1/4 Acre
Sewer Public Sewer
Water Public Water
Structure Type Brick,Cement Board
New Construction No
Schools
Elementary Schools Red Elementary School
Middle Schools Meyerland Middle School
High Schools Westbury High School
School District 27 - Houston
Others
Senior Community No
Restrictions Deed Restrictions
Tax ID 085-201-000-0006
Tax Rate 2.0148
Disclosures Other Disclosures
Special Listing Condition Other Disclosures
Read Less
Want to know what your home might be worth? Contact us for a FREE valuation!

Our team is ready to help you sell your home for the highest possible price ASAP

Bought with Keller Williams Realty Metropolitan






