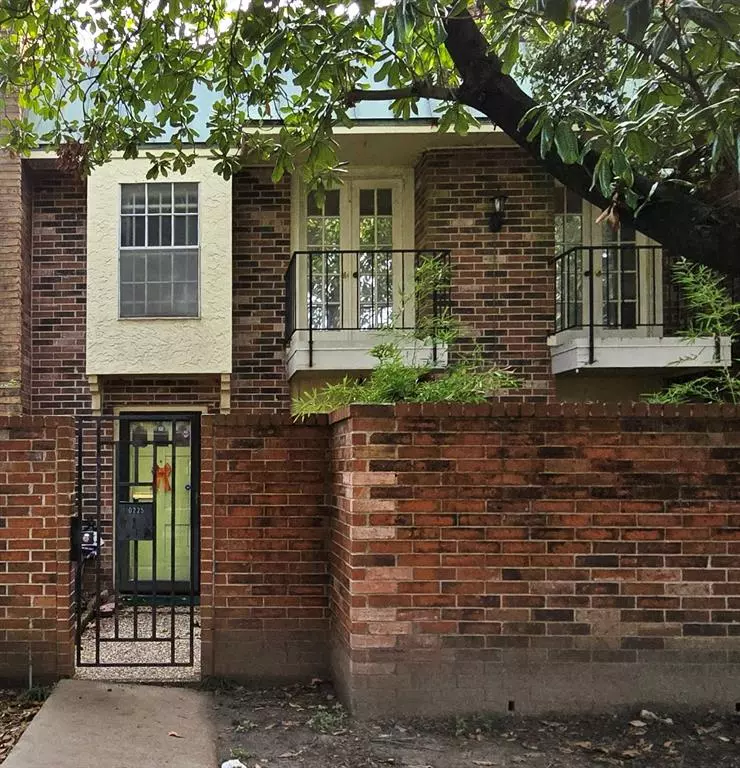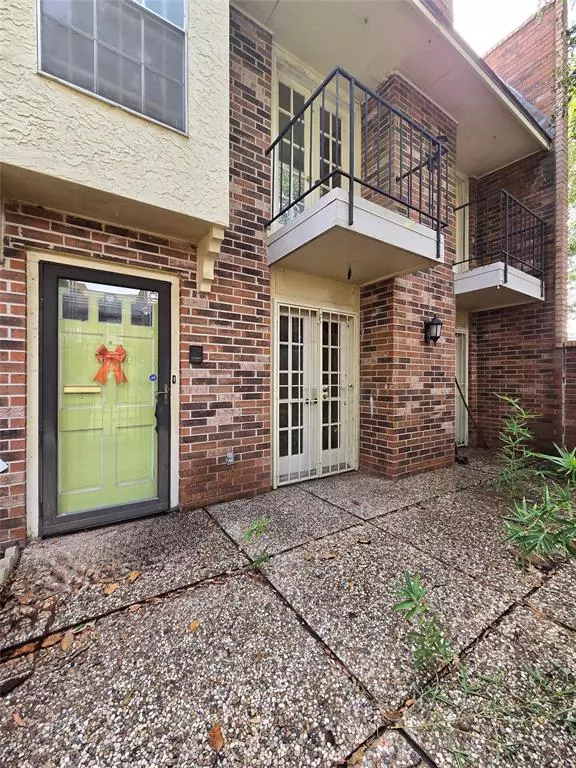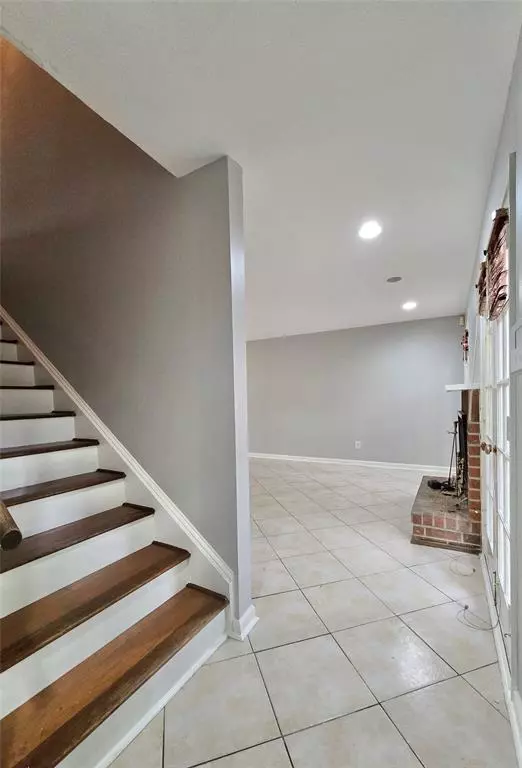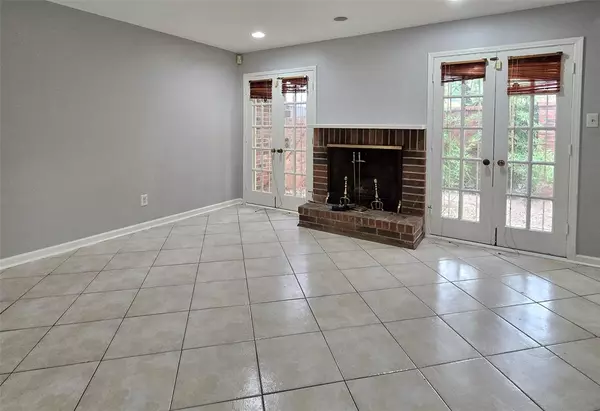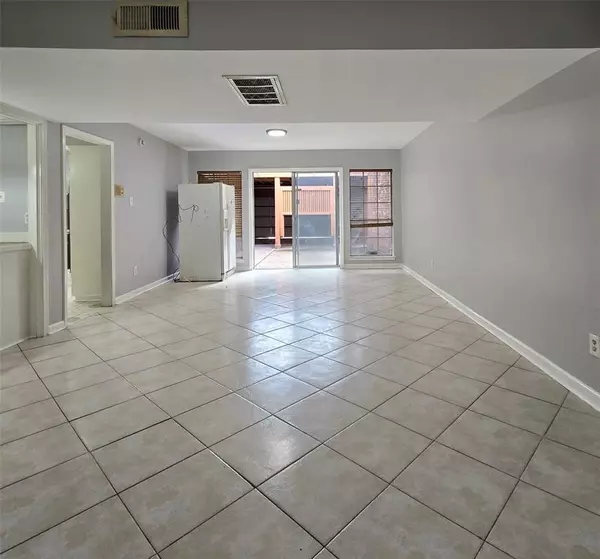$162,000
For more information regarding the value of a property, please contact us for a free consultation.
10225 S Gessner RD Houston, TX 77071
3 Beds
2.1 Baths
1,935 SqFt
Key Details
Property Type Townhouse
Sub Type Townhouse
Listing Status Sold
Purchase Type For Sale
Square Footage 1,935 sqft
Price per Sqft $79
Subdivision Braeburn Valley T/H Ph 01
MLS Listing ID 28532594
Sold Date 12/19/24
Style Traditional
Bedrooms 3
Full Baths 2
Half Baths 1
HOA Fees $62/ann
Year Built 1971
Annual Tax Amount $3,030
Tax Year 2023
Lot Size 2,675 Sqft
Property Description
This townhome is ready for the Buyer who can breathe new life into a property boasting a unique footprint (and rooftop deck!) that won't be found elsewhere at this price-point. The open-concept living/dining is expansive and naturally-lit with two sets of French doors leading to a private front patio and sliding doors opening to an atrium. The rest of the first floor consists of an efficient kitchen with a walk-in pantry and wet bar; a breakfast room with access to the atrium; a sizable and multi-functional utility room; and a hallway off of the entry with a closet and half bath. Upstairs are the home's three bedrooms and a hall bathroom. Each room has access to a private balcony overlooking the atrium while the primary bedroom has French doors leading to two Juliette balconies. This home is livable as-is but will be a knock-out property after a makeover. Located only minutes from Hwy 59, Beltway 8, and the Fort Bend Tollway, schedule a showing today, and get here quickly!
Location
State TX
County Harris
Area Brays Oaks
Rooms
Bedroom Description All Bedrooms Up,En-Suite Bath
Other Rooms Breakfast Room, Living Area - 1st Floor, Living/Dining Combo, Utility Room in House
Master Bathroom Half Bath, Primary Bath: Double Sinks, Primary Bath: Tub/Shower Combo, Secondary Bath(s): Tub/Shower Combo
Kitchen Breakfast Bar, Pantry, Walk-in Pantry
Interior
Interior Features Atrium, Wet Bar
Heating Central Electric
Cooling Central Gas
Flooring Carpet, Laminate, Tile, Wood
Fireplaces Number 1
Appliance Electric Dryer Connection
Exterior
Exterior Feature Balcony, Front Green Space
Parking Features Detached Garage
Roof Type Other
Street Surface Concrete
Accessibility Automatic Gate
Private Pool No
Building
Story 2
Entry Level All Levels
Foundation Slab
Water Public Water
Structure Type Brick
New Construction No
Schools
Elementary Schools Milne Elementary School
Middle Schools Welch Middle School
High Schools Sharpstown High School
School District 27 - Houston
Others
HOA Fee Include Grounds
Senior Community No
Tax ID 104-125-000-0003
Ownership Full Ownership
Acceptable Financing Cash Sale, Conventional, FHA, Investor, Other, Owner Financing, Seller May Contribute to Buyer's Closing Costs, VA
Tax Rate 2.1148
Disclosures Sellers Disclosure
Listing Terms Cash Sale, Conventional, FHA, Investor, Other, Owner Financing, Seller May Contribute to Buyer's Closing Costs, VA
Financing Cash Sale,Conventional,FHA,Investor,Other,Owner Financing,Seller May Contribute to Buyer's Closing Costs,VA
Special Listing Condition Sellers Disclosure
Read Less
Want to know what your home might be worth? Contact us for a FREE valuation!

Our team is ready to help you sell your home for the highest possible price ASAP

Bought with ST Realty


