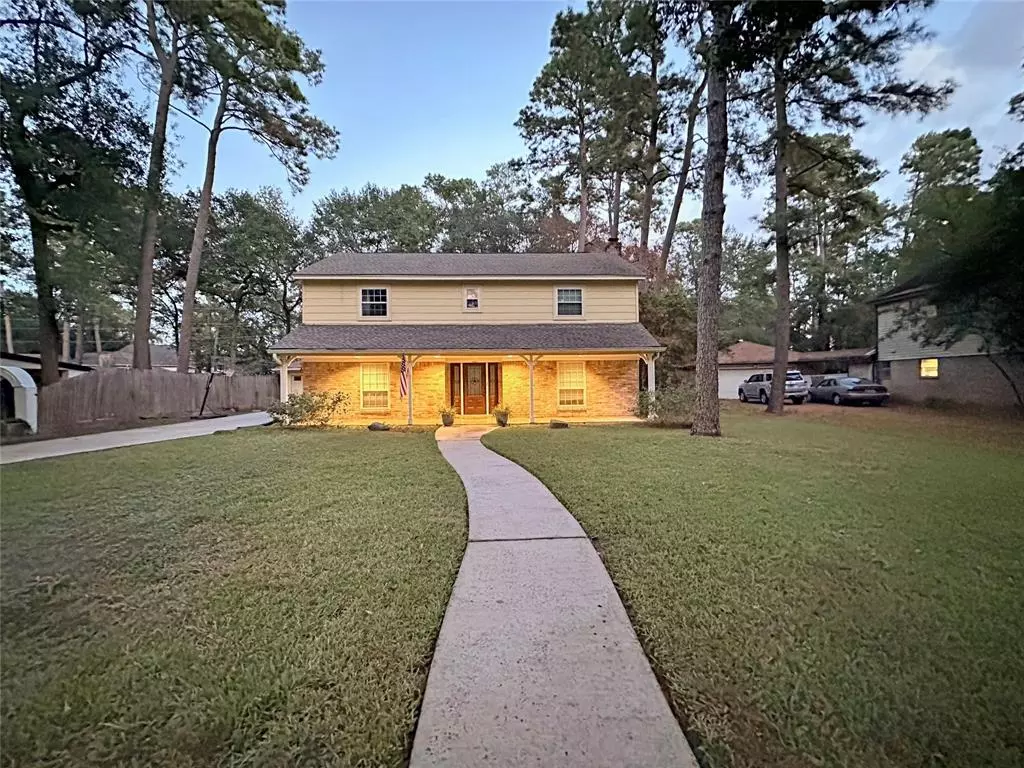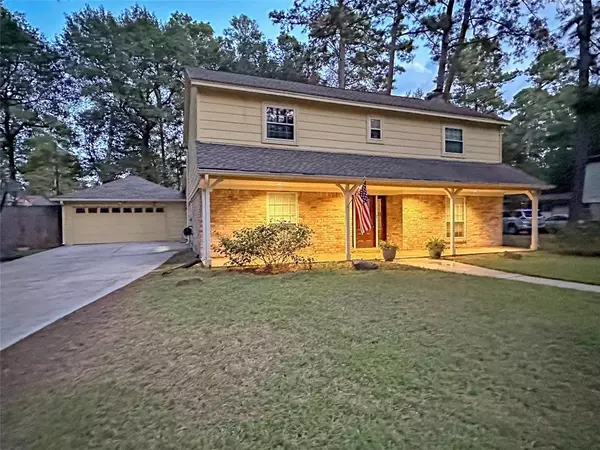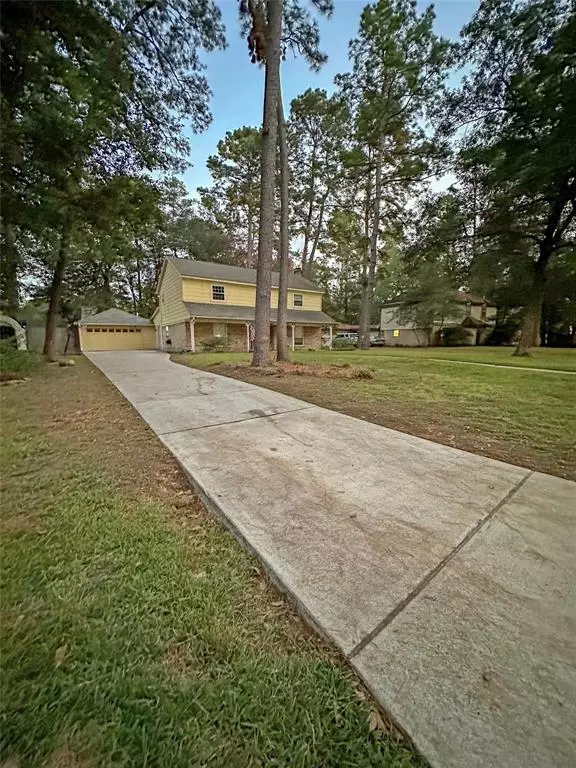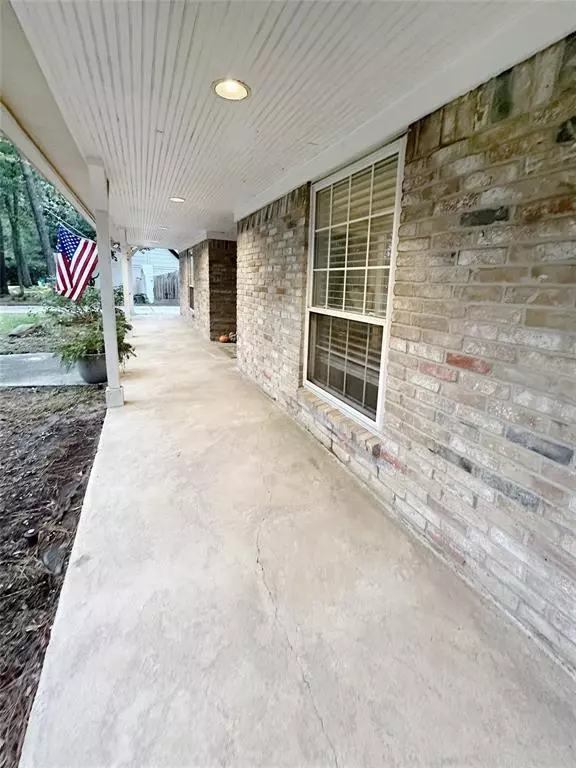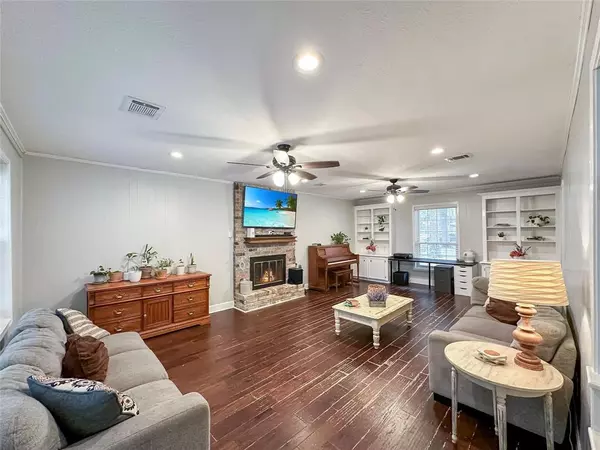$325,000
For more information regarding the value of a property, please contact us for a free consultation.
6311 Moccasin Bend DR Spring, TX 77379
4 Beds
2.1 Baths
2,562 SqFt
Key Details
Property Type Single Family Home
Listing Status Sold
Purchase Type For Sale
Square Footage 2,562 sqft
Price per Sqft $115
Subdivision Spring Crk Forest
MLS Listing ID 44948549
Sold Date 12/31/24
Style Contemporary/Modern,Traditional
Bedrooms 4
Full Baths 2
Half Baths 1
HOA Fees $56/ann
HOA Y/N 1
Year Built 1977
Annual Tax Amount $6,141
Tax Year 2023
Lot Size 0.455 Acres
Acres 0.4545
Property Description
Charming home is brimming w/ potential with its thoughtful layout & abundant natural lighting.Property is nestled on an expansive lot that holds endless possibilities for outdoor recreations & future additions.Home is adorned w/lush trees,extended driveway,detached garage,covered patio,front porch,open kitchen area, gas fixtures, recent interior paint throughout, wood & tile flooring,NO CARPET, breakfast bar/kitchen combo.Vibrant community park offers shaded play areas designed for residents of all ages-layout is conveniently located near other community amenities. Location of home has easy commutes to major highways.Neighborhood has monthly events,various social clubs,6 Pickleball/tennis courts & holiday events.Competitive swim team & private tennis lessons are available. Amenities-multiple playgrounds w/shade canopies,outdoor restrooms,secured park,ball diamond,volleyball court,soccer field,Clubhouse,Olympic size pool,gaga ball pit & miles of trails nearby. Fish at the creek too!
Location
State TX
County Harris
Area Champions Area
Rooms
Bedroom Description All Bedrooms Up,Walk-In Closet
Other Rooms 1 Living Area, Entry, Formal Dining, Kitchen/Dining Combo, Utility Room in House
Master Bathroom Half Bath, Primary Bath: Tub/Shower Combo, Secondary Bath(s): Tub/Shower Combo, Vanity Area
Kitchen Breakfast Bar, Island w/ Cooktop, Under Cabinet Lighting
Interior
Interior Features Crown Molding, Fire/Smoke Alarm, High Ceiling, Refrigerator Included, Window Coverings
Heating Central Gas
Cooling Central Electric
Flooring Tile, Wood
Fireplaces Number 1
Fireplaces Type Gas Connections
Exterior
Exterior Feature Back Yard Fenced, Covered Patio/Deck, Porch, Subdivision Tennis Court
Parking Features Detached Garage
Garage Spaces 2.0
Garage Description Additional Parking
Roof Type Composition
Street Surface Concrete,Curbs,Gutters
Private Pool No
Building
Lot Description Subdivision Lot
Story 2
Foundation Slab
Lot Size Range 1/4 Up to 1/2 Acre
Water Water District
Structure Type Brick,Wood
New Construction No
Schools
Elementary Schools Ehrhardt Elementary School
Middle Schools Kleb Intermediate School
High Schools Klein High School
School District 32 - Klein
Others
HOA Fee Include Clubhouse,Courtesy Patrol,Grounds,Other,Recreational Facilities
Senior Community No
Restrictions Deed Restrictions
Tax ID 106-393-000-0021
Energy Description Ceiling Fans,Digital Program Thermostat,Energy Star/CFL/LED Lights,Insulated/Low-E windows
Tax Rate 2.1506
Disclosures Mud, Sellers Disclosure
Special Listing Condition Mud, Sellers Disclosure
Read Less
Want to know what your home might be worth? Contact us for a FREE valuation!

Our team is ready to help you sell your home for the highest possible price ASAP

Bought with United Real Estate


