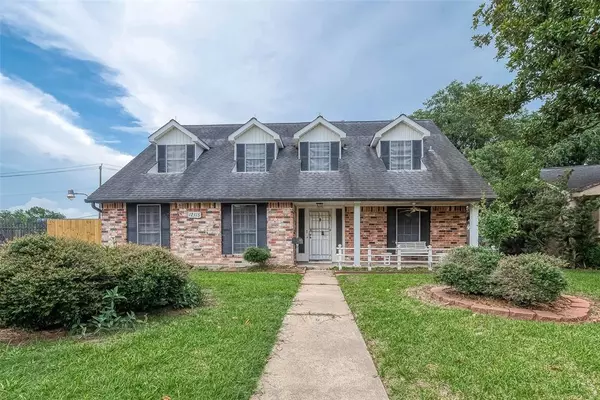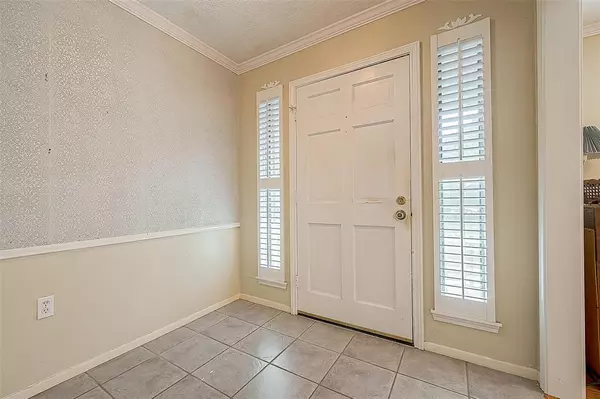$267,000
For more information regarding the value of a property, please contact us for a free consultation.
12115 Kirkbriar DR Houston, TX 77089
4 Beds
2 Baths
2,370 SqFt
Key Details
Property Type Single Family Home
Listing Status Sold
Purchase Type For Sale
Square Footage 2,370 sqft
Price per Sqft $105
Subdivision Sagemont Park Sec 01
MLS Listing ID 96645591
Sold Date 01/03/25
Style Traditional
Bedrooms 4
Full Baths 2
HOA Fees $4/ann
HOA Y/N 1
Year Built 1971
Annual Tax Amount $5,836
Tax Year 2023
Lot Size 8,140 Sqft
Acres 0.1869
Property Description
Explore this charming 4-bed, 2-bath estate sale home in Sagemont Parkway, featuring a large game room and a cozy screened porch. The property boasts a gated driveway and backs onto a serene green space with no back neighbors, ensuring privacy and tranquility. The repaired foundation adds to the home's structural integrity and with a whole-home generator, you'll have peace of mind during power outages. The spacious layout offers lots of potential and abundant storage throughout, making it perfect for customization to suit your needs. Don't miss this unique opportunity to create your dream home in a prime location.
Location
State TX
County Harris
Area Southbelt/Ellington
Rooms
Bedroom Description 1 Bedroom Down - Not Primary BR,Primary Bed - 1st Floor
Other Rooms Breakfast Room, Family Room, Formal Dining, Formal Living, Gameroom Down, Living Area - 1st Floor, Utility Room in House
Master Bathroom Primary Bath: Shower Only, Secondary Bath(s): Double Sinks, Secondary Bath(s): Tub/Shower Combo, Vanity Area
Kitchen Breakfast Bar, Kitchen open to Family Room, Pantry
Interior
Interior Features Crown Molding, Fire/Smoke Alarm, Formal Entry/Foyer, Intercom System, Wet Bar, Window Coverings
Heating Central Gas, Zoned
Cooling Central Electric, Zoned
Flooring Carpet, Tile, Wood
Fireplaces Number 1
Fireplaces Type Gas Connections, Gaslog Fireplace
Exterior
Exterior Feature Back Yard, Back Yard Fenced, Covered Patio/Deck, Screened Porch, Side Yard, Sprinkler System
Parking Features Detached Garage
Garage Spaces 2.0
Garage Description Additional Parking, Auto Driveway Gate, Auto Garage Door Opener, Double-Wide Driveway, Driveway Gate, Porte-Cochere
Roof Type Composition
Street Surface Asphalt
Accessibility Driveway Gate
Private Pool No
Building
Lot Description Greenbelt, Ravine, Subdivision Lot
Faces West
Story 2
Foundation Slab
Lot Size Range 0 Up To 1/4 Acre
Sewer Public Sewer
Water Public Water
Structure Type Aluminum,Brick
New Construction No
Schools
Elementary Schools Stuchbery Elementary School
Middle Schools Morris Middle School (Pasadena)
High Schools Dobie High School
School District 41 - Pasadena
Others
HOA Fee Include Grounds,Other
Senior Community No
Restrictions Deed Restrictions,Zoning
Tax ID 103-001-000-0027
Ownership Full Ownership
Energy Description Ceiling Fans,Digital Program Thermostat,Generator,HVAC>13 SEER,Storm Windows
Acceptable Financing Cash Sale, Conventional
Tax Rate 2.3387
Disclosures Estate, No Disclosures
Listing Terms Cash Sale, Conventional
Financing Cash Sale,Conventional
Special Listing Condition Estate, No Disclosures
Read Less
Want to know what your home might be worth? Contact us for a FREE valuation!

Our team is ready to help you sell your home for the highest possible price ASAP

Bought with Trust Real Estate






