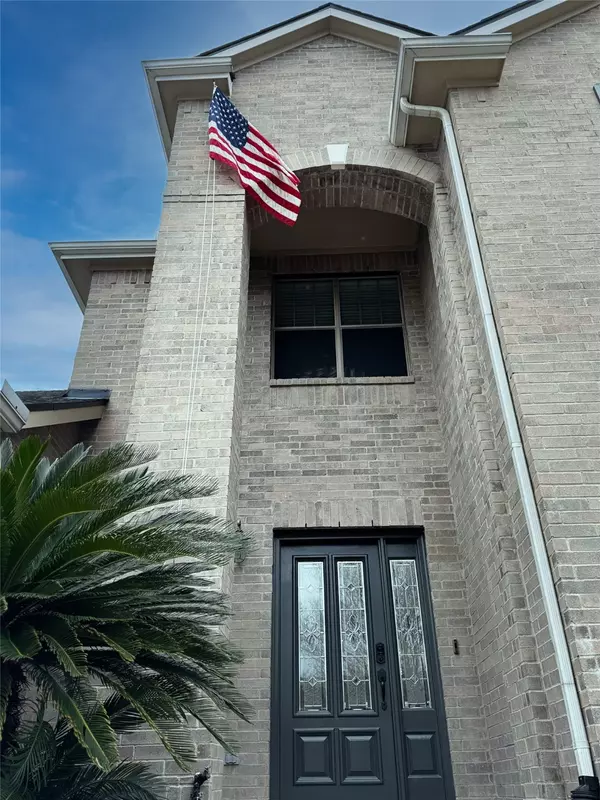$399,000
For more information regarding the value of a property, please contact us for a free consultation.
29623 Legends Stone DR Spring, TX 77386
5 Beds
4 Baths
3,624 SqFt
Key Details
Property Type Single Family Home
Sub Type Detached
Listing Status Sold
Purchase Type For Sale
Square Footage 3,624 sqft
Price per Sqft $103
Subdivision Legends Run
MLS Listing ID 76961612
Sold Date 04/30/25
Style Traditional
Bedrooms 5
Full Baths 3
Half Baths 1
HOA Fees $3/ann
HOA Y/N Yes
Year Built 2006
Annual Tax Amount $5,147
Tax Year 2024
Lot Size 0.269 Acres
Acres 0.269
Property Sub-Type Detached
Property Description
Welcome to the highly desired Area of Harmony!!! This beautifully remodeled home is situated in a cul-de-sac on a spacious lot. The home features a NEW kitchen and NEW flooring throughout. With 5 bedrooms and 3 1/2 baths, the gameroom can also serve as an optional 6th bedroom. The HVAC system was REPLACED in 2022, and a NEW ROOF in 2021. The living area is wired for surround sound, and for added safety, supplemental heat detectors have been installed as a backup to the smoke alarms. WASHER AND DRYER INCLUDED. Enjoy neighborhood amenities that include a pool, playground, and clubhouse. This home is conveniently located near Grand Parkway (99) and Hardy, as well as major grocery stores, restaurants, coffee shops, and Conroe ISD schools. Just half a mile from the World Champions Centre Gym, home of Olympic gold medalists!
Location
State TX
County Montgomery
Area Spring Northeast
Interior
Interior Features Handicap Access, High Ceilings, Bath in Primary Bedroom, Pots & Pan Drawers, Pantry, Soaking Tub, Separate Shower, Tub Shower, Vanity, Wired for Sound, Ceiling Fan(s), Kitchen/Dining Combo, Living/Dining Room, Programmable Thermostat
Heating Central, Gas
Cooling Central Air, Electric
Flooring Carpet, Tile
Fireplace No
Appliance Dishwasher, Electric Oven, Gas Cooktop, Disposal, Microwave, Water Softener Owned
Laundry Washer Hookup, Gas Dryer Hookup
Exterior
Exterior Feature Covered Patio, Fence, Handicap Accessible, Patio, Storage
Parking Features Attached, Garage
Garage Spaces 2.0
Fence Back Yard
Pool Association
Amenities Available Clubhouse, Playground, Pool, Trail(s)
Water Access Desc Public
Roof Type Composition
Accessibility Accessible Washer/Dryer, Accessible Full Bath, Accessible Bedroom, Accessible Kitchen, Accessible Doors, Wheelchair Access
Porch Covered, Deck, Patio
Private Pool No
Building
Lot Description Cul-De-Sac, Side Yard
Story 2
Entry Level Two
Foundation Slab
Sewer Public Sewer
Water Public
Architectural Style Traditional
Level or Stories Two
Additional Building Shed(s)
New Construction No
Schools
Elementary Schools Bradley Elementary School (Conroe)
Middle Schools York Junior High School
High Schools Grand Oaks High School
School District 11 - Conroe
Others
HOA Name CircaNet
HOA Fee Include Clubhouse
Tax ID 6882-05-03800
Ownership Full Ownership
Security Features Prewired
Read Less
Want to know what your home might be worth? Contact us for a FREE valuation!

Our team is ready to help you sell your home for the highest possible price ASAP

Bought with Better Homes and Gardens Real Estate Gary Greene - Katy






