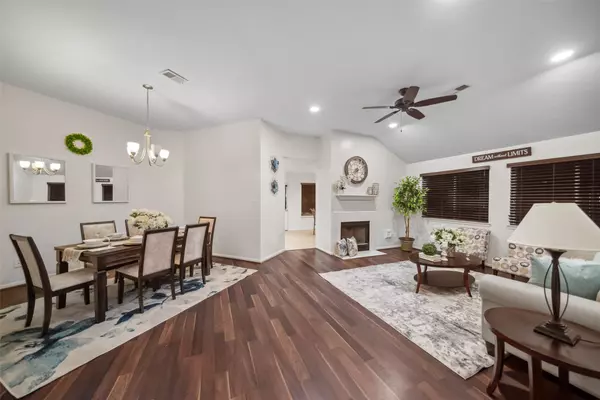$274,900
For more information regarding the value of a property, please contact us for a free consultation.
21520 Palace Pines DR Kingwood, TX 77339
3 Beds
2 Baths
1,713 SqFt
Key Details
Property Type Single Family Home
Sub Type Detached
Listing Status Sold
Purchase Type For Sale
Square Footage 1,713 sqft
Price per Sqft $154
Subdivision Kings Manor 02
MLS Listing ID 76689659
Sold Date 05/13/25
Style Traditional
Bedrooms 3
Full Baths 2
HOA Fees $40/ann
HOA Y/N Yes
Year Built 1995
Annual Tax Amount $5,764
Tax Year 2024
Lot Size 6,359 Sqft
Acres 0.146
Property Sub-Type Detached
Property Description
This beautifully maintained single-story home features 3 bedrooms and 2 full bathrooms, offering a functional and open layout perfect for entertaining guests or relaxing by the GAS FIRE PLACE. The property combines classic design with modern upgrades. Spacious and inviting living room with natural light, neutral tones and BRAND NEW FLOORING (as of 2/25). Well-equipped kitchen with ample cabinetry, breakfast nook and MODERN APPLIANCES. Large primary suite with an en-suite bathroom, plus two additional bedrooms ideal for guests or a home office with a unique accent wall. Modern fixtures and a primary bath featuring a soaking tub and separate shower. A quick drive to 59 and 99 it offers easy access to schools, parks, and lots of restaurants, making it a wonderful place to call home.
Location
State TX
County Montgomery
Area 40
Interior
Interior Features Granite Counters
Heating Central, Gas
Cooling Central Air, Electric
Fireplaces Number 1
Fireplace Yes
Appliance Dishwasher, Disposal
Exterior
Parking Features Attached, Garage
Garage Spaces 2.0
Water Access Desc Public
Roof Type Composition
Private Pool No
Building
Lot Description Corner Lot
Entry Level One
Foundation Slab
Water Public
Architectural Style Traditional
Level or Stories One
New Construction No
Schools
Elementary Schools Kings Manor Elementary School
Middle Schools Woodridge Forest Middle School
High Schools West Fork High School
School District 39 - New Caney
Others
HOA Name PRESTIGE MGMT
Tax ID 6427-02-06500
Read Less
Want to know what your home might be worth? Contact us for a FREE valuation!

Our team is ready to help you sell your home for the highest possible price ASAP

Bought with Keller Williams Realty Professionals






