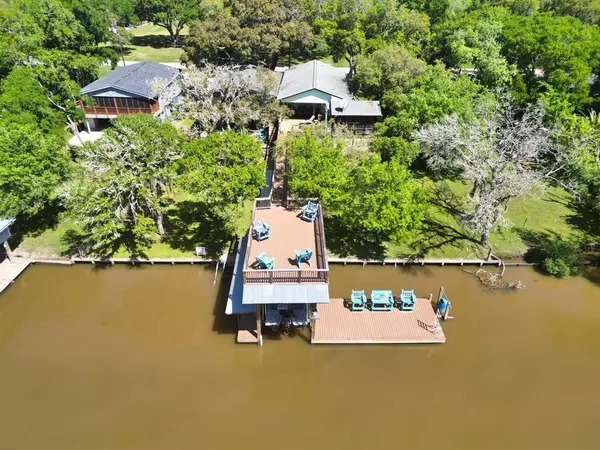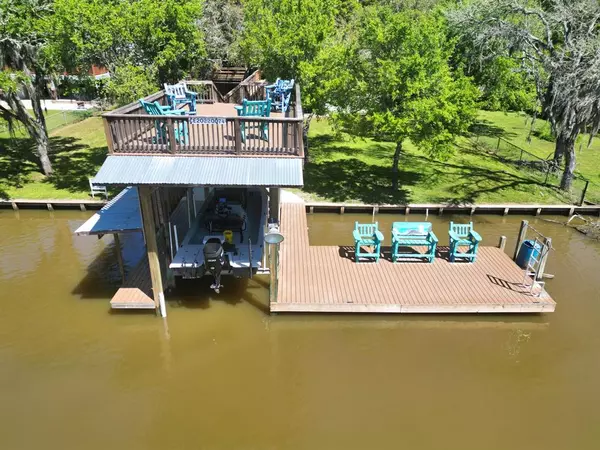1225 Private Road 652 Sargent, TX 77414
3 Beds
2.1 Baths
2,020 SqFt
UPDATED:
12/30/2024 10:25 PM
Key Details
Property Type Single Family Home
Listing Status Active
Purchase Type For Sale
Square Footage 2,020 sqft
Price per Sqft $222
Subdivision Live Oak Bend Sec Ii
MLS Listing ID 27040522
Style Ranch,Traditional
Bedrooms 3
Full Baths 2
Half Baths 1
HOA Fees $400/ann
HOA Y/N 1
Year Built 1975
Annual Tax Amount $8,199
Tax Year 2023
Lot Size 0.390 Acres
Acres 0.39
Property Description
Location
State TX
County Matagorda
Rooms
Bedroom Description All Bedrooms Up
Other Rooms 1 Living Area, Kitchen/Dining Combo, Living/Dining Combo, Utility Room in House
Master Bathroom Primary Bath: Double Sinks, Primary Bath: Shower Only, Secondary Bath(s): Shower Only
Kitchen Pantry
Interior
Interior Features Dryer Included, Washer Included
Heating Central Electric
Cooling Central Electric
Flooring Wood
Exterior
Exterior Feature Back Yard, Back Yard Fenced, Balcony, Cargo Lift, Covered Patio/Deck, Patio/Deck, Porch, Screened Porch
Waterfront Description Bulkhead,Pier,River View,Riverfront
Roof Type Composition
Street Surface Asphalt
Private Pool No
Building
Lot Description Water View, Waterfront
Dwelling Type Free Standing
Story 2
Foundation On Stilts
Lot Size Range 0 Up To 1/4 Acre
Sewer Public Sewer
Water Public Water, Water District
Structure Type Cement Board
New Construction No
Schools
Elementary Schools Van Vleck Elementary School
Middle Schools Van Vleck Junior High School
High Schools Van Vleck High School
School District 134 - Van Vleck
Others
Senior Community No
Restrictions Deed Restrictions
Tax ID 38878
Energy Description Ceiling Fans,Digital Program Thermostat
Acceptable Financing Cash Sale, Conventional
Tax Rate 2.0345
Disclosures Sellers Disclosure
Listing Terms Cash Sale, Conventional
Financing Cash Sale,Conventional
Special Listing Condition Sellers Disclosure







