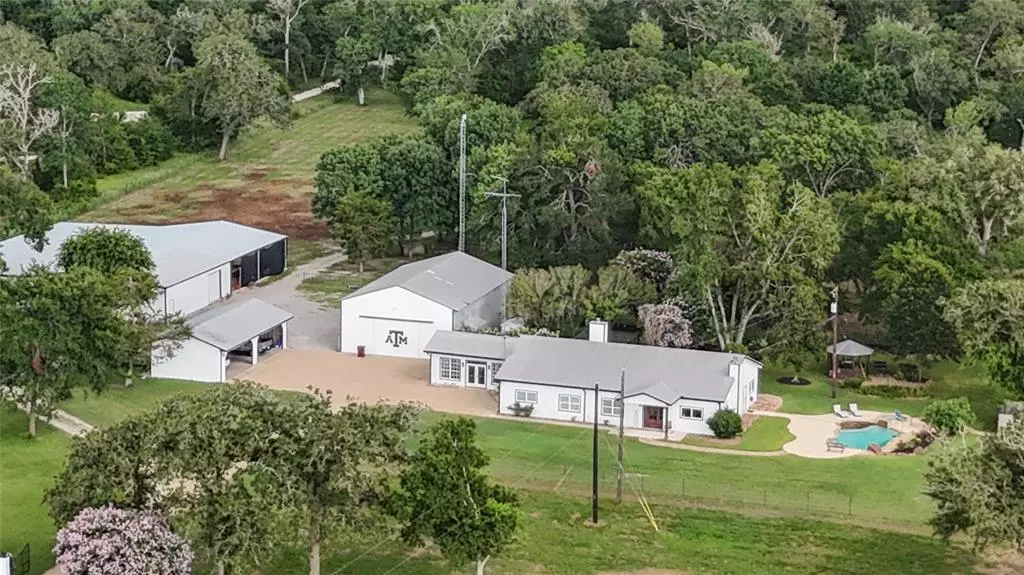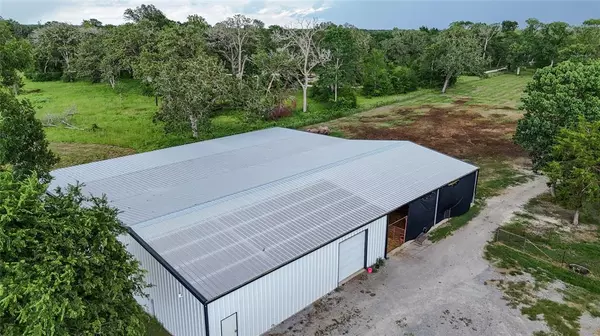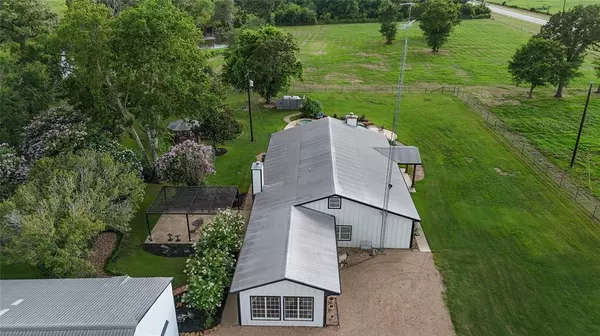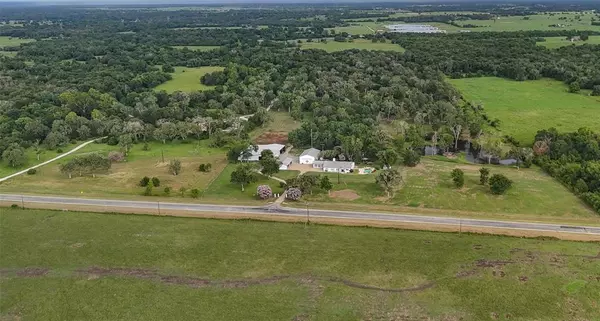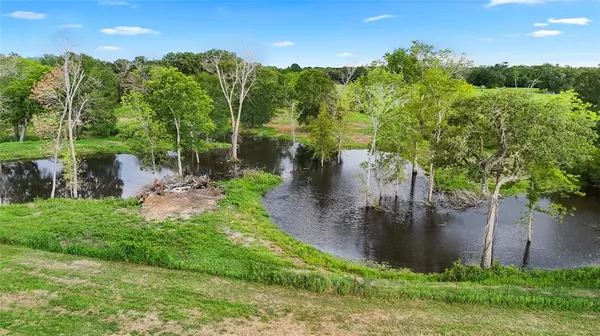
15000 E Osr Hearne, TX 77859
4 Beds
2.1 Baths
3,930 SqFt
UPDATED:
12/06/2024 05:16 AM
Key Details
Property Type Single Family Home
Sub Type Free Standing
Listing Status Pending
Purchase Type For Sale
Square Footage 3,930 sqft
Price per Sqft $318
Subdivision Na
MLS Listing ID 45915263
Style Ranch
Bedrooms 4
Full Baths 2
Half Baths 1
Year Built 1960
Annual Tax Amount $4,791
Tax Year 2023
Lot Size 30.000 Acres
Acres 30.0
Property Description
Location
State TX
County Brazos
Rooms
Bedroom Description All Bedrooms Down,Split Plan,Walk-In Closet
Other Rooms Den, Family Room, Formal Dining, Gameroom Down, Home Office/Study, Living Area - 1st Floor, Utility Room in House
Master Bathroom Full Secondary Bathroom Down, Half Bath, Primary Bath: Separate Shower, Primary Bath: Soaking Tub
Den/Bedroom Plus 5
Kitchen Breakfast Bar, Kitchen open to Family Room, Pantry
Interior
Heating Central Electric
Cooling Central Electric
Fireplaces Number 2
Fireplaces Type Wood Burning Fireplace
Exterior
Carport Spaces 3
Garage Description Additional Parking, Auto Driveway Gate, Boat Parking, Driveway Gate, Workshop
Pool Gunite, In Ground
Improvements 2 or More Barns,Barn,Cross Fenced,Fenced,Lakes,Pastures,Spa/Hot Tub,Storage Shed,Tackroom
Accessibility Automatic Gate
Private Pool Yes
Building
Lot Description Cleared, Wooded
Story 2
Lot Size Range 20 Up to 50 Acres
Water Aerobic
New Construction No
Schools
Elementary Schools Navarro Elementary School (Bryan)
Middle Schools Stephen F. Austin Middle School
High Schools James Earl Rudder High School
School District 148 - Bryan
Others
Senior Community No
Restrictions No Restrictions
Tax ID 10297
Energy Description Ceiling Fans,Digital Program Thermostat,High-Efficiency HVAC
Acceptable Financing Cash Sale, Conventional
Tax Rate 1.3799
Disclosures Sellers Disclosure
Listing Terms Cash Sale, Conventional
Financing Cash Sale,Conventional
Special Listing Condition Sellers Disclosure




