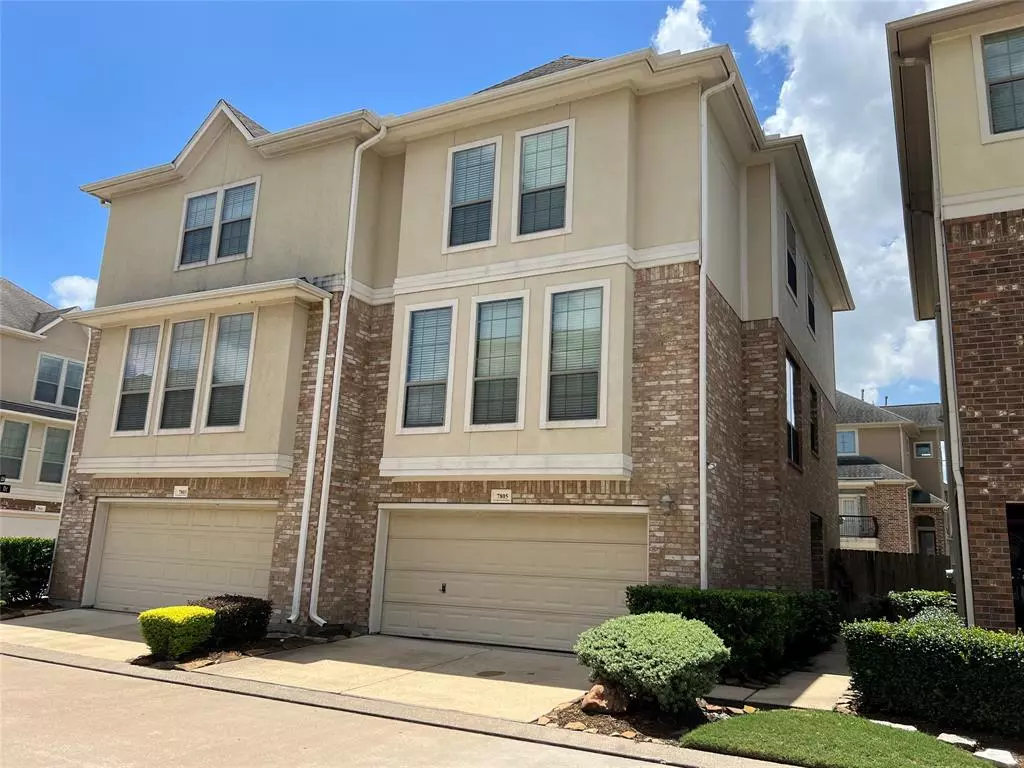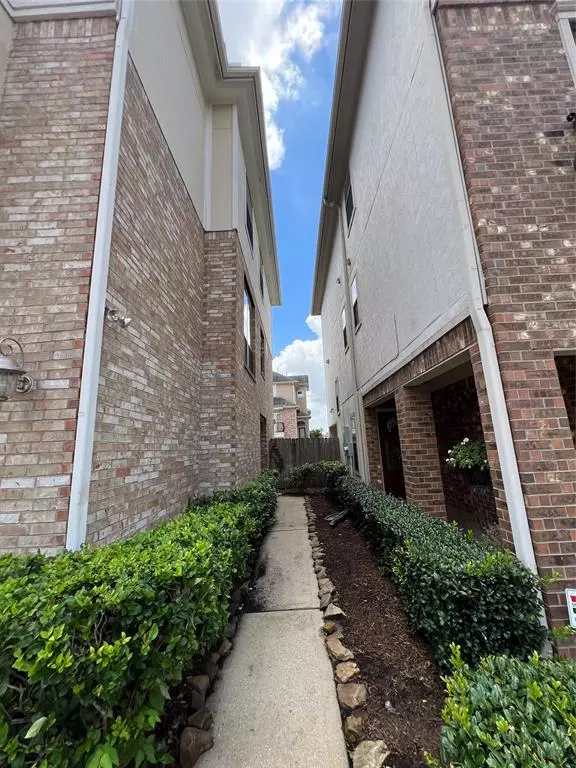
7805 Hanover Mill LN Houston, TX 77040
3 Beds
2.1 Baths
2,189 SqFt
UPDATED:
11/16/2024 04:35 PM
Key Details
Property Type Townhouse
Sub Type Townhouse
Listing Status Active
Purchase Type For Sale
Square Footage 2,189 sqft
Price per Sqft $137
Subdivision Stoneyway Village
MLS Listing ID 27023355
Style Contemporary/Modern
Bedrooms 3
Full Baths 2
Half Baths 1
HOA Fees $330/mo
Year Built 2007
Annual Tax Amount $5,976
Tax Year 2023
Lot Size 3,054 Sqft
Property Description
Location
State TX
County Harris
Area Northwest Houston
Rooms
Bedroom Description 1 Bedroom Down - Not Primary BR,All Bedrooms Up,Primary Bed - 3rd Floor
Other Rooms Family Room, Formal Dining, Kitchen/Dining Combo, Living Area - 2nd Floor, Utility Room in House
Master Bathroom Primary Bath: Double Sinks, Primary Bath: Tub/Shower Combo
Interior
Heating Central Gas
Cooling Central Electric
Exterior
Parking Features Attached Garage
Garage Spaces 2.0
Roof Type Wood Shingle
Street Surface Asphalt
Private Pool No
Building
Story 3
Entry Level 3rd Level
Foundation Slab
Water Water District
Structure Type Brick,Stucco
New Construction No
Schools
Elementary Schools Gleason Elementary School
Middle Schools Cook Middle School
High Schools Jersey Village High School
School District 13 - Cypress-Fairbanks
Others
HOA Fee Include Courtesy Patrol,Exterior Building,Grounds,On Site Guard,Recreational Facilities,Trash Removal
Senior Community No
Tax ID 123-230-001-0089
Ownership Full Ownership
Energy Description Attic Fan,Ceiling Fans,Energy Star Appliances,High-Efficiency HVAC
Acceptable Financing Cash Sale, Conventional, FHA, Investor, VA
Tax Rate 2.1902
Disclosures Sellers Disclosure
Green/Energy Cert Energy Star Qualified Home, Home Energy Rating/HERS
Listing Terms Cash Sale, Conventional, FHA, Investor, VA
Financing Cash Sale,Conventional,FHA,Investor,VA
Special Listing Condition Sellers Disclosure








