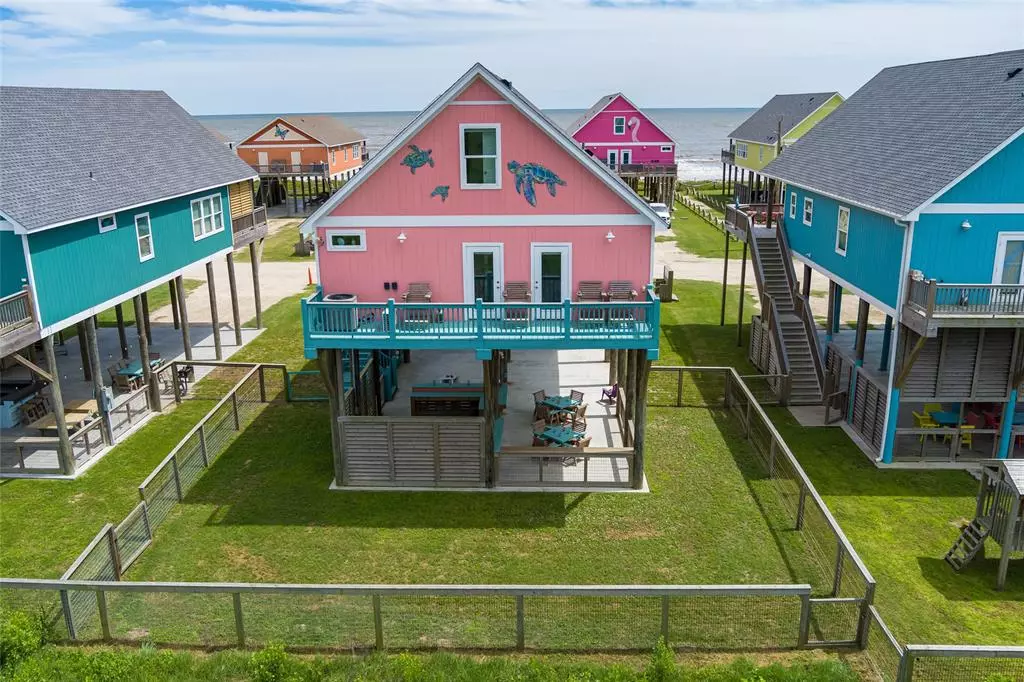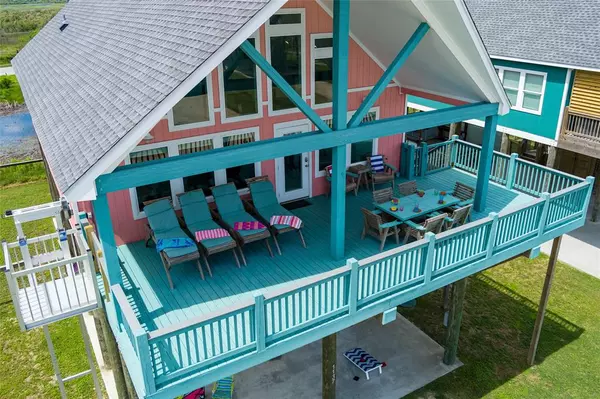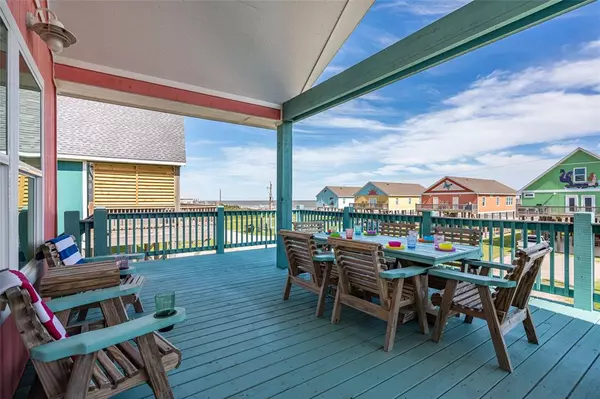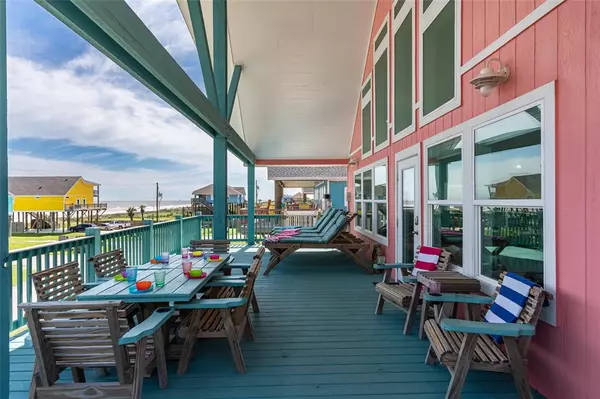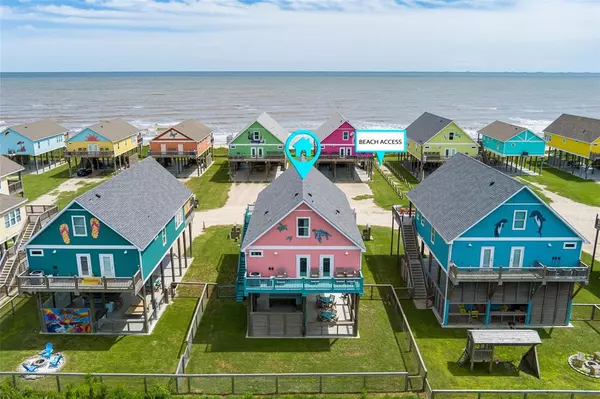
1137 Alex DR Gilchrist, TX 77617
5 Beds
3 Baths
1,964 SqFt
UPDATED:
12/14/2024 09:00 AM
Key Details
Property Type Single Family Home
Listing Status Active
Purchase Type For Sale
Square Footage 1,964 sqft
Price per Sqft $381
Subdivision Breakers
MLS Listing ID 60579082
Style Traditional
Bedrooms 5
Full Baths 3
Year Built 2019
Annual Tax Amount $9,464
Tax Year 2024
Lot Size 5,532 Sqft
Acres 0.13
Property Description
Location
State TX
County Galveston
Area Caplen
Rooms
Bedroom Description Primary Bed - 1st Floor
Other Rooms 1 Living Area, Kitchen/Dining Combo, Living Area - 1st Floor
Master Bathroom Full Secondary Bathroom Down, Primary Bath: Double Sinks
Kitchen Island w/o Cooktop, Kitchen open to Family Room, Pantry
Interior
Interior Features High Ceiling, Refrigerator Included, Washer Included
Heating Central Electric
Cooling Central Electric
Flooring Vinyl Plank
Exterior
Exterior Feature Back Yard, Back Yard Fenced, Cargo Lift, Covered Patio/Deck, Patio/Deck, Private Driveway
Waterfront Description Beach View,Beachside
Roof Type Composition
Private Pool No
Building
Lot Description Cul-De-Sac, Subdivision Lot, Water View
Dwelling Type Free Standing
Faces South
Story 2
Foundation On Stilts
Lot Size Range 0 Up To 1/4 Acre
Water Aerobic, Public Water
Structure Type Wood
New Construction No
Schools
Elementary Schools High Island School
Middle Schools High Island School
High Schools High Island School
School District 25 - High Island
Others
Senior Community No
Restrictions Deed Restrictions
Tax ID 1939-0000-0012-000
Acceptable Financing Cash Sale, Conventional, Investor, Seller May Contribute to Buyer's Closing Costs, VA
Tax Rate 1.6077
Disclosures Sellers Disclosure
Listing Terms Cash Sale, Conventional, Investor, Seller May Contribute to Buyer's Closing Costs, VA
Financing Cash Sale,Conventional,Investor,Seller May Contribute to Buyer's Closing Costs,VA
Special Listing Condition Sellers Disclosure




