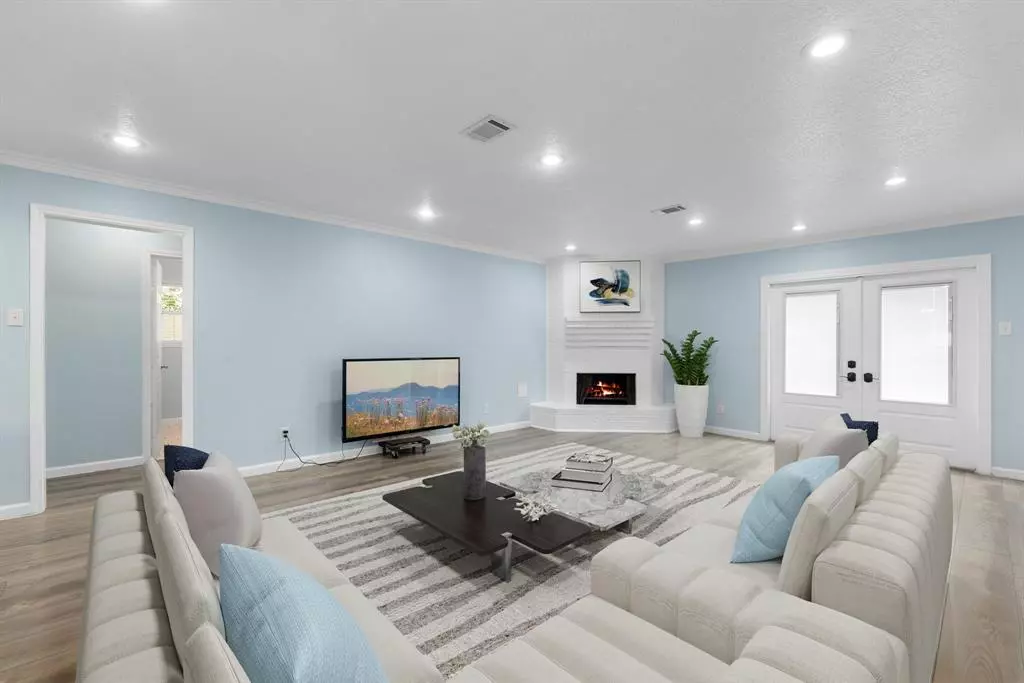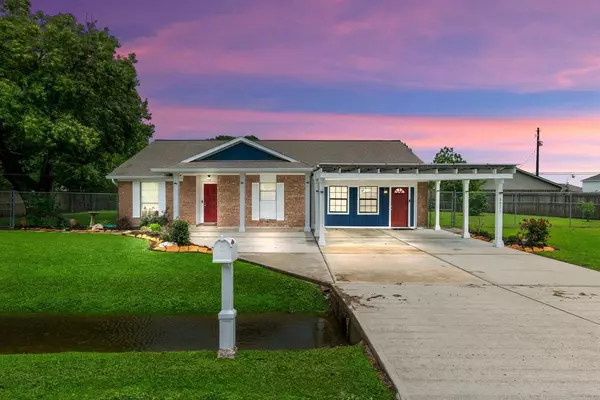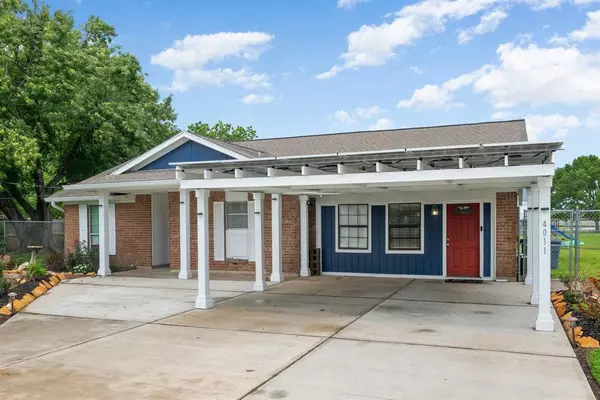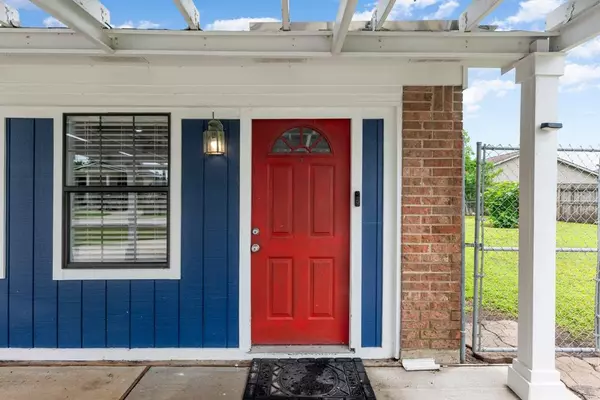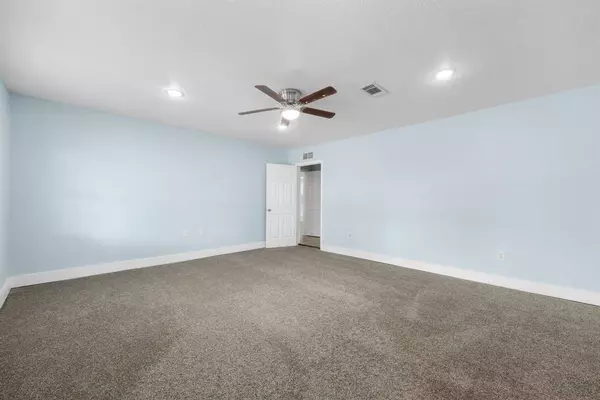4011 Lance ST Highlands, TX 77562
3 Beds
2 Baths
1,747 SqFt
UPDATED:
12/16/2024 10:34 PM
Key Details
Property Type Single Family Home
Listing Status Pending
Purchase Type For Sale
Square Footage 1,747 sqft
Price per Sqft $165
Subdivision Canal Terrace U/R
MLS Listing ID 51815546
Style Colonial
Bedrooms 3
Full Baths 2
Year Built 1979
Annual Tax Amount $2,639
Tax Year 2023
Lot Size 0.321 Acres
Acres 0.3214
Property Description
Location
State TX
County Harris
Area Baytown/Harris County
Rooms
Bedroom Description All Bedrooms Down
Other Rooms 1 Living Area, Family Room, Formal Dining, Home Office/Study
Master Bathroom Primary Bath: Tub/Shower Combo, Secondary Bath(s): Tub/Shower Combo
Den/Bedroom Plus 4
Kitchen Pantry
Interior
Interior Features Crown Molding, Fire/Smoke Alarm, Window Coverings
Heating Central Electric
Cooling Central Electric
Flooring Vinyl Plank
Fireplaces Number 1
Fireplaces Type Wood Burning Fireplace
Exterior
Exterior Feature Back Yard Fenced, Storage Shed
Carport Spaces 3
Roof Type Composition
Street Surface Asphalt
Private Pool No
Building
Lot Description Subdivision Lot
Dwelling Type Free Standing
Story 1
Foundation Slab
Lot Size Range 1/4 Up to 1/2 Acre
Sewer Septic Tank
Structure Type Brick,Wood
New Construction No
Schools
Elementary Schools Hopper/Highlands Elementary School
Middle Schools Highlands Junior High School
High Schools Goose Creek Memorial
School District 23 - Goose Creek Consolidated
Others
Senior Community No
Restrictions No Restrictions
Tax ID 109-734-000-0008
Energy Description Attic Fan,Ceiling Fans,Digital Program Thermostat,Solar PV Electric Panels
Acceptable Financing Cash Sale, Conventional, FHA, VA
Tax Rate 1.8729
Disclosures Other Disclosures, Sellers Disclosure
Listing Terms Cash Sale, Conventional, FHA, VA
Financing Cash Sale,Conventional,FHA,VA
Special Listing Condition Other Disclosures, Sellers Disclosure



