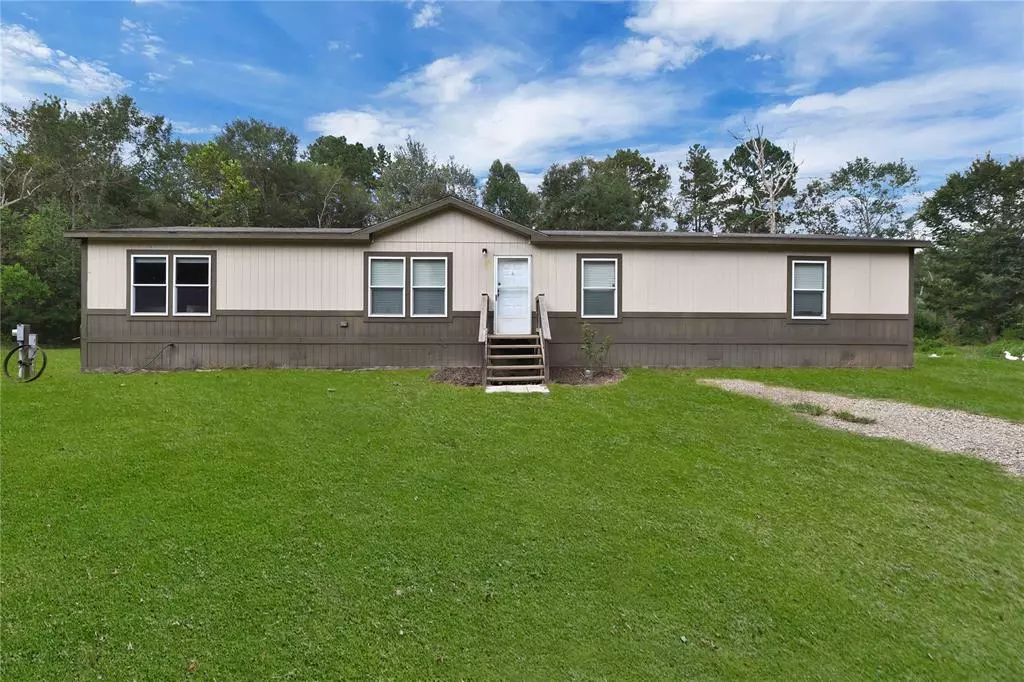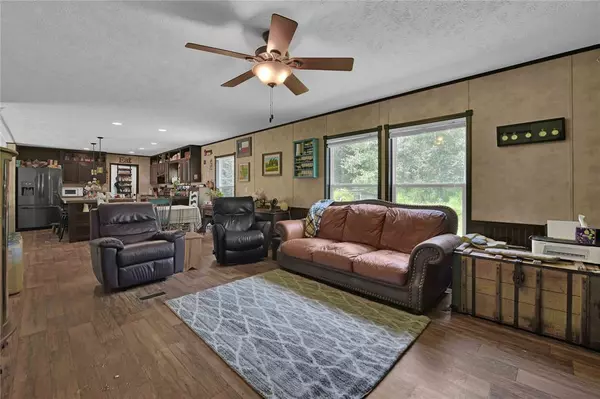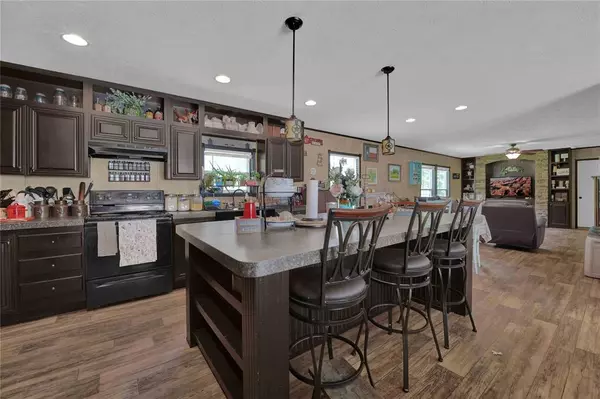
12626 Highway 105 Cleveland, TX 77327
4 Beds
2 Baths
1,872 SqFt
UPDATED:
11/25/2024 05:47 PM
Key Details
Property Type Single Family Home
Listing Status Active
Purchase Type For Sale
Square Footage 1,872 sqft
Price per Sqft $324
Subdivision Thomas Newman
MLS Listing ID 10529349
Style Traditional
Bedrooms 4
Full Baths 2
Year Built 2014
Annual Tax Amount $2,070
Tax Year 2023
Lot Size 1.500 Acres
Acres 21.0
Property Description
Location
State TX
County Liberty
Area Liberty County East
Rooms
Bedroom Description All Bedrooms Down
Other Rooms 1 Living Area, Family Room
Master Bathroom Primary Bath: Double Sinks, Primary Bath: Separate Shower, Primary Bath: Soaking Tub, Secondary Bath(s): Tub/Shower Combo
Kitchen Breakfast Bar, Kitchen open to Family Room, Walk-in Pantry
Interior
Heating Central Electric
Cooling Central Electric
Exterior
Parking Features None
Garage Description Double-Wide Driveway
Roof Type Composition
Street Surface Dirt
Private Pool No
Building
Lot Description Cleared, Wooded
Dwelling Type Manufactured
Story 1
Foundation Block & Beam
Lot Size Range 20 Up to 50 Acres
Water Aerobic, Well
Structure Type Cement Board
New Construction No
Schools
Elementary Schools Tarkington Elementary School
Middle Schools Tarkington Middle School
High Schools Tarkington High School
School District 102 - Tarkington
Others
Senior Community No
Restrictions Horses Allowed,Mobile Home Allowed,No Restrictions
Tax ID 218955
Ownership Full Ownership
Energy Description Ceiling Fans,Energy Star Appliances,High-Efficiency HVAC
Tax Rate 1.4025
Disclosures Sellers Disclosure
Special Listing Condition Sellers Disclosure








